5435 S Kirk Circle, Centennial, CO 80015
Local realty services provided by:Better Homes and Gardens Real Estate Kenney & Company
Listed by:luke brenningLuke@mhcrealtygroup.com,303-549-1490
Office:mhc realty group llc.
MLS#:6498066
Source:ML
Price summary
- Price:$699,900
- Price per sq. ft.:$206.34
- Monthly HOA dues:$90
About this home
The Main Floor Master you’ve been looking for! Welcome home to this beautifully updated Park View home that Backs to Open Space! This home is ready to be enjoyed with its newer roof, newer furnace & ac, newer INT & EXT paint, newer double pane windows and solid hardwood flooring throughout. Behind the home enjoy an expansive trail system perfect for those evening strolls. The kitchen was tastefully remodeled with higher end quartz countertops, 42 inch upper cabinets with soft close doors, farmhouse sink, glass display upper cabinets, induction stove with range hood, and a bonus work sink built into the large island. The primary bedroom can be found on the main floor and has a spacious walk-in closet, sliding glass door with patio access and vaulted ceilings. The primary bathroom is very spacious with double sinks, middle cabinet console, digital shower unit, plus separate water closet and bonus closet. The Upper level has two more bedrooms with soft plush carpet, ceiling fans and their own updated bathroom with high end vanity and updated tile. The finished basement has a spacious rec room perfect for games and activities, high end carpet and new paint. The backyard has a nice concrete patio and maintenance free synthetic turf. Park View has a reasonable $90 monthly HOA fee that does include a pool, great for those hot summer days. This home is apart of the coveted Cherry Creek School District and is walking distance to Timberline Elementary. The Great location is close to Southlands Mall, great restaurants and coffee shops. Schedule your showing today and step into your new home!
Contact an agent
Home facts
- Year built:1987
- Listing ID #:6498066
Rooms and interior
- Bedrooms:3
- Total bathrooms:3
- Full bathrooms:1
- Half bathrooms:1
- Living area:3,392 sq. ft.
Heating and cooling
- Cooling:Central Air
- Heating:Forced Air
Structure and exterior
- Roof:Composition
- Year built:1987
- Building area:3,392 sq. ft.
- Lot area:0.16 Acres
Schools
- High school:Eaglecrest
- Middle school:Thunder Ridge
- Elementary school:Timberline
Utilities
- Water:Public
- Sewer:Public Sewer
Finances and disclosures
- Price:$699,900
- Price per sq. ft.:$206.34
- Tax amount:$4,135 (2024)
New listings near 5435 S Kirk Circle
- Coming Soon
 $698,000Coming Soon5 beds 5 baths
$698,000Coming Soon5 beds 5 baths7681 S Wellington Street, Centennial, CO 80122
MLS# IR1043722Listed by: JASON MITCHELL REAL ESTATE COLORADO, LLC - Coming Soon
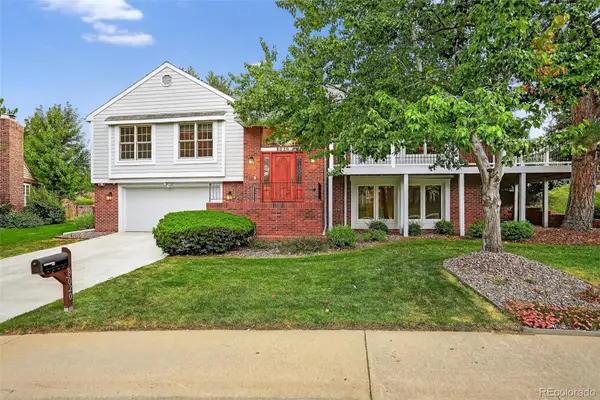 $1,300,000Coming Soon4 beds 3 baths
$1,300,000Coming Soon4 beds 3 baths8020 S Oneida Court, Centennial, CO 80112
MLS# 4261839Listed by: COLDWELL BANKER REALTY 54  $720,000Active4 beds 3 baths2,834 sq. ft.
$720,000Active4 beds 3 baths2,834 sq. ft.7339 S Kit Carson Street, Centennial, CO 80122
MLS# 9470910Listed by: JDI INVESTMENTS- New
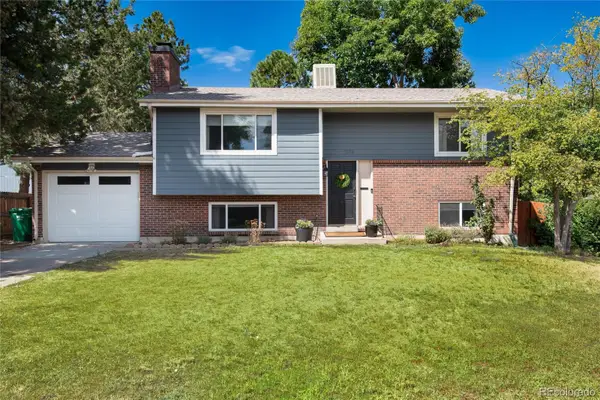 $625,000Active4 beds 2 baths1,845 sq. ft.
$625,000Active4 beds 2 baths1,845 sq. ft.7175 S Penrose Court, Centennial, CO 80122
MLS# 8300804Listed by: COLORADO HOME REALTY - New
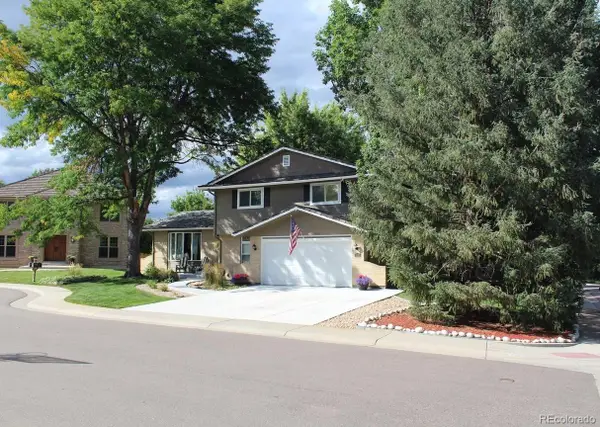 $879,000Active4 beds 3 baths3,348 sq. ft.
$879,000Active4 beds 3 baths3,348 sq. ft.8103 S Harrison Circle, Centennial, CO 80122
MLS# 4655875Listed by: ALTITUDE REAL ESTATE SERVICES, LLC - Coming Soon
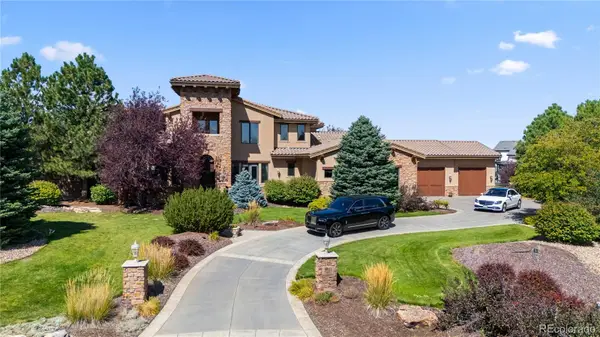 $2,950,000Coming Soon5 beds 7 baths
$2,950,000Coming Soon5 beds 7 baths19333 E Briarwood Place Place, Aurora, CO 80016
MLS# 6899063Listed by: RE/MAX ALLIANCE - Coming SoonOpen Sat, 11am to 1pm
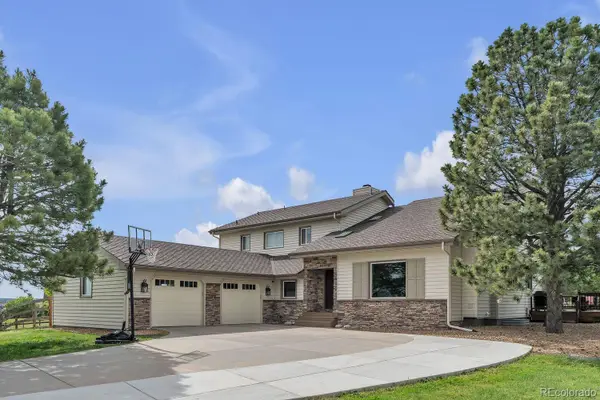 $1,250,000Coming Soon4 beds 5 baths
$1,250,000Coming Soon4 beds 5 baths7370 S Tempe Circle, Centennial, CO 80016
MLS# 6410561Listed by: COMPASS - DENVER - Coming Soon
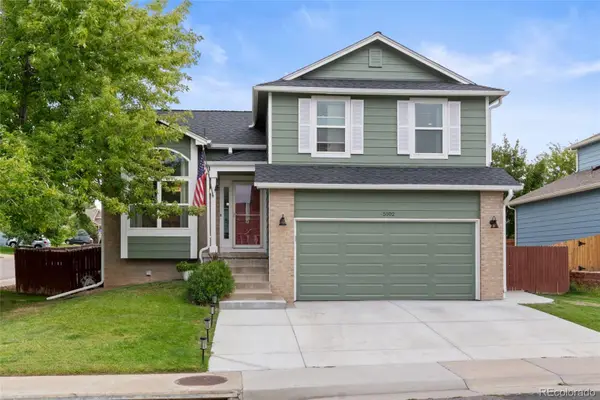 $550,000Coming Soon4 beds 3 baths
$550,000Coming Soon4 beds 3 baths5102 S Lisbon Way, Centennial, CO 80015
MLS# 7319255Listed by: NEXTHOME ASPIRE - Coming Soon
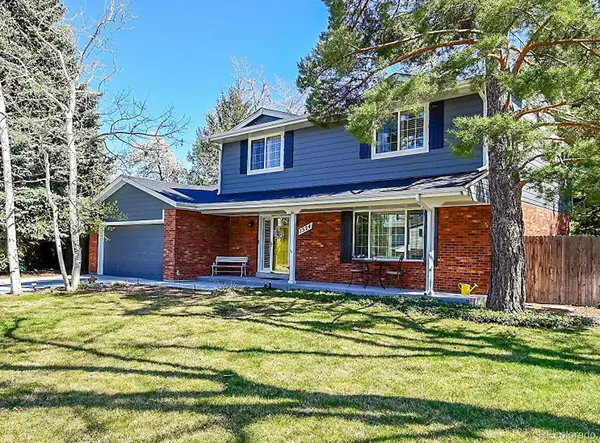 $816,500Coming Soon4 beds 4 baths
$816,500Coming Soon4 beds 4 baths1524 E Easter Circle, Centennial, CO 80122
MLS# 1931520Listed by: CHRISTOPHER CROWLEY - Coming SoonOpen Sat, 12 to 2pm
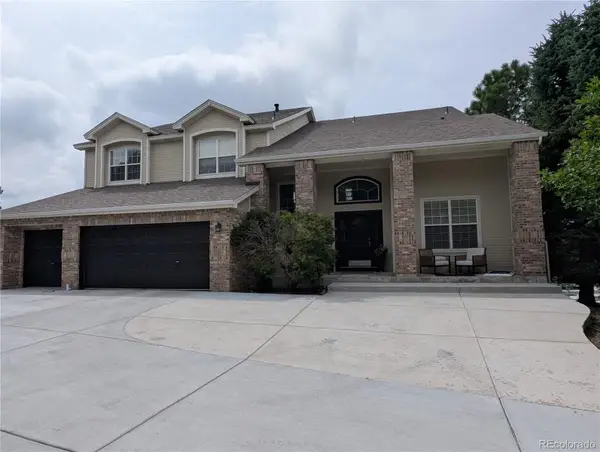 $1,099,000Coming Soon5 beds 6 baths
$1,099,000Coming Soon5 beds 6 baths20788 E Maplewood Lane, Centennial, CO 80016
MLS# 1621900Listed by: EXIT REALTY DTC, CHERRY CREEK, PIKES PEAK.
