5547 S Kirk Circle, Centennial, CO 80015
Local realty services provided by:Better Homes and Gardens Real Estate Kenney & Company
5547 S Kirk Circle,Centennial, CO 80015
$685,000
- 4 Beds
- 4 Baths
- - sq. ft.
- Single family
- Sold
Listed by: hadley anne otthadleyott@gmail.com,720-253-9495
Office: discover realty group, llc.
MLS#:5199147
Source:ML
Sorry, we are unable to map this address
Price summary
- Price:$685,000
- Monthly HOA dues:$90
About this home
Welcome to this beautifully updated and meticulously maintained home in the highly desirable Park View community of Centennial. Perfectly positioned with no neighbors behind, this home backs up to a school and offers both privacy and convenience. Inside, you’ll find thoughtful updates throughout, including a remodeled primary bath and second upstairs bathroom, newer carpet, a new class 4 shingle roof, and a charming German schmear brick finish inside and out. The open floor plan is ideal for modern living, with a spacious family room that flows seamlessly into the kitchen—perfect for gatherings and entertaining. The kitchen shines with granite countertops, an updated backsplash and excellent lighting, while the primary suite feels bright, airy, and inviting. The finished walk-out basement expands your living space and opens to a large backyard designed for fun and relaxation. Kids (and kids at heart!) will love the large grass yard, rock wall, swing, sand pit, and zip line, while everyone will appreciate the newer, oversized Trex deck and patio area that make summer barbecues a breeze. Convenient location highlights include close proximity to the neighborhood park and pool, Southlands Shopping Center, the Aurora Reservoir for outdoor recreation, and the Trails Recreation Center. Top-rated schools such as Timberline and Eaglecrest are nearby, along with other parks, restaurants, grocery stores, and a library—everything you need is just minutes away. This home offers the perfect balance of updated style, functionality, and neighborhood charm—ready for you to move in and make it your own memories.
Contact an agent
Home facts
- Year built:1985
- Listing ID #:5199147
Rooms and interior
- Bedrooms:4
- Total bathrooms:4
- Full bathrooms:2
- Half bathrooms:1
Heating and cooling
- Cooling:Attic Fan, Central Air
- Heating:Forced Air
Structure and exterior
- Roof:Composition
- Year built:1985
Schools
- High school:Eaglecrest
- Middle school:Thunder Ridge
- Elementary school:Timberline
Utilities
- Water:Public
- Sewer:Public Sewer
Finances and disclosures
- Price:$685,000
- Tax amount:$4,487 (2024)
New listings near 5547 S Kirk Circle
- Coming SoonOpen Sat, 11am to 1pm
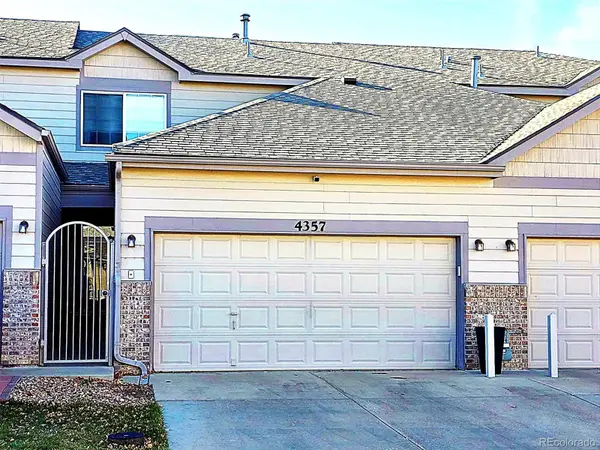 $379,900Coming Soon2 beds 3 baths
$379,900Coming Soon2 beds 3 baths4357 S Jebel Lane, Centennial, CO 80015
MLS# 7032979Listed by: RE/MAX PROFESSIONALS - New
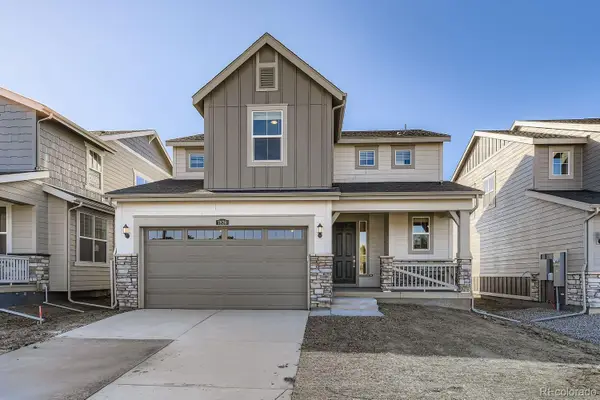 $751,350Active3 beds 3 baths2,997 sq. ft.
$751,350Active3 beds 3 baths2,997 sq. ft.7839 S Cherokee Trail, Centennial, CO 80016
MLS# 7842716Listed by: RE/MAX PROFESSIONALS - New
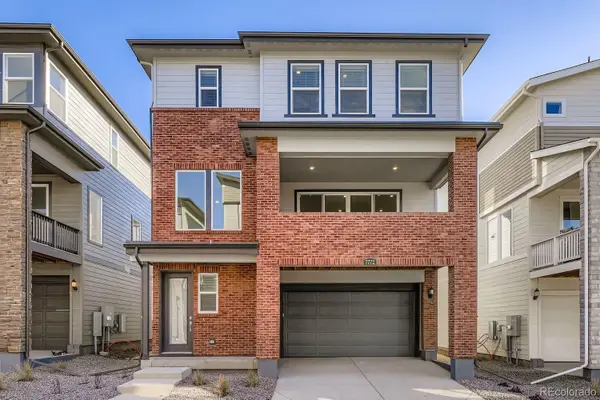 $739,850Active4 beds 4 baths2,434 sq. ft.
$739,850Active4 beds 4 baths2,434 sq. ft.7776 S Cherokee Trail, Centennial, CO 80016
MLS# 9177331Listed by: RE/MAX PROFESSIONALS - New
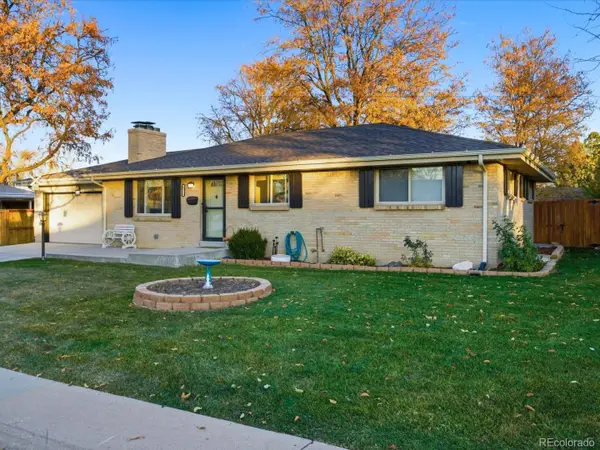 $748,000Active5 beds 3 baths2,552 sq. ft.
$748,000Active5 beds 3 baths2,552 sq. ft.6512 S Sherman Street, Centennial, CO 80121
MLS# 9729985Listed by: EXP REALTY, LLC - Coming SoonOpen Sat, 12 to 2pm
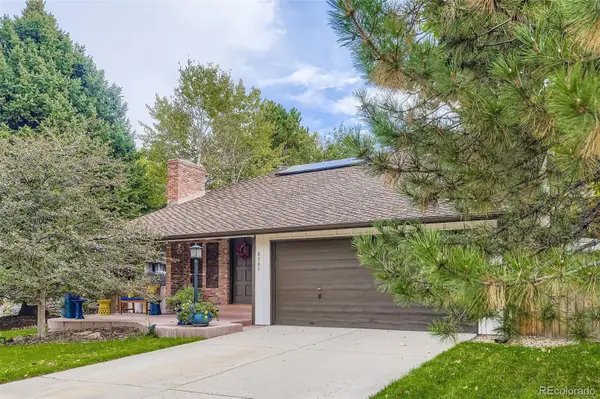 $720,000Coming Soon4 beds 3 baths
$720,000Coming Soon4 beds 3 baths6166 E Mineral Place, Centennial, CO 80112
MLS# 3529120Listed by: REAL BROKER, LLC DBA REAL - Coming Soon
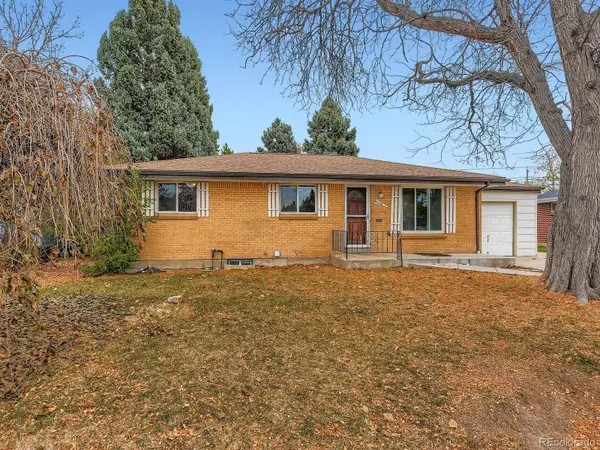 $525,000Coming Soon5 beds 3 baths
$525,000Coming Soon5 beds 3 baths6536 S Kit Carson Street, Centennial, CO 80121
MLS# 6874575Listed by: COMPASS - DENVER - New
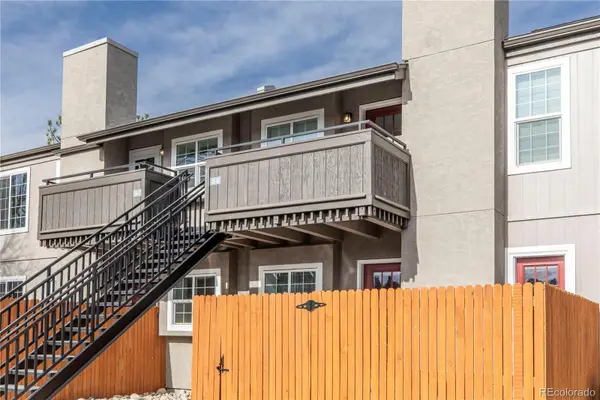 $414,900Active3 beds 2 baths1,426 sq. ft.
$414,900Active3 beds 2 baths1,426 sq. ft.2301 E Fremont Avenue #S08, Centennial, CO 80122
MLS# 1875662Listed by: HOMESMART - Coming SoonOpen Sat, 1 to 4pm
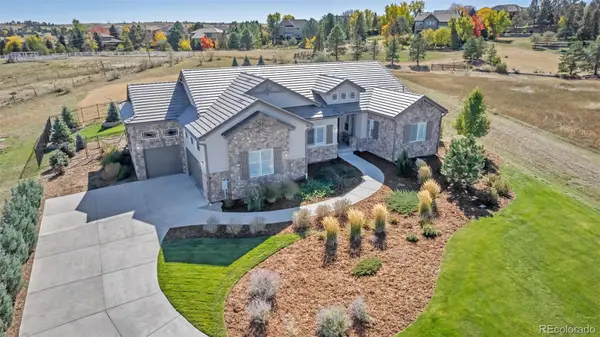 $1,395,000Coming Soon4 beds 4 baths
$1,395,000Coming Soon4 beds 4 baths7036 S Espana Way, Centennial, CO 80016
MLS# 7198491Listed by: EXP REALTY, LLC - New
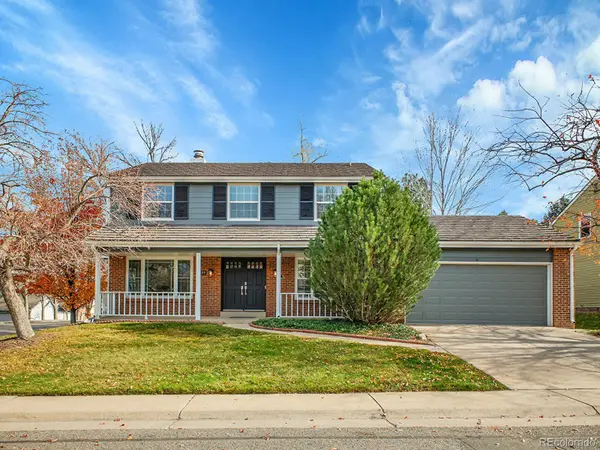 $975,000Active4 beds 3 baths3,403 sq. ft.
$975,000Active4 beds 3 baths3,403 sq. ft.6709 E Costilla Circle, Centennial, CO 80112
MLS# 3711086Listed by: MB METRO BROKERS - DOOR2DENVER - Coming Soon
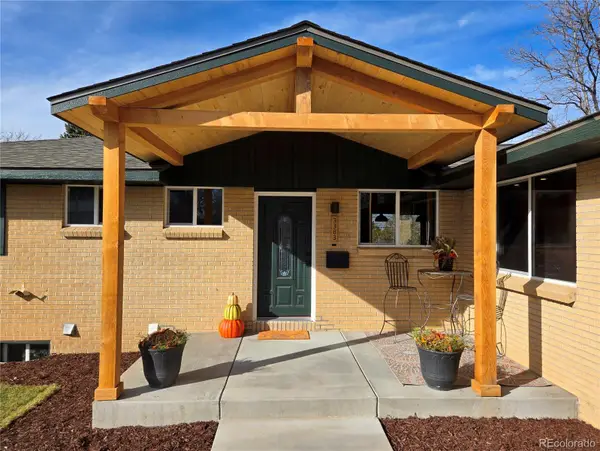 $800,000Coming Soon4 beds 3 baths
$800,000Coming Soon4 beds 3 baths3383 E Costilla Avenue, Centennial, CO 80122
MLS# 2760943Listed by: BEDROCK REALTY INC.
