5808 S Pearl Street, Centennial, CO 80121
Local realty services provided by:Better Homes and Gardens Real Estate Kenney & Company
Listed by: gina lee cimino9703510405
Office: firecracker realty llc.
MLS#:IR1039638
Source:ML
Price summary
- Price:$324,800
- Price per sq. ft.:$241.67
- Monthly HOA dues:$370
About this home
Incredible, Remodeled & Upgraded Private Townhome in an Amazing Central Location at Dry Creek w/Mature Shade Trees & Reserved Parking/Main Level Open Floor Plan with Upgraded Plank Flooring. Your Getaway in the Middle of "In Town" Convenience, Cherry Hill, Parks, Walking Trails & 10 min to DTC. Welcome Home. Entire Interior Walls and Trim has Fresh Paint. NEW Flooring Upper & Lower Level. Open Floor Plan w/Easy Care Laminate Flooring Throughout. Main Living Area w/Built in, Framed, Wall A/C unit. Open Staircase w/New Low Pile Carpet, Custom Metal Railing & All Upgraded LED Lighting. Open Eat-In Kitchen w/SS Appliances, Broan Garbage Disposal, Under Counter Lighting, Pull Down SS Faucet w/In Sink Soap Dispenser & Added Shelving. New Carpet on Staircases and Landing to BONUS Room, in Basement. Washer/Dryer w/Plenty of Storage. Custom Solid Metal Hand Railings. Kitchen has Coat Closet, new Corner Shelving, Folding Doors & New Pantry Shelving. Main 1/2 Bath has Custom Solid Copper Wrap Sink, Countertop Square Porcelain Sink, Copper Switch Plates & New Giant Length, Framed Mirror. Primary & 2nd Bedroom Both have Roomy Closets, Crystal Knob Handles, Blinds, New Flooring & Paint. Hall Linen Closet & Main Bath w/New Vanity, Solid Countertop, Sink, Fixtures, Shower Surround w/Shelving, Hangers, White Grout Tile and Custom Blue Glass Trim & Backsplash. Kitchen has Screened Door to Enclosed Wood Fenced Back Area. Bed w/Edging, Mulch, Fresh Paint & Room for Patio Umbrella, Table, Chairs & BBQ. Gate Opens to small Grassed Alleyway. Exits to West Sidewalk & East Opens to Grassed Shady Area By Big Dry Creek. 2 Parking Spaces Designated, 08 w/Plenty of Guest/Extra Parking by Open Field. HOA does not Allow Dogs but Allows Cats. Please see HOA Docs in Document Section on Listing. Sale Sign at Property only in Front Window. Townhome Community Has Big Dry Creek Running Along the East side of Neighborhood. Very Peaceful, Shaded. Townhome stays Cool in Summer. Home is Listed for Rent.
Contact an agent
Home facts
- Year built:1969
- Listing ID #:IR1039638
Rooms and interior
- Bedrooms:2
- Total bathrooms:2
- Full bathrooms:1
- Half bathrooms:1
- Living area:1,344 sq. ft.
Heating and cooling
- Cooling:Air Conditioning-Room
- Heating:Forced Air
Structure and exterior
- Roof:Composition
- Year built:1969
- Building area:1,344 sq. ft.
- Lot area:0.01 Acres
Schools
- High school:Littleton
- Middle school:Euclid
- Elementary school:Field
Utilities
- Water:Public
- Sewer:Public Sewer
Finances and disclosures
- Price:$324,800
- Price per sq. ft.:$241.67
- Tax amount:$2,084 (2024)
New listings near 5808 S Pearl Street
- New
 $700,000Active5 beds 4 baths3,346 sq. ft.
$700,000Active5 beds 4 baths3,346 sq. ft.7492 S Marion Street, Centennial, CO 80122
MLS# 3095791Listed by: ROCKY MOUNTAIN REAL ESTATE INC - Coming Soon
 $700,000Coming Soon4 beds 3 baths
$700,000Coming Soon4 beds 3 baths7888 S Trenton Street, Centennial, CO 80112
MLS# 6178958Listed by: LIV SOTHEBY'S INTERNATIONAL REALTY - New
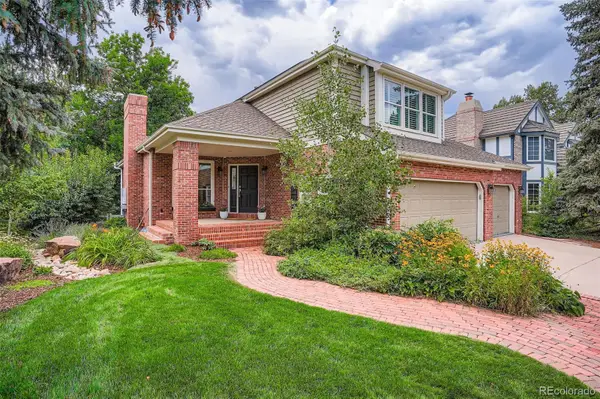 $1,999,000Active5 beds 5 baths4,830 sq. ft.
$1,999,000Active5 beds 5 baths4,830 sq. ft.7157 S Niagara Court, Centennial, CO 80112
MLS# 3473658Listed by: LPT REALTY - New
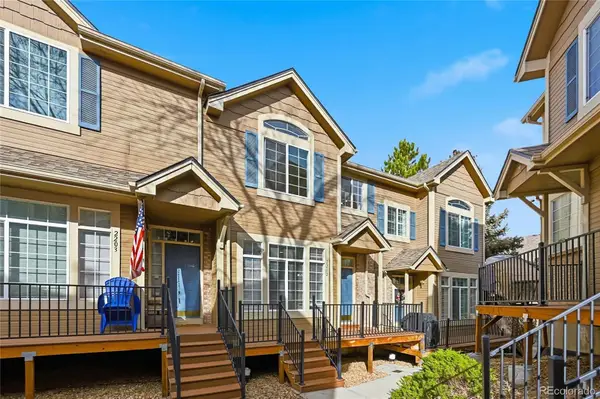 $409,000Active3 beds 3 baths1,902 sq. ft.
$409,000Active3 beds 3 baths1,902 sq. ft.5555 E Briarwood Avenue #2202, Centennial, CO 80122
MLS# 2439961Listed by: BROKERS GUILD REAL ESTATE  $420,000Pending5 beds 3 baths2,317 sq. ft.
$420,000Pending5 beds 3 baths2,317 sq. ft.5853 S Quemoy Circle, Centennial, CO 80015
MLS# 7279913Listed by: BROKERS GUILD HOMES- New
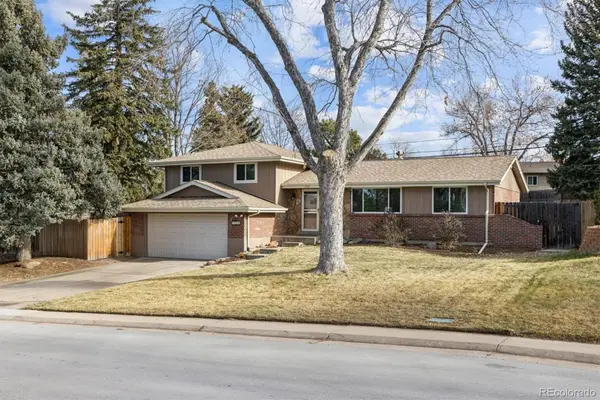 $625,000Active4 beds 3 baths2,470 sq. ft.
$625,000Active4 beds 3 baths2,470 sq. ft.7116 S Dexter Street, Centennial, CO 80122
MLS# 8835111Listed by: COMPASS - DENVER - New
 $1,280,000Active5 beds 4 baths3,304 sq. ft.
$1,280,000Active5 beds 4 baths3,304 sq. ft.7373 S Pontiac Way, Centennial, CO 80112
MLS# 9417049Listed by: REAL BROKER, LLC DBA REAL - New
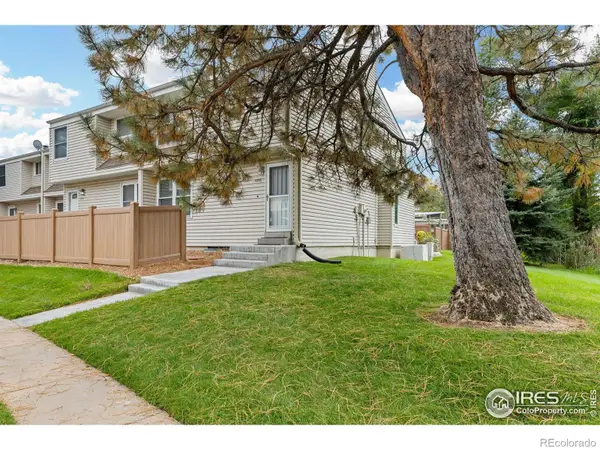 $399,995Active3 beds 2 baths1,996 sq. ft.
$399,995Active3 beds 2 baths1,996 sq. ft.4216 E Maplewood Way, Centennial, CO 80121
MLS# IR1048625Listed by: COMPASS-DENVER 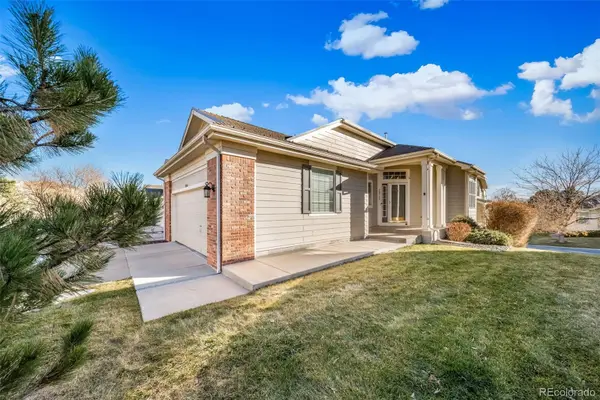 $510,000Active2 beds 3 baths2,372 sq. ft.
$510,000Active2 beds 3 baths2,372 sq. ft.20568 E Lake Place, Aurora, CO 80016
MLS# 2032838Listed by: LINCOLN REAL ESTATE GROUP LLC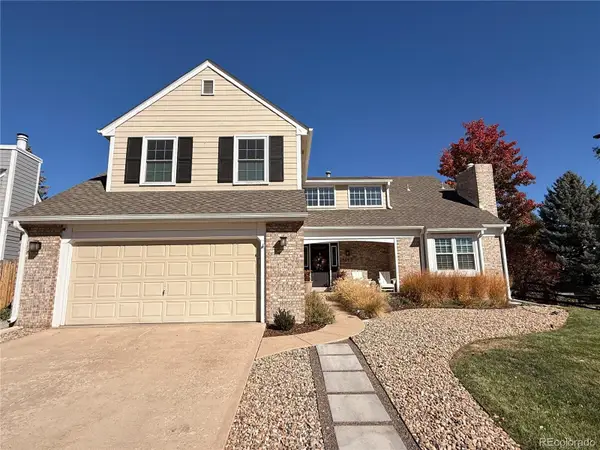 $1,250,000Active4 beds 4 baths3,714 sq. ft.
$1,250,000Active4 beds 4 baths3,714 sq. ft.5993 E Irwin Place, Centennial, CO 80112
MLS# 9891637Listed by: KELLER WILLIAMS ADVANTAGE REALTY LLC
