5875 S Jebel Way, Centennial, CO 80015
Local realty services provided by:Better Homes and Gardens Real Estate Kenney & Company
5875 S Jebel Way,Centennial, CO 80015
$535,000
- 3 Beds
- 2 Baths
- 2,652 sq. ft.
- Single family
- Active
Listed by:kevin kestenbaumkevin.kestenbaum@redfin.com,720-545-7169
Office:redfin corporation
MLS#:8416564
Source:ML
Price summary
- Price:$535,000
- Price per sq. ft.:$201.73
- Monthly HOA dues:$90
About this home
Tucked at the end of a quiet cul-de-sac in a vibrant neighborhood, this beautifully updated home sits on a generously sized lot that provides the space and privacy you're looking for. Thoughtfully renovated with both style and function in mind, this home shines with freshly painted interiors and exteriors, a brand-new roof with skylights, and an inviting layout that’s designed for everyday living and effortless entertaining. Step inside to find new luxury vinyl plank flooring with a warm wood-look finish, crisp white trim, and striking new lighting fixtures throughout. The open-concept living area centers around a stacked stone and quartz fireplace with soaring vaulted ceilings that bring in incredible natural light. The modern kitchen has been tastefully updated with sleek quartz countertops, a new sink, white cabinetry, and stainless steel appliances including a gas range. Both bathrooms were fully renovated in 2022 with contemporary tile, new sinks and cabinets, quartz countertops, LED mirrors, and updated hardware for a clean, cohesive look. New panel doors, metal railings, and updated vent registers carry the modern aesthetic throughout the home. Downstairs, the unfinished basement offers endless potential—whether you're dreaming of a home gym, guest suite, additional bedrooms, or a spacious recreation area, the space is ready for your vision. Step outside and enjoy fresh sod, spacious deck, and expansive backyard that’s ideal for play, gardening, or simply unwinding after a long day. With ample room to spread out and create the outdoor oasis you've always wanted, this lot is a rare find. Located in the Cherry Creek School District, local parks, and an array of shopping and dining options, this home checks every box for comfort, convenience, and future growth.
Contact an agent
Home facts
- Year built:1984
- Listing ID #:8416564
Rooms and interior
- Bedrooms:3
- Total bathrooms:2
- Full bathrooms:1
- Living area:2,652 sq. ft.
Heating and cooling
- Cooling:Central Air
- Heating:Forced Air, Natural Gas
Structure and exterior
- Roof:Shingle
- Year built:1984
- Building area:2,652 sq. ft.
- Lot area:0.41 Acres
Schools
- High school:Eaglecrest
- Middle school:Thunder Ridge
- Elementary school:Timberline
Utilities
- Water:Public
- Sewer:Public Sewer
Finances and disclosures
- Price:$535,000
- Price per sq. ft.:$201.73
- Tax amount:$3,586 (2024)
New listings near 5875 S Jebel Way
- New
 $580,000Active5 beds 4 baths2,934 sq. ft.
$580,000Active5 beds 4 baths2,934 sq. ft.17954 E Progress Place, Centennial, CO 80015
MLS# 5403469Listed by: ARIA KHOSRAVI - New
 $875,000Active4 beds 4 baths3,614 sq. ft.
$875,000Active4 beds 4 baths3,614 sq. ft.6373 Village Lane, Centennial, CO 80111
MLS# 3291674Listed by: LANDMARK RESIDENTIAL BROKERAGE - New
 $646,888Active4 beds 3 baths3,277 sq. ft.
$646,888Active4 beds 3 baths3,277 sq. ft.5151 S Laredo Court, Centennial, CO 80015
MLS# 4368582Listed by: YOUR CASTLE REAL ESTATE INC - Coming Soon
 $657,000Coming Soon4 beds 3 baths
$657,000Coming Soon4 beds 3 baths21064 E Crestline Circle, Centennial, CO 80015
MLS# 2458735Listed by: RE/MAX PROFESSIONALS 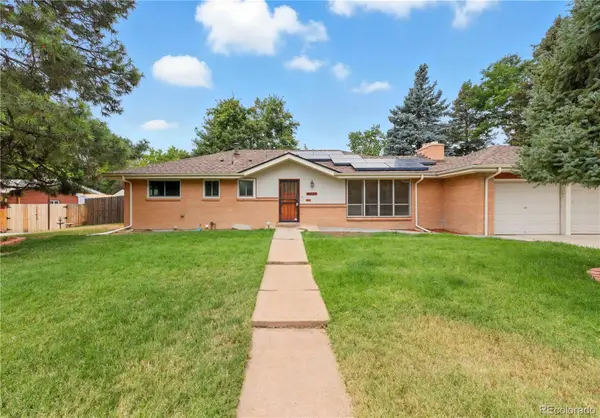 $700,000Active4 beds 3 baths2,958 sq. ft.
$700,000Active4 beds 3 baths2,958 sq. ft.6825 S Penrose Court, Centennial, CO 80122
MLS# 5319505Listed by: JASON MITCHELL REAL ESTATE COLORADO, LLC $570,000Active4 beds 2 baths2,551 sq. ft.
$570,000Active4 beds 2 baths2,551 sq. ft.7194 S Vine Circle #E, Littleton, CO 80122
MLS# 5988794Listed by: KELLER WILLIAMS TRILOGY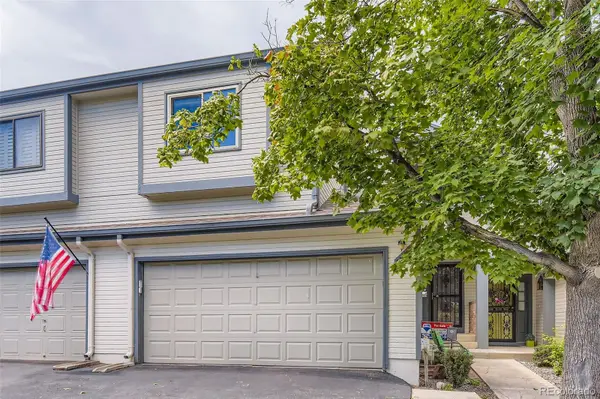 $499,000Active3 beds 4 baths2,074 sq. ft.
$499,000Active3 beds 4 baths2,074 sq. ft.6559 S Jackson Street, Centennial, CO 80121
MLS# 9534538Listed by: RE/MAX PROFESSIONALS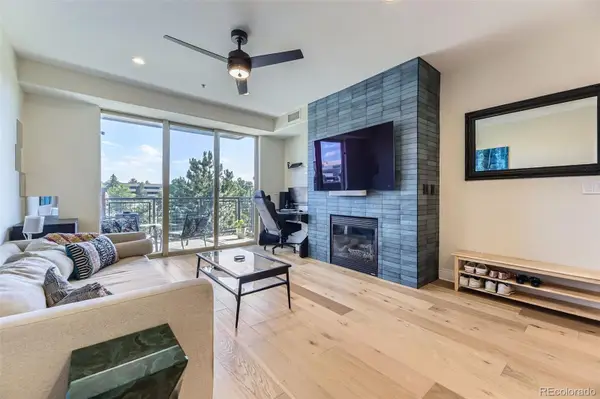 $349,900Active1 beds 1 baths838 sq. ft.
$349,900Active1 beds 1 baths838 sq. ft.9019 E Panorama Circle #D218, Englewood, CO 80112
MLS# 1541024Listed by: STERLING REAL ESTATE GROUP INC- New
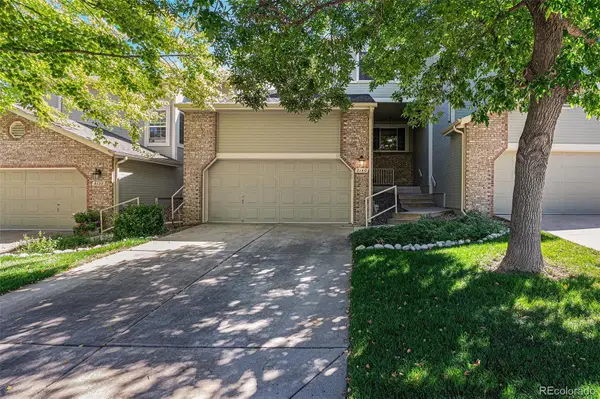 $559,500Active3 beds 4 baths2,504 sq. ft.
$559,500Active3 beds 4 baths2,504 sq. ft.8140 S Humboldt Circle, Centennial, CO 80122
MLS# 2658428Listed by: BERKSHIRE HATHAWAY HOMESERVICES RE OF THE ROCKIES 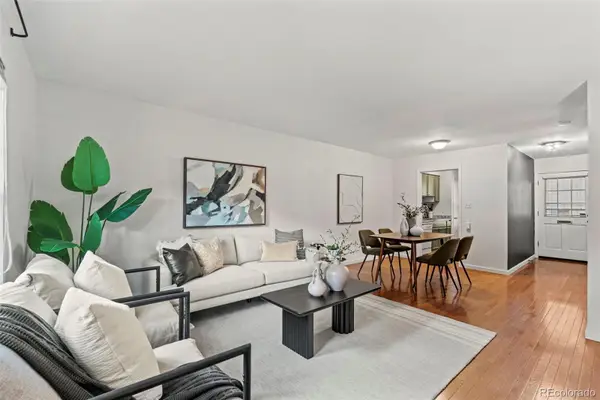 $239,999Active1 beds 1 baths732 sq. ft.
$239,999Active1 beds 1 baths732 sq. ft.2301 E Fremont Avenue #U01, Centennial, CO 80122
MLS# 3356458Listed by: GOLBA GROUP REAL ESTATE
