5925 E Fair Avenue, Centennial, CO 80111
Local realty services provided by:Better Homes and Gardens Real Estate Kenney & Company
5925 E Fair Avenue,Centennial, CO 80111
$999,999
- 4 Beds
- 3 Baths
- 3,565 sq. ft.
- Single family
- Active
Listed by:christopher nairnChris@mymovematters.com,303-229-4585
Office:homesmart realty
MLS#:9045502
Source:ML
Price summary
- Price:$999,999
- Price per sq. ft.:$280.5
- Monthly HOA dues:$5
About this home
Welcome to this exceptional, former model home nestled on an oversized lot in the sought-after Palos Verdes community! This home showcases pride of ownership through numerous high-quality upgrades and thoughtful enhancements.
The main floor features brand-new hardwood flooring, fresh paint, and updated baseboards. The gourmet kitchen is a chef’s dream—complete with granite countertops, a spacious island with dual dishwashers, stainless steel appliances including a refrigerator, microwave, gas cooktop, double ovens, a warming drawer, and a separate dish room/butler’s pantry for added convenience.
A stunning Persian Sandstone gas fireplace with a Brazilian hardwood hearth is the focal point of the inviting great room. Vaulted ceilings, a wet bar with a beverage fridge, a large formal dining area, a coat closet, and a charming breakfast nook complete the space. Step outside from the breakfast nook to the upper tier of a beautifully landscaped two-tiered patio—featuring a pergola, gas firepit, water feature, gardens, and custom-built sheds—all enclosed by a fully fenced backyard.
The lower level offers an office/hobby room with built-in cabinets and a sink, a laundry room, full bath, and a heated workshop with direct access to the oversized three-stall garage. This garage is designed to accommodate multiple vehicles, including space for a boat or jet ski trailer, and includes a spiral staircase leading to a loft.
Upstairs, the spacious owner’s suite boasts a dual vanity, separate water closet, jetted tub, steam shower with built-in speakers, heated tile floors, and private access to a rooftop balcony with stunning mountain views and a hot tub. Two additional generously sized bedrooms share a beautifully appointed second full bath.
Ideally located within the Cherry Creek School District and walking distance to the High Line Canal, parks, shopping, and restaurants!
Contact an agent
Home facts
- Year built:1963
- Listing ID #:9045502
Rooms and interior
- Bedrooms:4
- Total bathrooms:3
- Full bathrooms:3
- Living area:3,565 sq. ft.
Heating and cooling
- Cooling:Central Air
- Heating:Forced Air
Structure and exterior
- Roof:Shingle
- Year built:1963
- Building area:3,565 sq. ft.
- Lot area:0.24 Acres
Schools
- High school:Cherry Creek
- Middle school:West
- Elementary school:Greenwood
Utilities
- Water:Public
- Sewer:Public Sewer
Finances and disclosures
- Price:$999,999
- Price per sq. ft.:$280.5
- Tax amount:$6,739 (2024)
New listings near 5925 E Fair Avenue
- New
 $580,000Active5 beds 4 baths2,934 sq. ft.
$580,000Active5 beds 4 baths2,934 sq. ft.17954 E Progress Place, Centennial, CO 80015
MLS# 5403469Listed by: ARIA KHOSRAVI - New
 $875,000Active4 beds 4 baths3,614 sq. ft.
$875,000Active4 beds 4 baths3,614 sq. ft.6373 Village Lane, Centennial, CO 80111
MLS# 3291674Listed by: LANDMARK RESIDENTIAL BROKERAGE - New
 $646,888Active4 beds 3 baths3,277 sq. ft.
$646,888Active4 beds 3 baths3,277 sq. ft.5151 S Laredo Court, Centennial, CO 80015
MLS# 4368582Listed by: YOUR CASTLE REAL ESTATE INC - Coming Soon
 $657,000Coming Soon4 beds 3 baths
$657,000Coming Soon4 beds 3 baths21064 E Crestline Circle, Centennial, CO 80015
MLS# 2458735Listed by: RE/MAX PROFESSIONALS 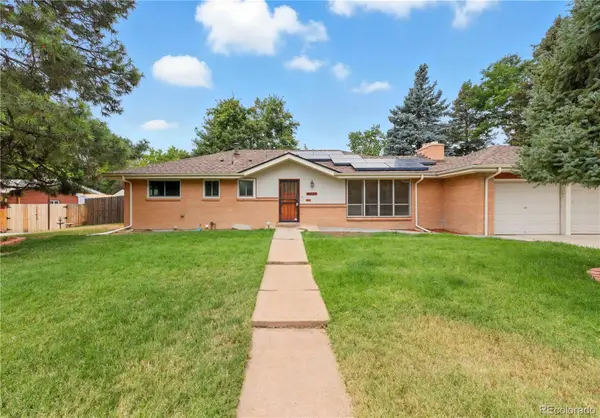 $700,000Active4 beds 3 baths2,958 sq. ft.
$700,000Active4 beds 3 baths2,958 sq. ft.6825 S Penrose Court, Centennial, CO 80122
MLS# 5319505Listed by: JASON MITCHELL REAL ESTATE COLORADO, LLC $570,000Active4 beds 2 baths2,551 sq. ft.
$570,000Active4 beds 2 baths2,551 sq. ft.7194 S Vine Circle #E, Littleton, CO 80122
MLS# 5988794Listed by: KELLER WILLIAMS TRILOGY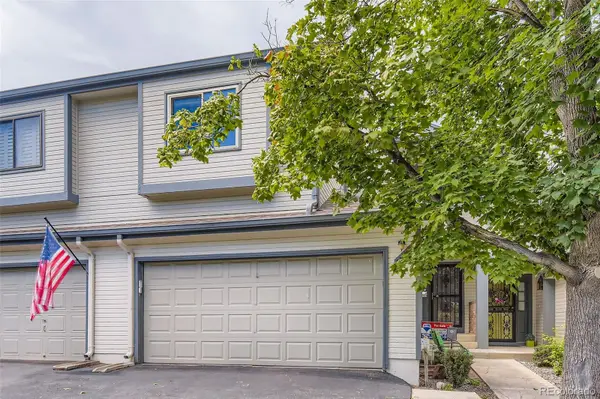 $499,000Active3 beds 4 baths2,074 sq. ft.
$499,000Active3 beds 4 baths2,074 sq. ft.6559 S Jackson Street, Centennial, CO 80121
MLS# 9534538Listed by: RE/MAX PROFESSIONALS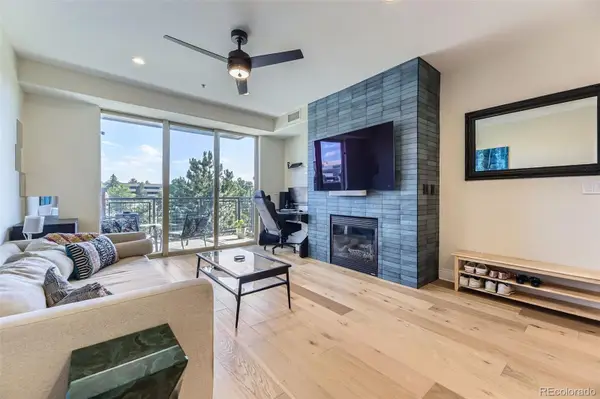 $349,900Active1 beds 1 baths838 sq. ft.
$349,900Active1 beds 1 baths838 sq. ft.9019 E Panorama Circle #D218, Englewood, CO 80112
MLS# 1541024Listed by: STERLING REAL ESTATE GROUP INC- New
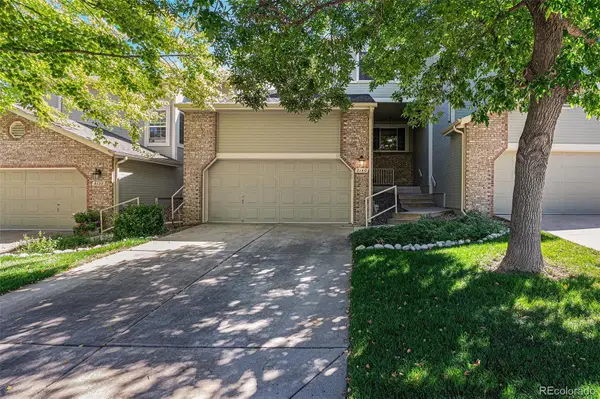 $559,500Active3 beds 4 baths2,504 sq. ft.
$559,500Active3 beds 4 baths2,504 sq. ft.8140 S Humboldt Circle, Centennial, CO 80122
MLS# 2658428Listed by: BERKSHIRE HATHAWAY HOMESERVICES RE OF THE ROCKIES 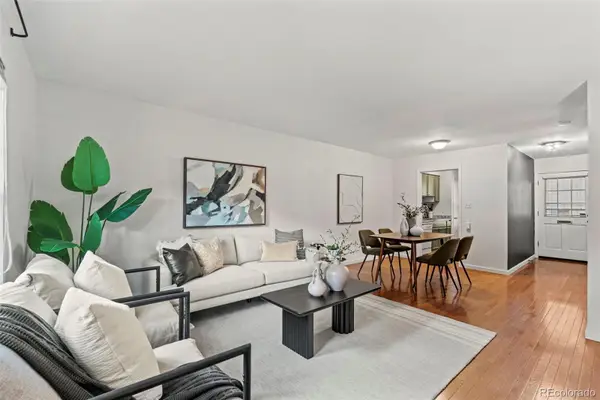 $239,999Active1 beds 1 baths732 sq. ft.
$239,999Active1 beds 1 baths732 sq. ft.2301 E Fremont Avenue #U01, Centennial, CO 80122
MLS# 3356458Listed by: GOLBA GROUP REAL ESTATE
