6097 S Jackson Street, Centennial, CO 80121
Local realty services provided by:Better Homes and Gardens Real Estate Kenney & Company
6097 S Jackson Street,Centennial, CO 80121
$945,000
- 4 Beds
- 3 Baths
- 2,743 sq. ft.
- Single family
- Active
Listed by:michael bruceMike@Brucehomesco.com,720-771-0495
Office:keller williams realty downtown llc.
MLS#:3068713
Source:ML
Price summary
- Price:$945,000
- Price per sq. ft.:$344.51
About this home
Seller Financing Available - flexible terms for qualified buyers.
Meticulously updated and rich in character, 6097 S Jackson St is a true gem in the heart of Centennial. This 4-bedroom, 3-bathroom home spans 2,743 square feet and offers thoughtful design, quality craftsmanship, and top-tier sustainability features throughout.
Enjoy a brand-new concrete driveway, front porch, and sunroom with custom tile and pad, along with fresh exterior paint, new fencing, and a flagstone walkway surrounded by native plants and a fully functioning irrigation and drip system. Inside, you’ll find Stuga hardwood floors, custom Form kitchen cabinets with built-in trash/recycle bins, a handmade Italian fireclay sink (Ruvati), Statuario Nuvo quartz countertops, and new Café appliances—including an induction cooktop and Pottery Barn faucet.
Every detail is elevated, from West Elm and Rejuvenation light fixtures to handmade sustainable tile sourced from the Paonia Reservoir. The main bedroom features a Room & Board vanity, while the other bathrooms boast stylish West Elm vanities. Fresh paint, texture, trim, recessed lighting, and Signature Hardware doorknobs complete the elevated aesthetic.
Enjoy energy efficiency and long-term savings with fully paid solar panels, a geothermal heating and cooling system, EV charging station, Nest/Ring smart devices, and Ting fiber internet. The attached 2-car garage includes new doors and a newer front door, while added French drains and gutters improve drainage.
A standout feature is the detached additional garage/workshop/studio—fully equipped with electricity, water, and a cozy wood-burning stove—perfect for hobbies, remote work, or guest space. Truly one-of-a-kind, this home is turn-key, high-efficiency, and beautifully styled inside and out. Looking for activities? You can walk to the high line canal in less than 5 minutes. You can also Walk to Trader Joe’s and Starbucks in 20 min
Contact an agent
Home facts
- Year built:1974
- Listing ID #:3068713
Rooms and interior
- Bedrooms:4
- Total bathrooms:3
- Full bathrooms:1
- Half bathrooms:1
- Living area:2,743 sq. ft.
Heating and cooling
- Cooling:Central Air
- Heating:Geothermal
Structure and exterior
- Roof:Composition
- Year built:1974
- Building area:2,743 sq. ft.
- Lot area:0.31 Acres
Schools
- High school:Littleton
- Middle school:Newton
- Elementary school:Lois Lenski
Utilities
- Sewer:Public Sewer
Finances and disclosures
- Price:$945,000
- Price per sq. ft.:$344.51
- Tax amount:$4,281 (2024)
New listings near 6097 S Jackson Street
- New
 $580,000Active5 beds 4 baths2,934 sq. ft.
$580,000Active5 beds 4 baths2,934 sq. ft.17954 E Progress Place, Centennial, CO 80015
MLS# 5403469Listed by: ARIA KHOSRAVI - New
 $875,000Active4 beds 4 baths3,614 sq. ft.
$875,000Active4 beds 4 baths3,614 sq. ft.6373 Village Lane, Centennial, CO 80111
MLS# 3291674Listed by: LANDMARK RESIDENTIAL BROKERAGE - New
 $646,888Active4 beds 3 baths3,277 sq. ft.
$646,888Active4 beds 3 baths3,277 sq. ft.5151 S Laredo Court, Centennial, CO 80015
MLS# 4368582Listed by: YOUR CASTLE REAL ESTATE INC - Coming Soon
 $657,000Coming Soon4 beds 3 baths
$657,000Coming Soon4 beds 3 baths21064 E Crestline Circle, Centennial, CO 80015
MLS# 2458735Listed by: RE/MAX PROFESSIONALS 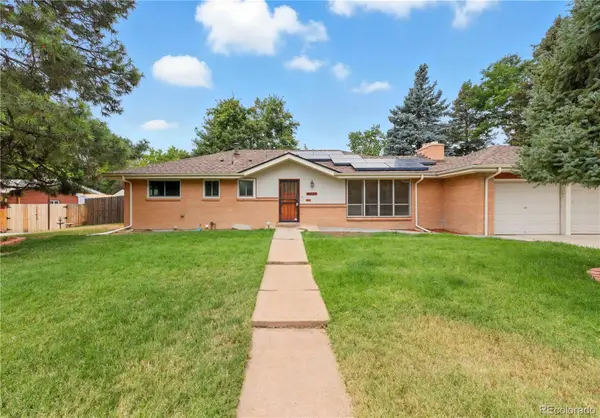 $700,000Active4 beds 3 baths2,958 sq. ft.
$700,000Active4 beds 3 baths2,958 sq. ft.6825 S Penrose Court, Centennial, CO 80122
MLS# 5319505Listed by: JASON MITCHELL REAL ESTATE COLORADO, LLC $570,000Active4 beds 2 baths2,551 sq. ft.
$570,000Active4 beds 2 baths2,551 sq. ft.7194 S Vine Circle #E, Littleton, CO 80122
MLS# 5988794Listed by: KELLER WILLIAMS TRILOGY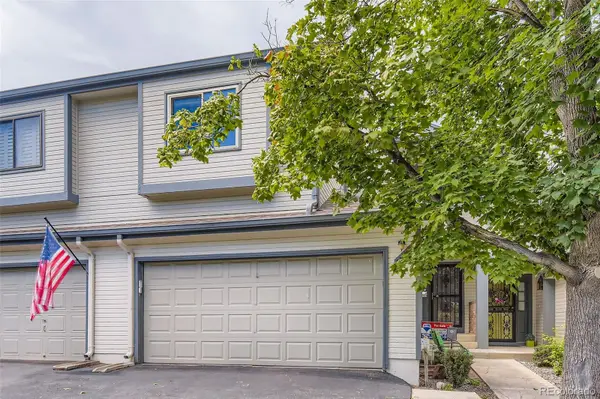 $499,000Active3 beds 4 baths2,074 sq. ft.
$499,000Active3 beds 4 baths2,074 sq. ft.6559 S Jackson Street, Centennial, CO 80121
MLS# 9534538Listed by: RE/MAX PROFESSIONALS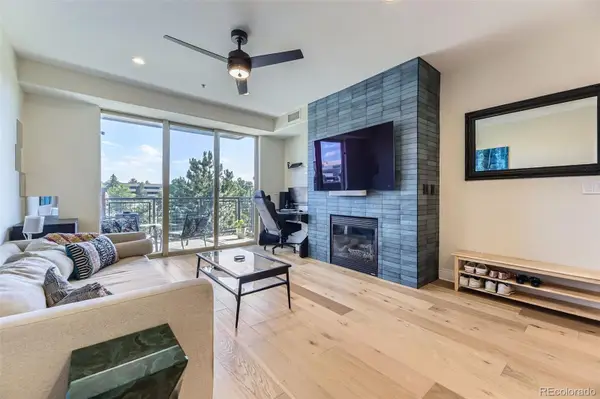 $349,900Active1 beds 1 baths838 sq. ft.
$349,900Active1 beds 1 baths838 sq. ft.9019 E Panorama Circle #D218, Englewood, CO 80112
MLS# 1541024Listed by: STERLING REAL ESTATE GROUP INC- New
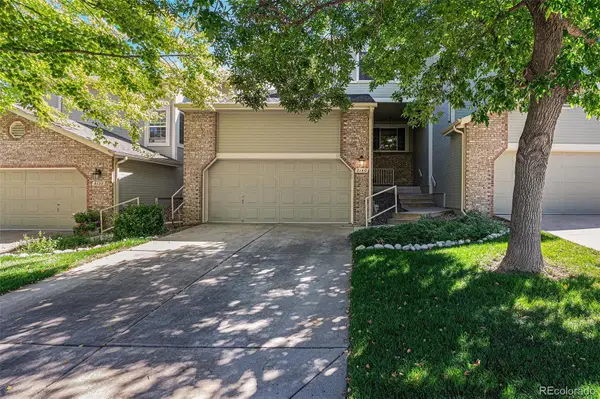 $559,500Active3 beds 4 baths2,504 sq. ft.
$559,500Active3 beds 4 baths2,504 sq. ft.8140 S Humboldt Circle, Centennial, CO 80122
MLS# 2658428Listed by: BERKSHIRE HATHAWAY HOMESERVICES RE OF THE ROCKIES 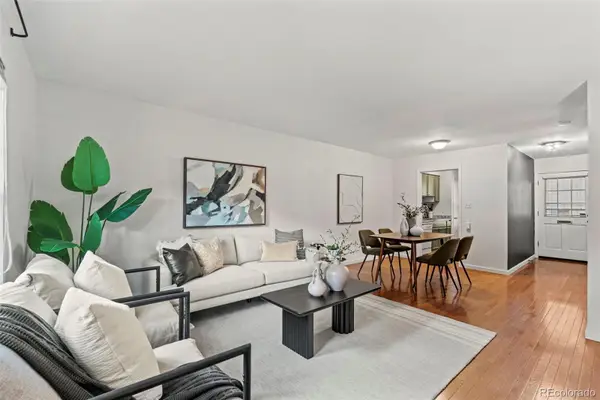 $239,999Active1 beds 1 baths732 sq. ft.
$239,999Active1 beds 1 baths732 sq. ft.2301 E Fremont Avenue #U01, Centennial, CO 80122
MLS# 3356458Listed by: GOLBA GROUP REAL ESTATE
