6130 S Pennsylvania Street, Centennial, CO 80121
Local realty services provided by:Better Homes and Gardens Real Estate Kenney & Company
6130 S Pennsylvania Street,Centennial, CO 80121
$705,000
- 5 Beds
- 3 Baths
- 2,400 sq. ft.
- Single family
- Active
Listed by: dora quispedoraquispe@yahoo.com,303-437-9031
Office: demis realty inc
MLS#:7345243
Source:ML
Price summary
- Price:$705,000
- Price per sq. ft.:$293.75
About this home
This exceptional single-family residence in highly desirable Centennial, presents a unique opportunity for discerning buyers. This is your chance to own a one-of-a-kind home in a million-dollar neighborhood! This bright brick ranch-style property offers an open floor plan. The main floor features a spacious living room that flows effortlessly to the back patio. The kitchen boasts stainless steel appliances, granite counters and a kitchen island and opens into a large dining room. This level also features three well-appointed bedrooms, two bathrooms and a laundry closet.
Potential income or mother-in-law suite with own separate entrance. The finished basement offers an additional 1,200 sq. ft. of versatile living space. It includes two large bedrooms, one bathroom, a cozy family room, dining area, kitchen with pantry and a laundry room. All appliances are included and will be covered with a home warranty. The landscaped backyard with covered patio is perfect for enjoying Colorado’s sunny days, and the oversized two-car garage with additional off-street parking space adds convenience.
Situated in a prime location, this home offers easy access to Broadway, C-470, Arapahoe Road, is close to Sherwood and Milliken Park, High Line Canal trails, and a short commute to downtown Littleton, The Streets of South Glenn mall and South Suburban Rec Center. This home truly has it all. Don’t wait—schedule your showing today!
***Si desea ayuda en español, por favor envíe un mensaje de texto al 303-437-9031 y nos comunicaremos con usted de inmediato***
Contact an agent
Home facts
- Year built:1963
- Listing ID #:7345243
Rooms and interior
- Bedrooms:5
- Total bathrooms:3
- Full bathrooms:1
- Living area:2,400 sq. ft.
Heating and cooling
- Cooling:Central Air
- Heating:Forced Air
Structure and exterior
- Roof:Composition
- Year built:1963
- Building area:2,400 sq. ft.
- Lot area:0.23 Acres
Schools
- High school:Littleton
- Middle school:Euclid
- Elementary school:East
Utilities
- Water:Public
- Sewer:Public Sewer
Finances and disclosures
- Price:$705,000
- Price per sq. ft.:$293.75
- Tax amount:$5,911 (2024)
New listings near 6130 S Pennsylvania Street
- Coming Soon
 $700,000Coming Soon4 beds 3 baths
$700,000Coming Soon4 beds 3 baths7888 S Trenton Street, Centennial, CO 80112
MLS# 6178958Listed by: LIV SOTHEBY'S INTERNATIONAL REALTY - New
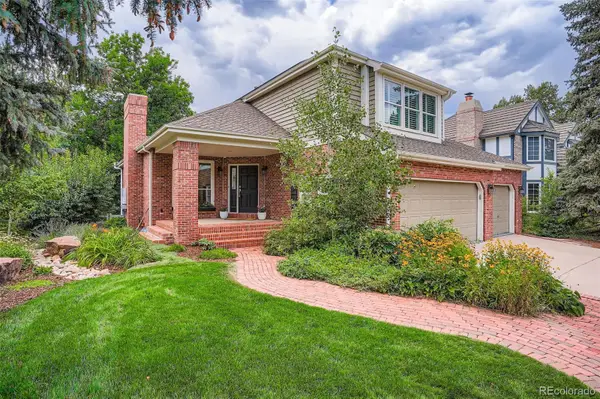 $1,999,000Active5 beds 5 baths4,830 sq. ft.
$1,999,000Active5 beds 5 baths4,830 sq. ft.7157 S Niagara Court, Centennial, CO 80112
MLS# 3473658Listed by: LPT REALTY - New
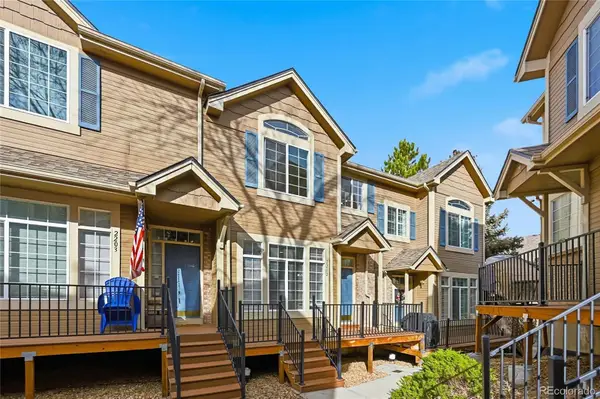 $409,000Active3 beds 3 baths1,902 sq. ft.
$409,000Active3 beds 3 baths1,902 sq. ft.5555 E Briarwood Avenue #2202, Centennial, CO 80122
MLS# 2439961Listed by: BROKERS GUILD REAL ESTATE  $420,000Pending5 beds 3 baths2,317 sq. ft.
$420,000Pending5 beds 3 baths2,317 sq. ft.5853 S Quemoy Circle, Centennial, CO 80015
MLS# 7279913Listed by: BROKERS GUILD HOMES- New
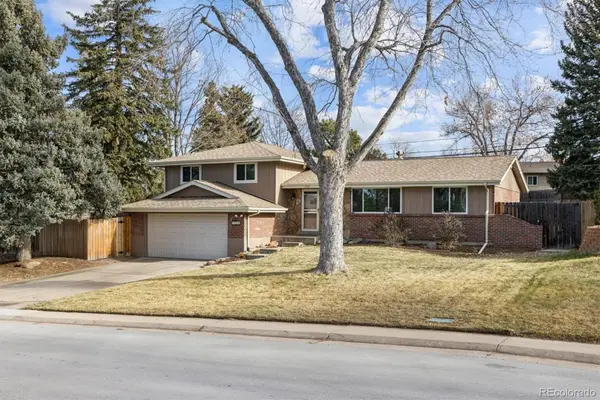 $625,000Active4 beds 3 baths2,470 sq. ft.
$625,000Active4 beds 3 baths2,470 sq. ft.7116 S Dexter Street, Centennial, CO 80122
MLS# 8835111Listed by: COMPASS - DENVER - New
 $1,280,000Active5 beds 4 baths3,304 sq. ft.
$1,280,000Active5 beds 4 baths3,304 sq. ft.7373 S Pontiac Way, Centennial, CO 80112
MLS# 9417049Listed by: REAL BROKER, LLC DBA REAL - New
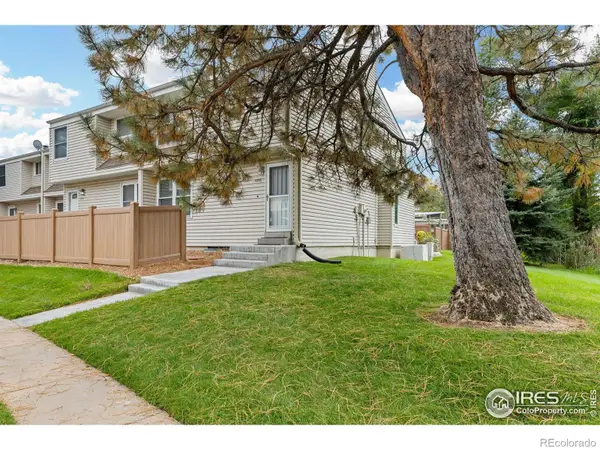 $399,995Active3 beds 2 baths1,996 sq. ft.
$399,995Active3 beds 2 baths1,996 sq. ft.4216 E Maplewood Way, Centennial, CO 80121
MLS# IR1048625Listed by: COMPASS-DENVER 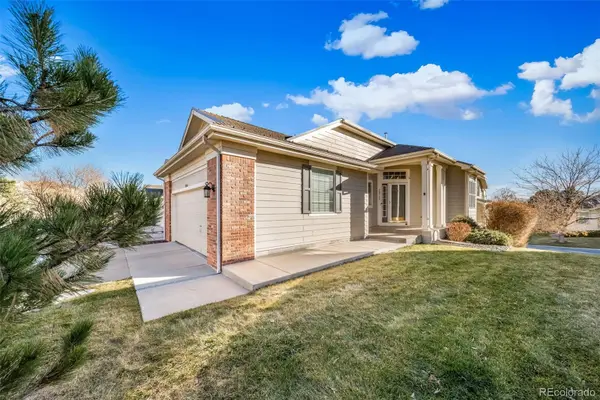 $510,000Active2 beds 3 baths2,372 sq. ft.
$510,000Active2 beds 3 baths2,372 sq. ft.20568 E Lake Place, Aurora, CO 80016
MLS# 2032838Listed by: LINCOLN REAL ESTATE GROUP LLC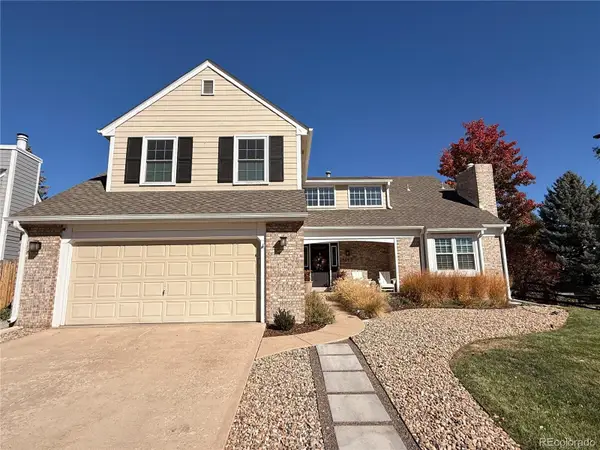 $1,250,000Active4 beds 4 baths3,714 sq. ft.
$1,250,000Active4 beds 4 baths3,714 sq. ft.5993 E Irwin Place, Centennial, CO 80112
MLS# 9891637Listed by: KELLER WILLIAMS ADVANTAGE REALTY LLC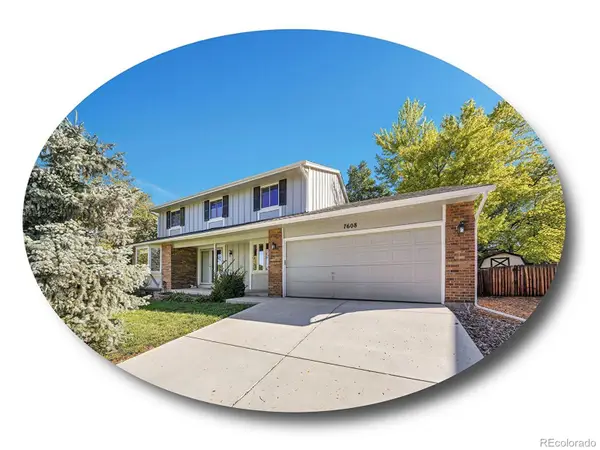 $650,000Active4 beds 3 baths3,327 sq. ft.
$650,000Active4 beds 3 baths3,327 sq. ft.7608 S Williams Street, Centennial, CO 80122
MLS# 2040575Listed by: THE STELLER GROUP, INC
