6155 S Ivanhoe Street, Centennial, CO 80111
Local realty services provided by:Better Homes and Gardens Real Estate Kenney & Company
6155 S Ivanhoe Street,Centennial, CO 80111
$819,900
- 4 Beds
- 3 Baths
- 2,577 sq. ft.
- Single family
- Active
Listed by: michelle giblette303-921-3170
Office: exp realty, llc.
MLS#:9263590
Source:ML
Price summary
- Price:$819,900
- Price per sq. ft.:$318.16
- Monthly HOA dues:$6.25
About this home
Over $175K in updates from 2021-2024 make this exceptional ranch-style home in the sought-after Palos Verdes subdivision truly move-in ready. This 4-bedroom, 3-bath residence offers approximately 2,577 sq ft of finished living space on a 9,888 sq ft lot. The main level features new LVP flooring and a stunning 2024 kitchen remodel with Café appliances, quartz countertops, 36” gas stove with pot-filler, pull-out spice drawers, and a black composite sink. The finished basement includes a bedroom, full bath, home office, laundry/storage rooms, and a large media-style great room with stadium seating platform (removable).
Extensive system and exterior upgrades include: Class 4 roof, siding, and gutters (2022); furnace, A/C, water heater, and whole-home filtration system (2023); windows and slider (2024); and radon mitigation (2021). Outdoor spaces feature a fully fenced backyard, Rachio smart irrigation system including a customizable drip irrigation zone for the backyard, a 10×12 shed, a partially covered patio, and a brand-new hot tub (2024).
Ideally located ~0.7 mi to Greenwood Elementary, ~1.2 mi to West Middle, and ~2.8 mi to Cherry Creek High within the Cherry Creek School District. Koelbel Library (~0.4 mi), Palos Verdes Park (~0.4 mi), and local grocery options (~0.5 mi) are nearby. Only ~4 mi to the Denver Tech Center, ~3 mi to I-25, and ~1.8 mi to Dry Creek Light Rail Station—offering quick access to downtown Denver, restaurants, and employers. A two-car attached garage completes this beautifully updated home that blends modern upgrades, outdoor living, and unbeatable convenience in one of Centennial’s most desirable neighborhoods. Check out the drone fly through on YouTube: https://youtu.be/SXLpjJ72Hpk
Contact an agent
Home facts
- Year built:1962
- Listing ID #:9263590
Rooms and interior
- Bedrooms:4
- Total bathrooms:3
- Full bathrooms:1
- Living area:2,577 sq. ft.
Heating and cooling
- Cooling:Central Air
- Heating:Forced Air
Structure and exterior
- Roof:Composition
- Year built:1962
- Building area:2,577 sq. ft.
- Lot area:0.23 Acres
Schools
- High school:Cherry Creek
- Middle school:West
- Elementary school:Greenwood
Utilities
- Sewer:Public Sewer
Finances and disclosures
- Price:$819,900
- Price per sq. ft.:$318.16
- Tax amount:$4,860 (2024)
New listings near 6155 S Ivanhoe Street
- Coming Soon
 $900,000Coming Soon3 beds 3 baths
$900,000Coming Soon3 beds 3 baths4292 E Phillips Place, Centennial, CO 80122
MLS# 4395591Listed by: COMPASS - DENVER - New
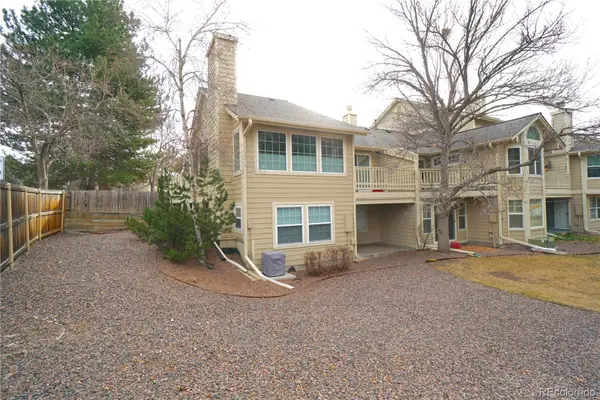 $439,500Active3 beds 3 baths2,042 sq. ft.
$439,500Active3 beds 3 baths2,042 sq. ft.8201 S High Court, Centennial, CO 80122
MLS# 3300139Listed by: URBAN COMPANIES - New
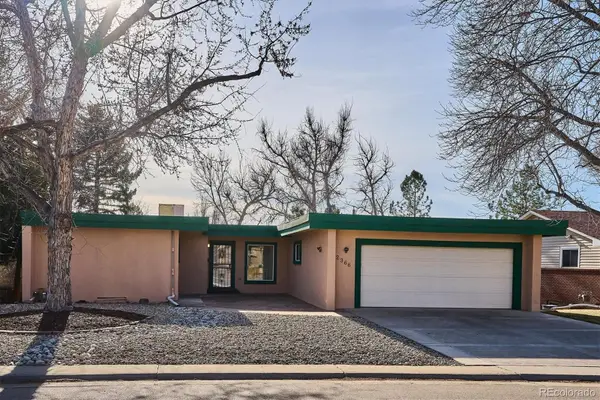 $925,000Active4 beds 3 baths3,704 sq. ft.
$925,000Active4 beds 3 baths3,704 sq. ft.2366 Crabtree Drive, Centennial, CO 80121
MLS# 9198681Listed by: BROKERS GUILD REAL ESTATE - New
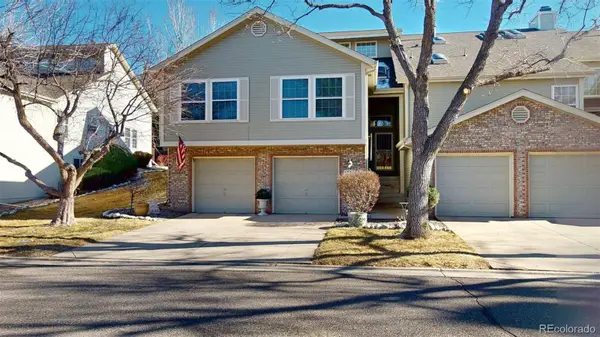 $530,000Active4 beds 3 baths2,582 sq. ft.
$530,000Active4 beds 3 baths2,582 sq. ft.1553 E Nichols Drive, Centennial, CO 80122
MLS# 3253197Listed by: RE/MAX ALLIANCE - Open Sat, 11am to 1pmNew
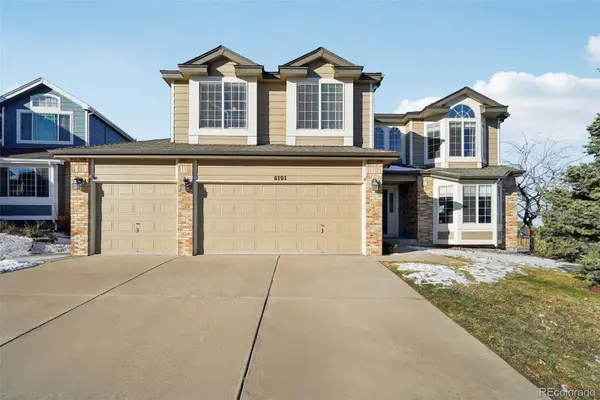 $749,900Active4 beds 4 baths3,138 sq. ft.
$749,900Active4 beds 4 baths3,138 sq. ft.6101 S Shawnee Street, Aurora, CO 80015
MLS# 9545661Listed by: REDFIN CORPORATION - New
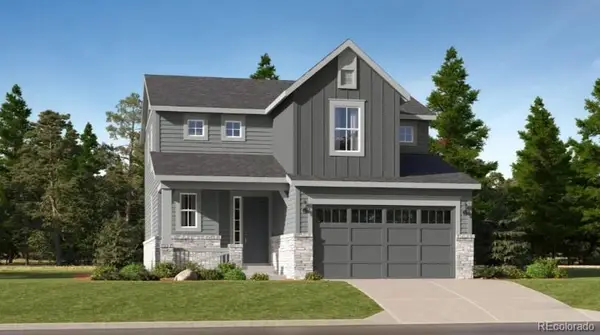 $699,900Active3 beds 3 baths2,997 sq. ft.
$699,900Active3 beds 3 baths2,997 sq. ft.7875 S Cherokee Trail, Centennial, CO 80016
MLS# 1555824Listed by: RE/MAX PROFESSIONALS - New
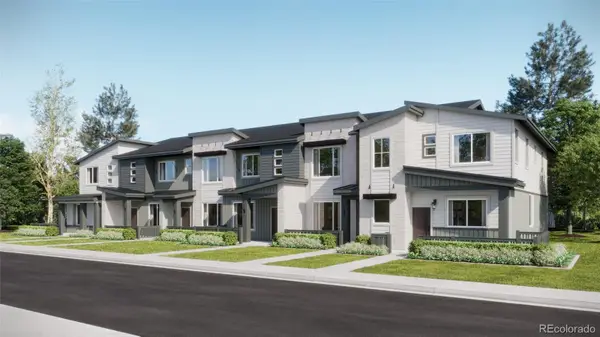 $519,695Active2 beds 3 baths1,266 sq. ft.
$519,695Active2 beds 3 baths1,266 sq. ft.7634 S Cherokee Trail, Centennial, CO 80016
MLS# 2132176Listed by: RE/MAX PROFESSIONALS - New
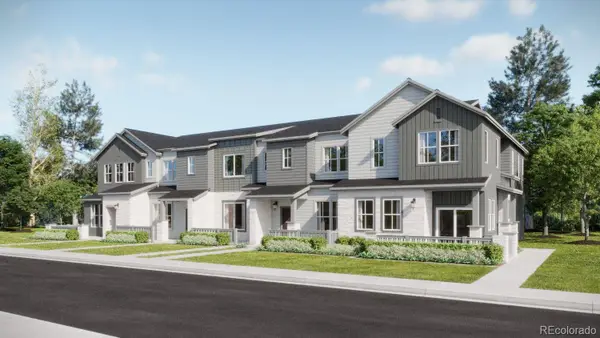 $569,900Active3 beds 3 baths1,528 sq. ft.
$569,900Active3 beds 3 baths1,528 sq. ft.7674 S Cherokee Circle W, Centennial, CO 80016
MLS# 5731589Listed by: RE/MAX PROFESSIONALS - New
 $209,900Active1 beds 1 baths720 sq. ft.
$209,900Active1 beds 1 baths720 sq. ft.50 E Highline Circle #102, Centennial, CO 80122
MLS# 7918890Listed by: YOUR CASTLE REALTY LLC - New
 $380,000Active2 beds 2 baths1,134 sq. ft.
$380,000Active2 beds 2 baths1,134 sq. ft.8601 E Dry Creek Road E #112, Centennial, CO 80112
MLS# 8217443Listed by: LOKATION
