6338 S Oneida Court, Centennial, CO 80111
Local realty services provided by:Better Homes and Gardens Real Estate Kenney & Company
6338 S Oneida Court,Centennial, CO 80111
$884,990
- 4 Beds
- 3 Baths
- 2,936 sq. ft.
- Single family
- Active
Listed by:marcus harrisMarcus.Harris@cbrealty.com,720-217-8904
Office:coldwell banker realty 24
MLS#:2560657
Source:ML
Price summary
- Price:$884,990
- Price per sq. ft.:$301.43
- Monthly HOA dues:$62.5
About this home
Immaculate. Pristine. An absolute delight! Welcome to this stunning two-story home in highly sought-after Heritage Place, where pride of ownership is evident at every turn. Thoughtfully remodeled, tastefully updated, and meticulously maintained, this home is a true standout in the neighborhood. From the moment you arrive, you'll be impressed by the lush, professionally landscaped yard and inviting curb appeal. Step inside to discover gleaming hardwood floors, large picture windows, and a dramatic custom floor-to-ceiling stone fireplace that anchors the main living space with warmth and elegance. Eye-catching designer lighting, a striking wood and wrought iron staircase, and other architectural details create a home that is both stylish and welcoming. The fully renovated kitchen is a chef’s dream, featuring rich dark wood cabinetry, slab granite countertops, stainless steel appliances, a breakfast bar, and a dining nook. The primary suite is a tranquil retreat with its own private balcony overlooking the beautifully treed backyard. Open the sliding door and let the fresh Colorado air flow in! The ideal floor plan features four-bedrooms on the upper level. Enjoy multiple living spaces ideal for entertaining and everyday life — including a spacious formal dining room, cozy family room with fireplace and hearth, and a finished basement perfect for a rec room, gym, home office, or potential guest suite. The remodeled bathrooms feature custom tile work and upscale finishes. Even the garage is upgraded — fully finished, insulated, painted, and outfitted with an epoxy-coated floor. Step outside to your own private oasis: a flagstone patio with built-in stone seating, towering mature trees, flowering shrubs, and a pristine lawn. This outdoor space is perfect for summer gatherings or quiet evenings under the stars. Conveniently located just minutes from the DTC, Park Meadows, trails, parks, shopping, dining, and top-rated Cherry Creek Schools, this home truly has it all.
Contact an agent
Home facts
- Year built:1974
- Listing ID #:2560657
Rooms and interior
- Bedrooms:4
- Total bathrooms:3
- Full bathrooms:1
- Half bathrooms:1
- Living area:2,936 sq. ft.
Heating and cooling
- Cooling:Central Air
- Heating:Forced Air, Natural Gas
Structure and exterior
- Roof:Composition
- Year built:1974
- Building area:2,936 sq. ft.
- Lot area:0.21 Acres
Schools
- High school:Cherry Creek
- Middle school:West
- Elementary school:Heritage
Utilities
- Water:Public
- Sewer:Public Sewer
Finances and disclosures
- Price:$884,990
- Price per sq. ft.:$301.43
- Tax amount:$4,732 (2024)
New listings near 6338 S Oneida Court
- New
 $580,000Active5 beds 4 baths2,934 sq. ft.
$580,000Active5 beds 4 baths2,934 sq. ft.17954 E Progress Place, Centennial, CO 80015
MLS# 5403469Listed by: ARIA KHOSRAVI - New
 $875,000Active4 beds 4 baths3,614 sq. ft.
$875,000Active4 beds 4 baths3,614 sq. ft.6373 Village Lane, Centennial, CO 80111
MLS# 3291674Listed by: LANDMARK RESIDENTIAL BROKERAGE - New
 $646,888Active4 beds 3 baths3,277 sq. ft.
$646,888Active4 beds 3 baths3,277 sq. ft.5151 S Laredo Court, Centennial, CO 80015
MLS# 4368582Listed by: YOUR CASTLE REAL ESTATE INC - Coming Soon
 $657,000Coming Soon4 beds 3 baths
$657,000Coming Soon4 beds 3 baths21064 E Crestline Circle, Centennial, CO 80015
MLS# 2458735Listed by: RE/MAX PROFESSIONALS 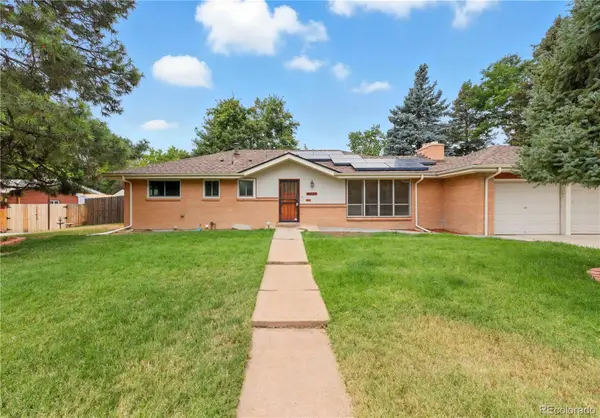 $700,000Active4 beds 3 baths2,958 sq. ft.
$700,000Active4 beds 3 baths2,958 sq. ft.6825 S Penrose Court, Centennial, CO 80122
MLS# 5319505Listed by: JASON MITCHELL REAL ESTATE COLORADO, LLC $570,000Active4 beds 2 baths2,551 sq. ft.
$570,000Active4 beds 2 baths2,551 sq. ft.7194 S Vine Circle #E, Littleton, CO 80122
MLS# 5988794Listed by: KELLER WILLIAMS TRILOGY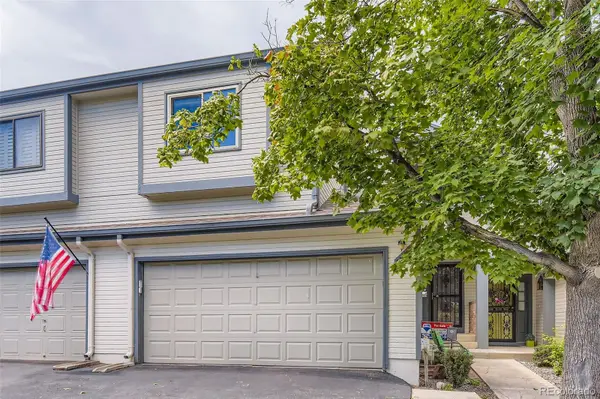 $499,000Active3 beds 4 baths2,074 sq. ft.
$499,000Active3 beds 4 baths2,074 sq. ft.6559 S Jackson Street, Centennial, CO 80121
MLS# 9534538Listed by: RE/MAX PROFESSIONALS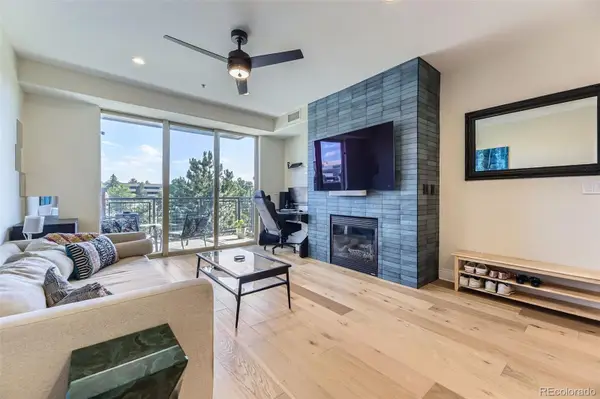 $349,900Active1 beds 1 baths838 sq. ft.
$349,900Active1 beds 1 baths838 sq. ft.9019 E Panorama Circle #D218, Englewood, CO 80112
MLS# 1541024Listed by: STERLING REAL ESTATE GROUP INC- New
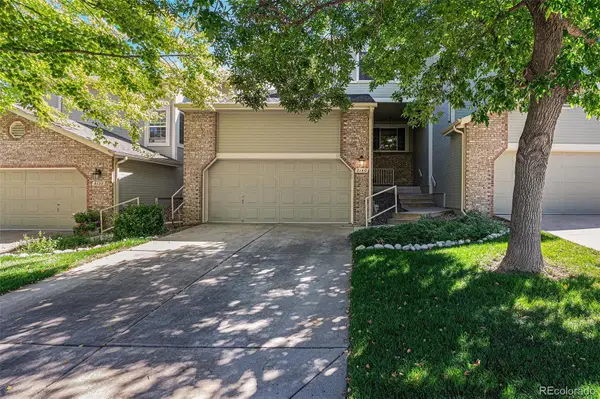 $559,500Active3 beds 4 baths2,504 sq. ft.
$559,500Active3 beds 4 baths2,504 sq. ft.8140 S Humboldt Circle, Centennial, CO 80122
MLS# 2658428Listed by: BERKSHIRE HATHAWAY HOMESERVICES RE OF THE ROCKIES 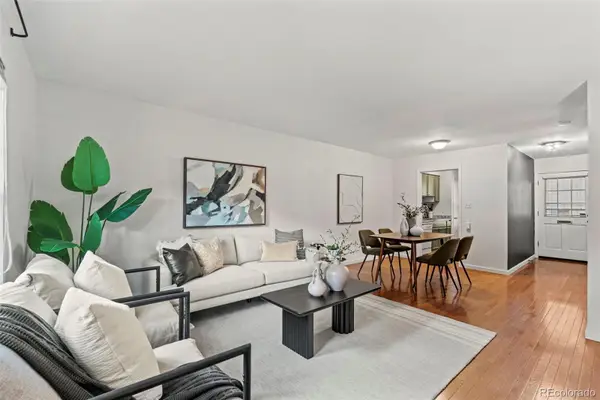 $239,999Active1 beds 1 baths732 sq. ft.
$239,999Active1 beds 1 baths732 sq. ft.2301 E Fremont Avenue #U01, Centennial, CO 80122
MLS# 3356458Listed by: GOLBA GROUP REAL ESTATE
