6584 S Clermont Court, Centennial, CO 80121
Local realty services provided by:Better Homes and Gardens Real Estate Kenney & Company
Listed by:brent hilvitzbrenthilvitz@gmail.com,720-432-5545
Office:redesigned realty
MLS#:6850251
Source:ML
Price summary
- Price:$635,000
- Price per sq. ft.:$244.04
About this home
New paint & $10,000 Credit for new kitchen!! Move-in ready, this 3-bedroom, 3-bathroom home is tucked into a quiet cul-de-sac in Ridgeview Hills, offering comfort, space, and convenience in one of Centennial’s most desirable locations with award winninng schools. From the inviting front porch to the lush, private backyard, this home blends timeless style with thoughtful upgrades throughout.
Gleaming hardwoods on the main floor, brand-new carpet upstairs, and an abundance of natural light pouring through two picture windows in the living room. The adjacent dining room offers picturesque views of the backyard, creating a perfect space for both everyday meals and entertaining guests. The kitchen features classic cabinetry, stainless steel appliances, and a generous eat-in dining area, ideal for morning coffee or casual family dinners.
Just off the kitchen, Handmade Mexican tiles finish the spacious family room centers around a warm brick fireplace and opens to the large covered back patio through large sliding glass doors, creating a seamless connection to the outdoors. A convenient 1/2 bath completes the Lower level.
Upstairs, you’ll find a spacious primary suite with its own private ¾ bath, along with two additional bedrooms that share a beautifully updated full hall bath.
The finished basement adds valuable extra living space with a large flexible rec room, with cabinets and a utility sink. A unique bonus room—formerly used as a darkroom—is already plumbed for a sink and perfect for hobbies, home brewing, or a workshop. Ample storage completes the lower level.
Enjoy Colorado’s seasons from the comfort of your covered patio, surrounded by mature trees and a manicured lawn within a fully fenced backyard. The attached two-car garage offers space for your vehicles & gear.
Ideally located minutes from Little Dry Creek Park, Willow Spring Open Space, and the shopping and dining hub at Arapahoe & I-25, with easy access to DTC, Lone Tree, and beyond.
Contact an agent
Home facts
- Year built:1972
- Listing ID #:6850251
Rooms and interior
- Bedrooms:3
- Total bathrooms:3
- Full bathrooms:1
- Half bathrooms:1
- Living area:2,602 sq. ft.
Heating and cooling
- Cooling:Central Air
- Heating:Forced Air
Structure and exterior
- Roof:Composition
- Year built:1972
- Building area:2,602 sq. ft.
- Lot area:0.16 Acres
Schools
- High school:Littleton
- Middle school:Newton
- Elementary school:Lois Lenski
Utilities
- Water:Public
- Sewer:Public Sewer
Finances and disclosures
- Price:$635,000
- Price per sq. ft.:$244.04
- Tax amount:$4,378 (2024)
New listings near 6584 S Clermont Court
- New
 $580,000Active5 beds 4 baths2,934 sq. ft.
$580,000Active5 beds 4 baths2,934 sq. ft.17954 E Progress Place, Centennial, CO 80015
MLS# 5403469Listed by: ARIA KHOSRAVI - New
 $875,000Active4 beds 4 baths3,614 sq. ft.
$875,000Active4 beds 4 baths3,614 sq. ft.6373 Village Lane, Centennial, CO 80111
MLS# 3291674Listed by: LANDMARK RESIDENTIAL BROKERAGE - New
 $646,888Active4 beds 3 baths3,277 sq. ft.
$646,888Active4 beds 3 baths3,277 sq. ft.5151 S Laredo Court, Centennial, CO 80015
MLS# 4368582Listed by: YOUR CASTLE REAL ESTATE INC - Coming Soon
 $657,000Coming Soon4 beds 3 baths
$657,000Coming Soon4 beds 3 baths21064 E Crestline Circle, Centennial, CO 80015
MLS# 2458735Listed by: RE/MAX PROFESSIONALS 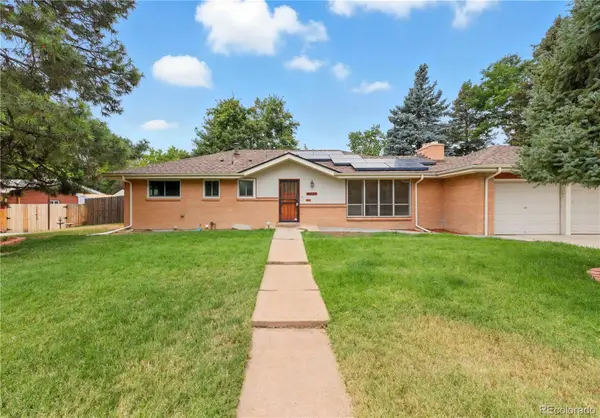 $700,000Active4 beds 3 baths2,958 sq. ft.
$700,000Active4 beds 3 baths2,958 sq. ft.6825 S Penrose Court, Centennial, CO 80122
MLS# 5319505Listed by: JASON MITCHELL REAL ESTATE COLORADO, LLC $570,000Active4 beds 2 baths2,551 sq. ft.
$570,000Active4 beds 2 baths2,551 sq. ft.7194 S Vine Circle #E, Littleton, CO 80122
MLS# 5988794Listed by: KELLER WILLIAMS TRILOGY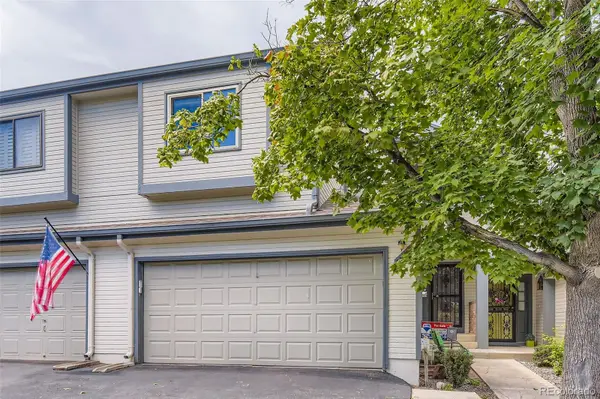 $499,000Active3 beds 4 baths2,074 sq. ft.
$499,000Active3 beds 4 baths2,074 sq. ft.6559 S Jackson Street, Centennial, CO 80121
MLS# 9534538Listed by: RE/MAX PROFESSIONALS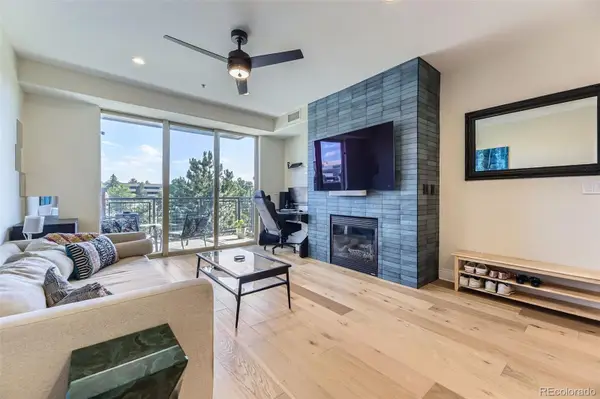 $349,900Active1 beds 1 baths838 sq. ft.
$349,900Active1 beds 1 baths838 sq. ft.9019 E Panorama Circle #D218, Englewood, CO 80112
MLS# 1541024Listed by: STERLING REAL ESTATE GROUP INC- New
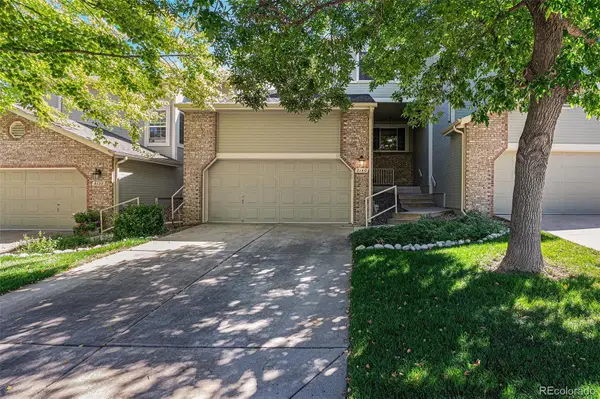 $559,500Active3 beds 4 baths2,504 sq. ft.
$559,500Active3 beds 4 baths2,504 sq. ft.8140 S Humboldt Circle, Centennial, CO 80122
MLS# 2658428Listed by: BERKSHIRE HATHAWAY HOMESERVICES RE OF THE ROCKIES 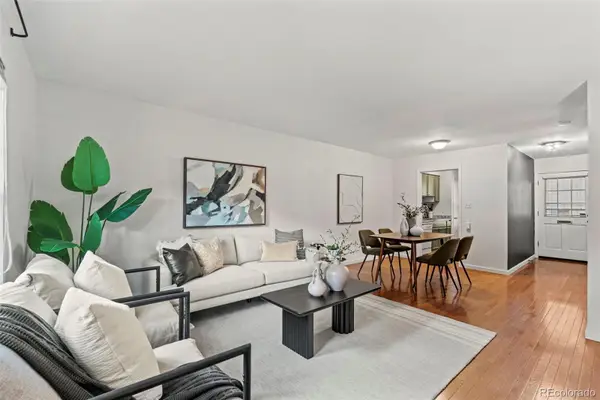 $239,999Active1 beds 1 baths732 sq. ft.
$239,999Active1 beds 1 baths732 sq. ft.2301 E Fremont Avenue #U01, Centennial, CO 80122
MLS# 3356458Listed by: GOLBA GROUP REAL ESTATE
