6584 S Franklin Street, Centennial, CO 80121
Local realty services provided by:Better Homes and Gardens Real Estate Kenney & Company
Listed by:timothy johnsontimothy@circlejrealestate.com,303-990-4669
Office:circle j real estate inc
MLS#:5776753
Source:ML
Price summary
- Price:$629,000
- Price per sq. ft.:$247.83
About this home
Homes like this don’t come up often—updated, move-in ready, and sitting on a park-like lot you simply can’t duplicate. This red-brick ranch in the coveted Southglenn area blends classic curb appeal with modern updates: refinished hardwood floors, fresh paint, LED lighting, and a remodeled kitchen with painted cabinets, new hardware, and newer stainless steel refrigerator and Bosch dishwasher. Both bathrooms are fully updated, with the primary featuring custom-tile throughout with a stunning walk-in shower.
The partially finished basement offers two versatile flex rooms—perfect for offices, guests, or hobbies—plus a large unfinished area for storage or future living space.
Step outside and you’ll see why this property stands apart: a massive, fully fenced 1/3-acre yard shaded by mature silver maple and locust trees, producing apple and peach trees, a huge vegetable garden, beehive yard, and chicken coop. A covered patio makes it easy to enjoy this private oasis year-round in our unbeatable Colorado climate.
Home features include an oversized 2-car side-load garage, whole-house attic fan, LED lighting in all bedrooms on dimmer switches, updated electrical on the entire main level, radon mitigation system (2020), Huge 10’x12’ storage shed (2021), replaced sewer line with cleanouts, and automatic sprinklers in front and back.
Walk to the new Gaskill Elementary, Franklin Pool, deKoevend Park, and the Highline Canal Trail. Also, just minutes to The Streets at Southglenn restaurants and shopping with quick access to C-470, I-25, and the airport via I-225. This is more than just the typical house—it’s the space, updates, and prime location you’ve been waiting for!
Contact an agent
Home facts
- Year built:1963
- Listing ID #:5776753
Rooms and interior
- Bedrooms:3
- Total bathrooms:2
- Full bathrooms:1
- Living area:2,538 sq. ft.
Heating and cooling
- Cooling:Attic Fan, Central Air
- Heating:Forced Air, Natural Gas
Structure and exterior
- Roof:Composition, Shingle
- Year built:1963
- Building area:2,538 sq. ft.
- Lot area:0.32 Acres
Schools
- High school:Heritage
- Middle school:Euclid
- Elementary school:Gudy Gaskill
Utilities
- Water:Public
- Sewer:Public Sewer
Finances and disclosures
- Price:$629,000
- Price per sq. ft.:$247.83
- Tax amount:$4,392 (2024)
New listings near 6584 S Franklin Street
- New
 $580,000Active5 beds 4 baths2,934 sq. ft.
$580,000Active5 beds 4 baths2,934 sq. ft.17954 E Progress Place, Centennial, CO 80015
MLS# 5403469Listed by: ARIA KHOSRAVI - New
 $875,000Active4 beds 4 baths3,614 sq. ft.
$875,000Active4 beds 4 baths3,614 sq. ft.6373 Village Lane, Centennial, CO 80111
MLS# 3291674Listed by: LANDMARK RESIDENTIAL BROKERAGE - New
 $646,888Active4 beds 3 baths3,277 sq. ft.
$646,888Active4 beds 3 baths3,277 sq. ft.5151 S Laredo Court, Centennial, CO 80015
MLS# 4368582Listed by: YOUR CASTLE REAL ESTATE INC - Coming Soon
 $657,000Coming Soon4 beds 3 baths
$657,000Coming Soon4 beds 3 baths21064 E Crestline Circle, Centennial, CO 80015
MLS# 2458735Listed by: RE/MAX PROFESSIONALS 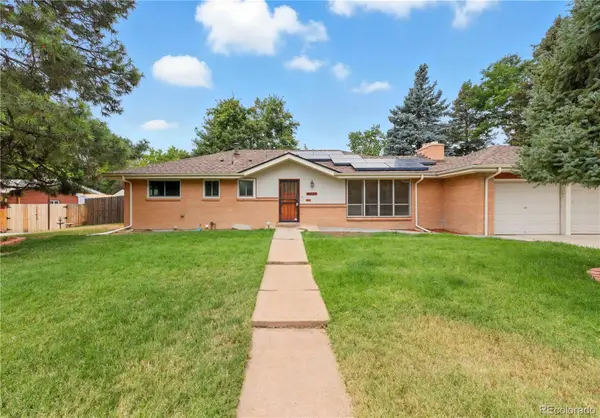 $700,000Active4 beds 3 baths2,958 sq. ft.
$700,000Active4 beds 3 baths2,958 sq. ft.6825 S Penrose Court, Centennial, CO 80122
MLS# 5319505Listed by: JASON MITCHELL REAL ESTATE COLORADO, LLC $570,000Active4 beds 2 baths2,551 sq. ft.
$570,000Active4 beds 2 baths2,551 sq. ft.7194 S Vine Circle #E, Littleton, CO 80122
MLS# 5988794Listed by: KELLER WILLIAMS TRILOGY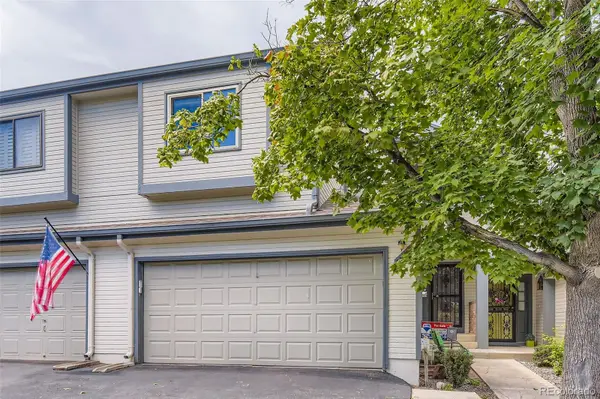 $499,000Active3 beds 4 baths2,074 sq. ft.
$499,000Active3 beds 4 baths2,074 sq. ft.6559 S Jackson Street, Centennial, CO 80121
MLS# 9534538Listed by: RE/MAX PROFESSIONALS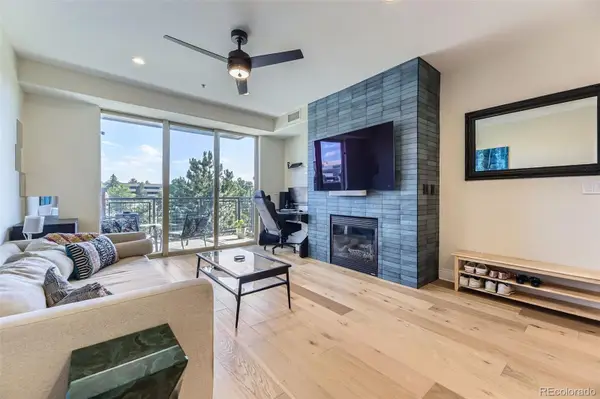 $349,900Active1 beds 1 baths838 sq. ft.
$349,900Active1 beds 1 baths838 sq. ft.9019 E Panorama Circle #D218, Englewood, CO 80112
MLS# 1541024Listed by: STERLING REAL ESTATE GROUP INC- New
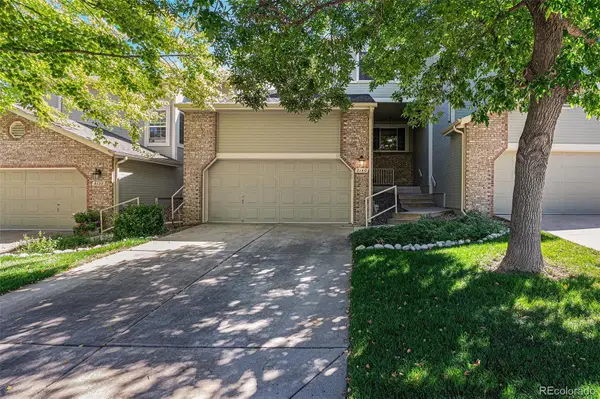 $559,500Active3 beds 4 baths2,504 sq. ft.
$559,500Active3 beds 4 baths2,504 sq. ft.8140 S Humboldt Circle, Centennial, CO 80122
MLS# 2658428Listed by: BERKSHIRE HATHAWAY HOMESERVICES RE OF THE ROCKIES 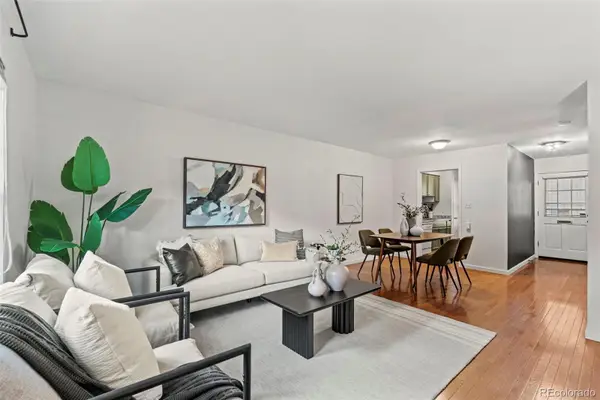 $239,999Active1 beds 1 baths732 sq. ft.
$239,999Active1 beds 1 baths732 sq. ft.2301 E Fremont Avenue #U01, Centennial, CO 80122
MLS# 3356458Listed by: GOLBA GROUP REAL ESTATE
