6598 S Logan Street, Centennial, CO 80121
Local realty services provided by:Better Homes and Gardens Real Estate Kenney & Company
6598 S Logan Street,Centennial, CO 80121
$579,000
- 5 Beds
- 2 Baths
- 2,419 sq. ft.
- Single family
- Active
Listed by:sam destefanoSAM@MBREALESTATEPROS.COM,
Office:mb real estate pros
MLS#:6983640
Source:ML
Price summary
- Price:$579,000
- Price per sq. ft.:$239.36
About this home
Welcome this beautiful ranch home at 6598 S Logan in the popular and friendly Broadway Estates neighborhood. This is a rare large and spacious corner lot that backs up to The Village Early Childhood Education. The home has newly (2025) refurbished hardwood floors, updated bathrooms, fireplaces on both levels, stainless steel appliances, a skylight in the kitchen and a large sun room. The backyard is a true outdoor oasis for entertaining, relaxing, working and gardening! It’s fenced and includes a deck, patios, barbecue area, hammock and a swings pergola as well as a raised bed garden with a drip system. There’s also an additional, one of a kind, extremely oversized, detached 2 car garage that could be used for a variety of applications including a top notch shop. It’s wired for 220! The location is outstanding with easy access to I25, C470, DTC, Streets of SouthGlenn, and historic Littleton. There are nearby trails, parks, recreation centers and the Highline Canal. Don’t miss the opportunity! Come check out everything this amazing home has to offer!
Contact an agent
Home facts
- Year built:1959
- Listing ID #:6983640
Rooms and interior
- Bedrooms:5
- Total bathrooms:2
- Full bathrooms:1
- Living area:2,419 sq. ft.
Heating and cooling
- Cooling:Attic Fan
- Heating:Forced Air
Structure and exterior
- Roof:Composition
- Year built:1959
- Building area:2,419 sq. ft.
- Lot area:0.22 Acres
Schools
- High school:Arapahoe
- Middle school:Euclid
- Elementary school:Gudy Gaskill
Utilities
- Water:Public
- Sewer:Public Sewer
Finances and disclosures
- Price:$579,000
- Price per sq. ft.:$239.36
- Tax amount:$4,126 (2024)
New listings near 6598 S Logan Street
- New
 $580,000Active5 beds 4 baths2,934 sq. ft.
$580,000Active5 beds 4 baths2,934 sq. ft.17954 E Progress Place, Centennial, CO 80015
MLS# 5403469Listed by: ARIA KHOSRAVI - New
 $875,000Active4 beds 4 baths3,614 sq. ft.
$875,000Active4 beds 4 baths3,614 sq. ft.6373 Village Lane, Centennial, CO 80111
MLS# 3291674Listed by: LANDMARK RESIDENTIAL BROKERAGE - New
 $646,888Active4 beds 3 baths3,277 sq. ft.
$646,888Active4 beds 3 baths3,277 sq. ft.5151 S Laredo Court, Centennial, CO 80015
MLS# 4368582Listed by: YOUR CASTLE REAL ESTATE INC - Coming Soon
 $657,000Coming Soon4 beds 3 baths
$657,000Coming Soon4 beds 3 baths21064 E Crestline Circle, Centennial, CO 80015
MLS# 2458735Listed by: RE/MAX PROFESSIONALS 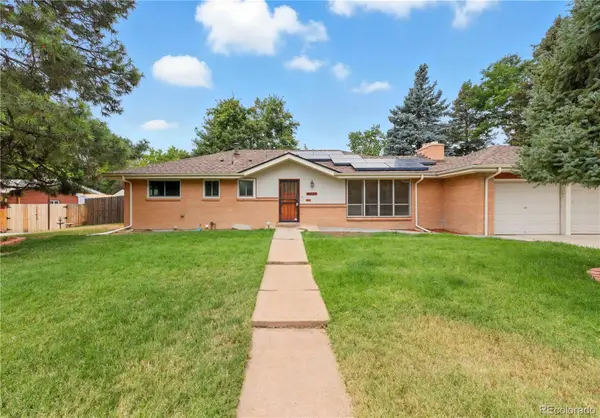 $700,000Active4 beds 3 baths2,958 sq. ft.
$700,000Active4 beds 3 baths2,958 sq. ft.6825 S Penrose Court, Centennial, CO 80122
MLS# 5319505Listed by: JASON MITCHELL REAL ESTATE COLORADO, LLC $570,000Active4 beds 2 baths2,551 sq. ft.
$570,000Active4 beds 2 baths2,551 sq. ft.7194 S Vine Circle #E, Littleton, CO 80122
MLS# 5988794Listed by: KELLER WILLIAMS TRILOGY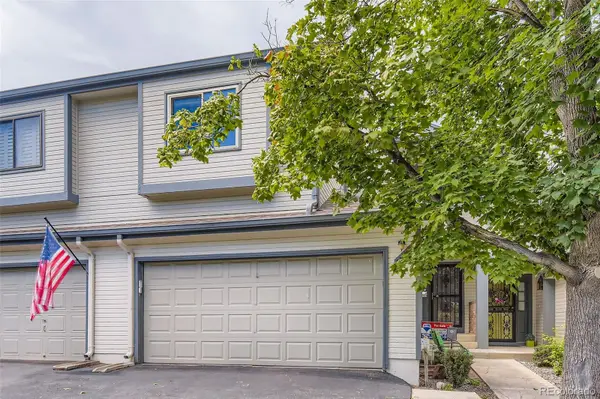 $499,000Active3 beds 4 baths2,074 sq. ft.
$499,000Active3 beds 4 baths2,074 sq. ft.6559 S Jackson Street, Centennial, CO 80121
MLS# 9534538Listed by: RE/MAX PROFESSIONALS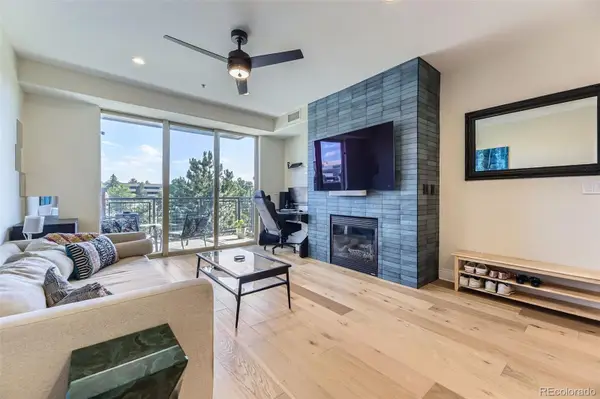 $349,900Active1 beds 1 baths838 sq. ft.
$349,900Active1 beds 1 baths838 sq. ft.9019 E Panorama Circle #D218, Englewood, CO 80112
MLS# 1541024Listed by: STERLING REAL ESTATE GROUP INC- New
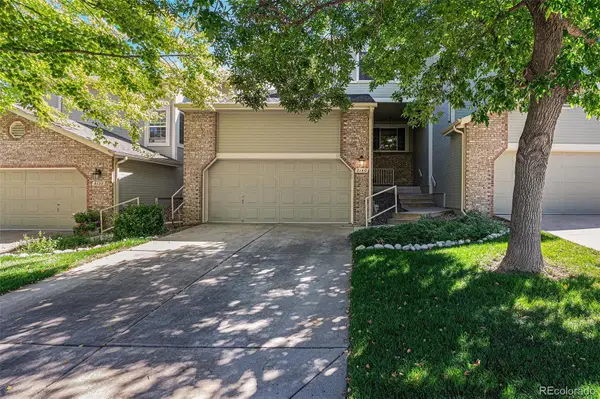 $559,500Active3 beds 4 baths2,504 sq. ft.
$559,500Active3 beds 4 baths2,504 sq. ft.8140 S Humboldt Circle, Centennial, CO 80122
MLS# 2658428Listed by: BERKSHIRE HATHAWAY HOMESERVICES RE OF THE ROCKIES 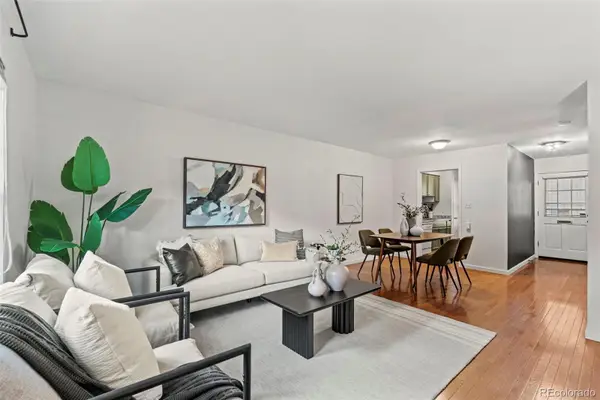 $239,999Active1 beds 1 baths732 sq. ft.
$239,999Active1 beds 1 baths732 sq. ft.2301 E Fremont Avenue #U01, Centennial, CO 80122
MLS# 3356458Listed by: GOLBA GROUP REAL ESTATE
