6681 S Abilene Way, Centennial, CO 80111
Local realty services provided by:Better Homes and Gardens Real Estate Kenney & Company
6681 S Abilene Way,Centennial, CO 80111
$1,499,000
- 4 Beds
- 3 Baths
- 4,570 sq. ft.
- Single family
- Pending
Listed by: benjamin rhodinBen@Stealthwealthre.com,303-929-3827
Office: stealth wealth group
MLS#:3447747
Source:ML
Price summary
- Price:$1,499,000
- Price per sq. ft.:$328.01
About this home
Take advantage of 100% Bonus Depreciation! Potential to save up to $120K in taxes your first year! Reach out for more info!
Welcome to one of the most distinctive homes in the Denver Metro area, a striking Monolithic Dome residence in the quiet, upscale neighborhood of Algonquin Acres. Originally designed by aeronautical engineer Chris Barnes, this one-of-a-kind property blends cutting-edge design with exceptional energy efficiency.
Offering over 4,500 square feet of thoughtfully crafted living space, the home features four bedrooms, three updated bathrooms, and a luxurious main-level primary suite. Natural light floods the open layout, enhanced by newly installed triple-pane windows and sliding glass doors that lead to an indoor heated saltwater pool and hot tub, complete with waterfalls and seamless indoor-outdoor access. Heated terrazzo tile floors span the main level, adding warmth and style to the modern finishes throughout.
Extensive updates, totaling over $600,000, include a full primary bathroom remodel, heated floors, upgraded fireplace, new septic and water systems, smart lighting, EV charger, three mini-split air conditioners, and a complete exterior overhaul with new insulation, waterproofing, stucco, and fresh paint. Recent owner improvements add even more value, with new hardwood flooring upstairs, upgraded pool equipment, a new deck and gazebo, resurfaced driveway, privacy fencing, a generator pad, and a high-powered dehumidification system for year-round comfort.
Set on nearly an acre, the home offers proximity to Valley Country Club, Cherry Creek State Park, the Denver Tech Center, and top-rated Cherry Creek schools.
Currently operating as a fully licensed and furnished short-term rental (Estimated $170k + in yearly revenue), this property presents an exceptional opportunity, whether you're seeking an unforgettable home or a high-performing investment. Rarely does a property this special become available.
Contact an agent
Home facts
- Year built:1982
- Listing ID #:3447747
Rooms and interior
- Bedrooms:4
- Total bathrooms:3
- Full bathrooms:2
- Living area:4,570 sq. ft.
Heating and cooling
- Heating:Baseboard, Radiant Floor
Structure and exterior
- Year built:1982
- Building area:4,570 sq. ft.
- Lot area:0.8 Acres
Schools
- High school:Cherry Creek
- Middle school:Campus
- Elementary school:High Plains
Utilities
- Water:Public
- Sewer:Septic Tank
Finances and disclosures
- Price:$1,499,000
- Price per sq. ft.:$328.01
- Tax amount:$8,153 (2024)
New listings near 6681 S Abilene Way
- Coming Soon
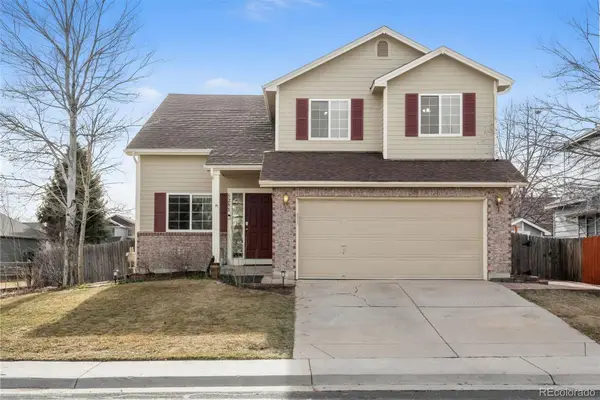 $565,000Coming Soon4 beds 3 baths
$565,000Coming Soon4 beds 3 baths5295 S Liverpool Way, Centennial, CO 80015
MLS# 4032762Listed by: LIV SOTHEBY'S INTERNATIONAL REALTY - New
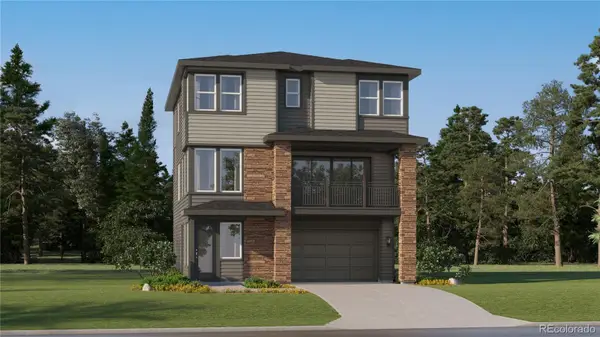 $676,400Active4 beds 4 baths2,434 sq. ft.
$676,400Active4 beds 4 baths2,434 sq. ft.7800 S Cherokee Trail, Centennial, CO 80016
MLS# 6327450Listed by: RE/MAX PROFESSIONALS - New
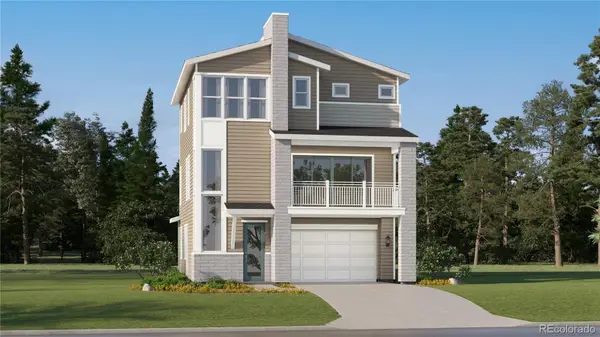 $655,300Active4 beds 4 baths2,270 sq. ft.
$655,300Active4 beds 4 baths2,270 sq. ft.7816 S Cherokee Trail, Centennial, CO 80016
MLS# 9124353Listed by: RE/MAX PROFESSIONALS - New
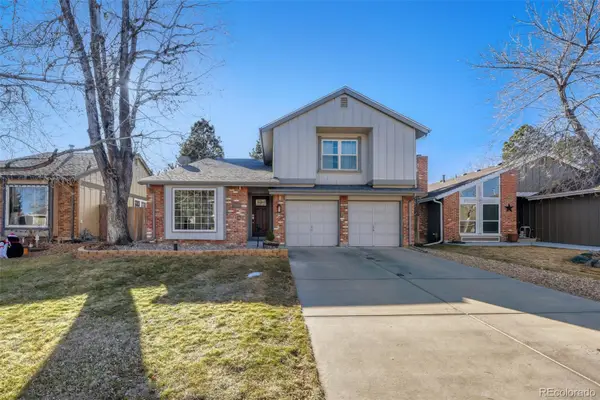 $859,000Active4 beds 4 baths3,509 sq. ft.
$859,000Active4 beds 4 baths3,509 sq. ft.8077 S Quince Circle, Centennial, CO 80112
MLS# 4011204Listed by: SOVINA REALTY LLC - New
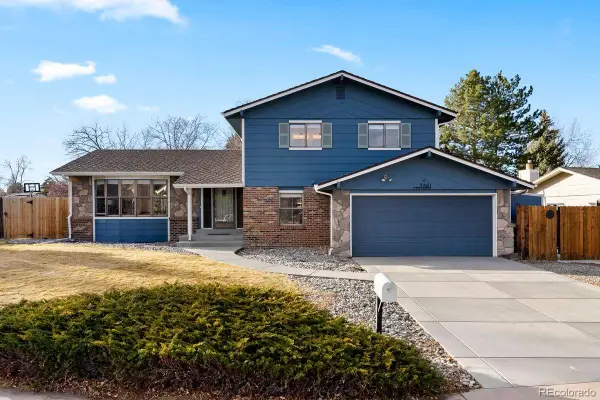 $780,000Active3 beds 3 baths3,136 sq. ft.
$780,000Active3 beds 3 baths3,136 sq. ft.7461 S Kit Carson Street, Centennial, CO 80122
MLS# 6405832Listed by: LIV SOTHEBY'S INTERNATIONAL REALTY - New
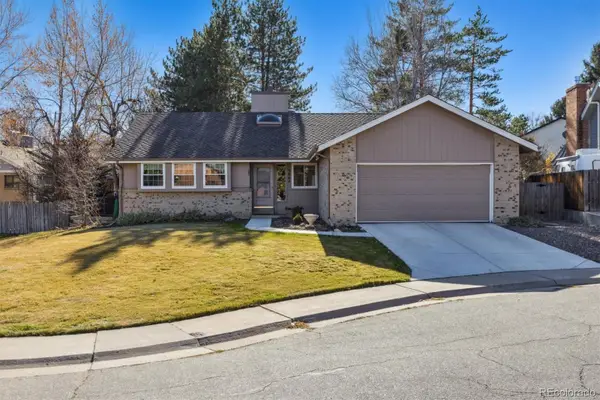 $749,500Active3 beds 3 baths2,748 sq. ft.
$749,500Active3 beds 3 baths2,748 sq. ft.3864 E Long Place, Centennial, CO 80122
MLS# 9058569Listed by: RE/MAX ALLIANCE - Coming Soon
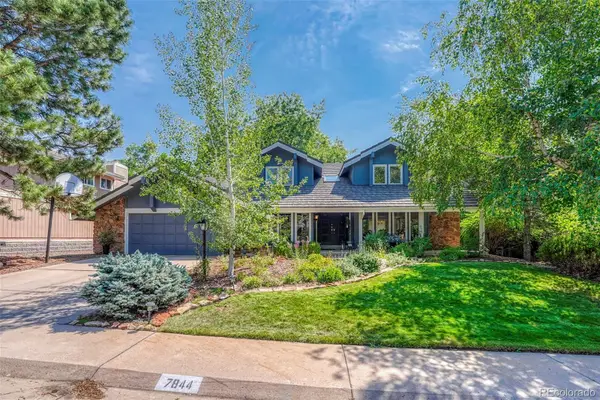 $1,350,000Coming Soon4 beds 3 baths
$1,350,000Coming Soon4 beds 3 baths7844 S Eudora Circle, Centennial, CO 80122
MLS# 5326941Listed by: LEUTWYLER REALTY - New
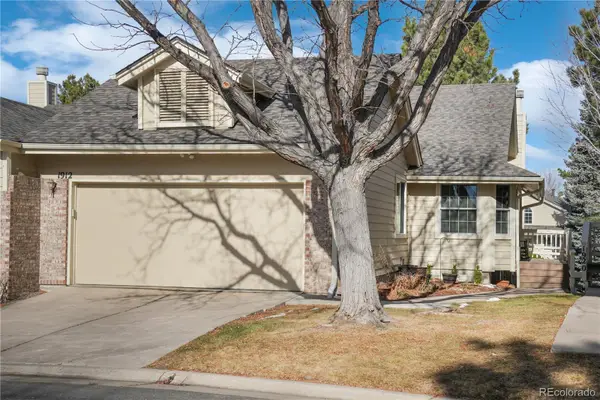 $529,900Active3 beds 3 baths2,042 sq. ft.
$529,900Active3 beds 3 baths2,042 sq. ft.1912 E Phillips Drive, Centennial, CO 80122
MLS# 2879100Listed by: MARKET MASTERS REAL ESTATE - New
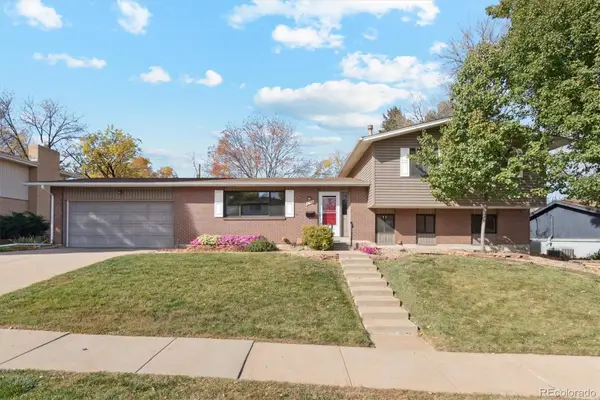 $575,000Active4 beds 3 baths1,875 sq. ft.
$575,000Active4 beds 3 baths1,875 sq. ft.6193 S Jackson Street, Centennial, CO 80121
MLS# 3750105Listed by: EXP REALTY, LLC - Open Sat, 11am to 1pmNew
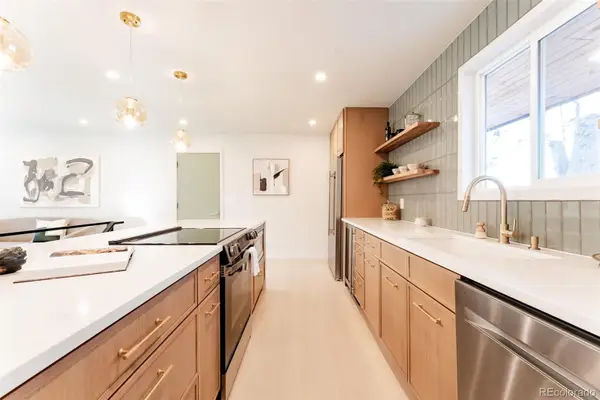 $675,000Active5 beds 3 baths2,288 sq. ft.
$675,000Active5 beds 3 baths2,288 sq. ft.7885 S Gaylord Way, Centennial, CO 80122
MLS# 4105304Listed by: HOMESMART REALTY
