6690 S Piney Creek Circle, Centennial, CO 80016
Local realty services provided by:Better Homes and Gardens Real Estate Kenney & Company
Listed by:frank j garrfrank@frankgarr.com,303-930-5159
Office:re/max professionals
MLS#:9679655
Source:ML
Price summary
- Price:$899,669
- Price per sq. ft.:$195.16
About this home
Great Opportunity!!! This home is an Estate sale and has so much potential including Formal Living and Dining Room. Large open Kitchen with top-of-the-line appliances including Wolf stove, Double oven, zero refrigerator, Warming drawer, Cherry cabinets, Granite counter tops, Island with built-in Stainless-Steel Sink, Pots and Pan Rack with lighting over Island. Eating space off kitchen and Family Room with Wood burning stove. Study/ office area on main floor. Laundry room including washer and dryer and laundry sink. Primary bedroom with walk in closet,5-piece bath, jetted tub, marble shower. Two additional bedrooms upstairs with full bath. Walkout basement including wood burning stove, bedroom, three quarter bath with steam shower. This home has three separate central air conditioning units and hot water heat. Three car garage with work shop on a 2.3-acre lot, septic system and much, much more. Property is being sold in "as is" condition with no warranties.
Contact an agent
Home facts
- Year built:1995
- Listing ID #:9679655
Rooms and interior
- Bedrooms:4
- Total bathrooms:4
- Full bathrooms:2
- Half bathrooms:1
- Living area:4,610 sq. ft.
Heating and cooling
- Cooling:Central Air
- Heating:Hot Water
Structure and exterior
- Roof:Composition
- Year built:1995
- Building area:4,610 sq. ft.
- Lot area:2.13 Acres
Schools
- High school:Grandview
- Middle school:Liberty
- Elementary school:Creekside
Utilities
- Water:Well
- Sewer:Septic Tank
Finances and disclosures
- Price:$899,669
- Price per sq. ft.:$195.16
- Tax amount:$5,982 (2024)
New listings near 6690 S Piney Creek Circle
- New
 $580,000Active5 beds 4 baths2,934 sq. ft.
$580,000Active5 beds 4 baths2,934 sq. ft.17954 E Progress Place, Centennial, CO 80015
MLS# 5403469Listed by: ARIA KHOSRAVI - New
 $875,000Active4 beds 4 baths3,614 sq. ft.
$875,000Active4 beds 4 baths3,614 sq. ft.6373 Village Lane, Centennial, CO 80111
MLS# 3291674Listed by: LANDMARK RESIDENTIAL BROKERAGE - New
 $646,888Active4 beds 3 baths3,277 sq. ft.
$646,888Active4 beds 3 baths3,277 sq. ft.5151 S Laredo Court, Centennial, CO 80015
MLS# 4368582Listed by: YOUR CASTLE REAL ESTATE INC - Coming Soon
 $657,000Coming Soon4 beds 3 baths
$657,000Coming Soon4 beds 3 baths21064 E Crestline Circle, Centennial, CO 80015
MLS# 2458735Listed by: RE/MAX PROFESSIONALS 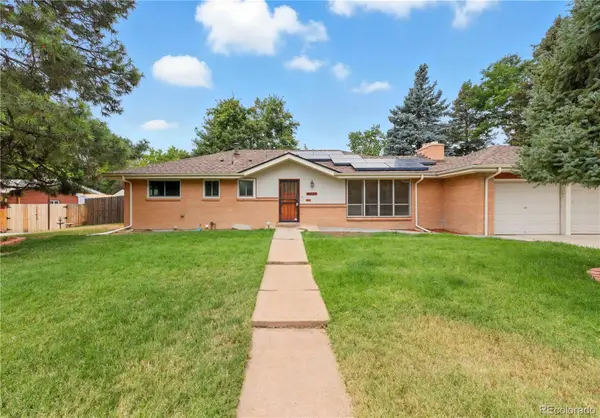 $700,000Active4 beds 3 baths2,958 sq. ft.
$700,000Active4 beds 3 baths2,958 sq. ft.6825 S Penrose Court, Centennial, CO 80122
MLS# 5319505Listed by: JASON MITCHELL REAL ESTATE COLORADO, LLC $570,000Active4 beds 2 baths2,551 sq. ft.
$570,000Active4 beds 2 baths2,551 sq. ft.7194 S Vine Circle #E, Littleton, CO 80122
MLS# 5988794Listed by: KELLER WILLIAMS TRILOGY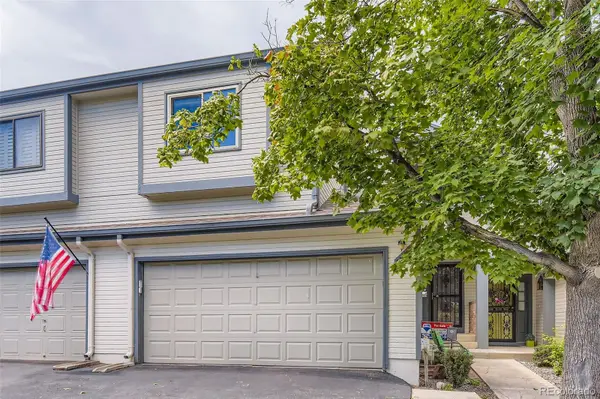 $499,000Active3 beds 4 baths2,074 sq. ft.
$499,000Active3 beds 4 baths2,074 sq. ft.6559 S Jackson Street, Centennial, CO 80121
MLS# 9534538Listed by: RE/MAX PROFESSIONALS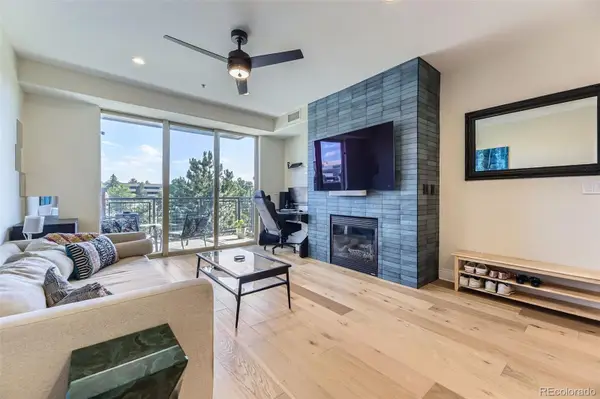 $349,900Active1 beds 1 baths838 sq. ft.
$349,900Active1 beds 1 baths838 sq. ft.9019 E Panorama Circle #D218, Englewood, CO 80112
MLS# 1541024Listed by: STERLING REAL ESTATE GROUP INC- New
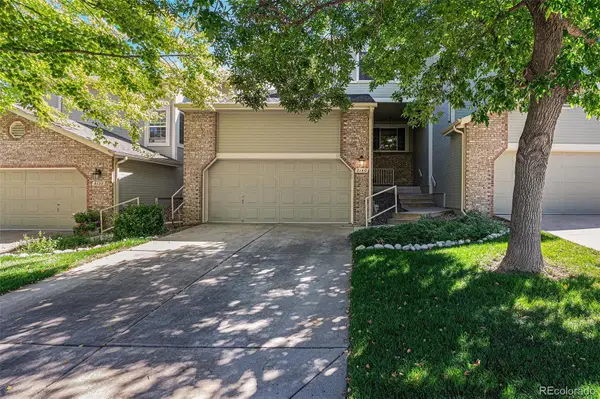 $559,500Active3 beds 4 baths2,504 sq. ft.
$559,500Active3 beds 4 baths2,504 sq. ft.8140 S Humboldt Circle, Centennial, CO 80122
MLS# 2658428Listed by: BERKSHIRE HATHAWAY HOMESERVICES RE OF THE ROCKIES 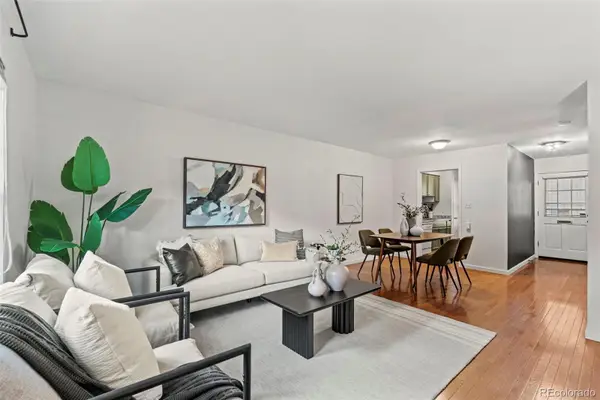 $239,999Active1 beds 1 baths732 sq. ft.
$239,999Active1 beds 1 baths732 sq. ft.2301 E Fremont Avenue #U01, Centennial, CO 80122
MLS# 3356458Listed by: GOLBA GROUP REAL ESTATE
