6699 S Cherry Way, Centennial, CO 80121
Local realty services provided by:Better Homes and Gardens Real Estate Kenney & Company
Listed by: christopher palamarchris@rredenver.com,720-261-7425
Office: palamar real estate
MLS#:5119778
Source:ML
Price summary
- Price:$575,000
- Price per sq. ft.:$261.01
About this home
Welcome home to this beautifully updated Ridgeview Hills North tri-level, filled with light and charm. Step inside to find newer paint, newer flooring, and over $30,000 in premium Anderson windows. The spacious, open kitchen is perfect for cooking and entertaining, while the cozy family room with a wood-burning fireplace is ideal for quiet nights in. A covered patio opens to a generous backyard—perfect for kids, pets, or summer barbecues under the Colorado sky.
You’ll also love the spacious basement—ideal for a man cave, playroom, home gym, or whatever fits your lifestyle. Practical upgrades include a new A/C (2023), 98% high-efficiency furnace (2019), updated appliances, 220v power in the garage, and the exterior of the home painted in 2023.
The neighborhood offers two parks, quick access to the High Line Canal’s 350+ miles of trails, and award-winning Littleton schools—Lenski Elementary and the brand-new Newton Middle School are just moments away.
From here, you’re close to dining, shopping, rec centers, golf courses, and the new South Suburban ice arena. Commuting is a breeze with nearby highways and four light rail stations, making downtown Denver just a short train ride away.
***Potential to assume seller’s 3.1% loan - ask listing broker for detail.***
Contact an agent
Home facts
- Year built:1974
- Listing ID #:5119778
Rooms and interior
- Bedrooms:4
- Total bathrooms:3
- Full bathrooms:2
- Living area:2,203 sq. ft.
Heating and cooling
- Cooling:Central Air
- Heating:Forced Air
Structure and exterior
- Roof:Composition
- Year built:1974
- Building area:2,203 sq. ft.
- Lot area:0.22 Acres
Schools
- High school:Littleton
- Middle school:Newton
- Elementary school:Lois Lenski
Utilities
- Water:Private
- Sewer:Public Sewer
Finances and disclosures
- Price:$575,000
- Price per sq. ft.:$261.01
- Tax amount:$4,000 (2024)
New listings near 6699 S Cherry Way
- Coming Soon
 $700,000Coming Soon4 beds 3 baths
$700,000Coming Soon4 beds 3 baths7888 S Trenton Street, Centennial, CO 80112
MLS# 6178958Listed by: LIV SOTHEBY'S INTERNATIONAL REALTY - New
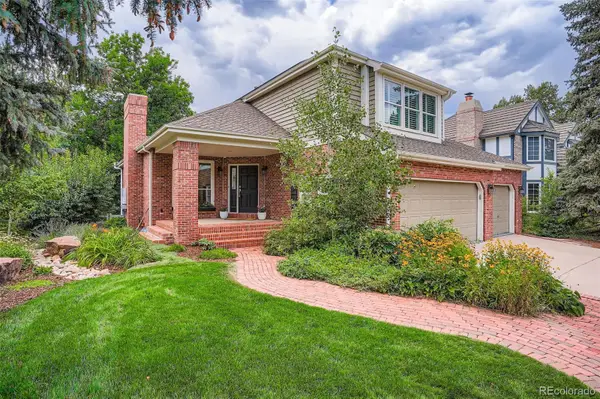 $1,999,000Active5 beds 5 baths4,830 sq. ft.
$1,999,000Active5 beds 5 baths4,830 sq. ft.7157 S Niagara Court, Centennial, CO 80112
MLS# 3473658Listed by: LPT REALTY - New
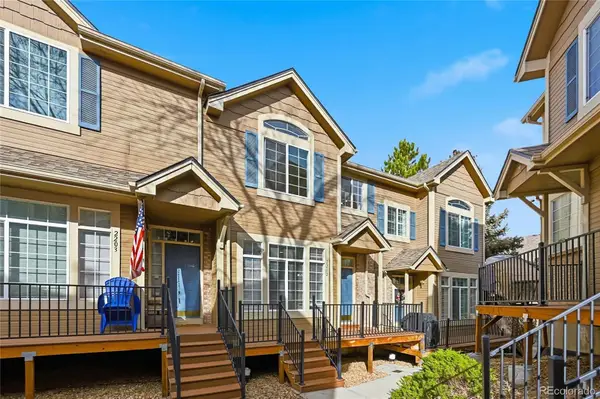 $409,000Active3 beds 3 baths1,902 sq. ft.
$409,000Active3 beds 3 baths1,902 sq. ft.5555 E Briarwood Avenue #2202, Centennial, CO 80122
MLS# 2439961Listed by: BROKERS GUILD REAL ESTATE  $420,000Pending5 beds 3 baths2,317 sq. ft.
$420,000Pending5 beds 3 baths2,317 sq. ft.5853 S Quemoy Circle, Centennial, CO 80015
MLS# 7279913Listed by: BROKERS GUILD HOMES- New
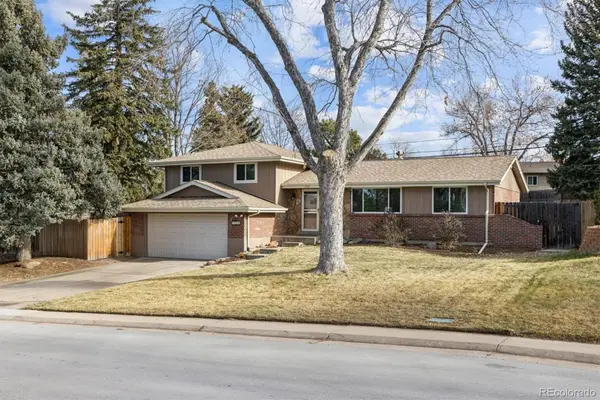 $625,000Active4 beds 3 baths2,470 sq. ft.
$625,000Active4 beds 3 baths2,470 sq. ft.7116 S Dexter Street, Centennial, CO 80122
MLS# 8835111Listed by: COMPASS - DENVER - New
 $1,280,000Active5 beds 4 baths3,304 sq. ft.
$1,280,000Active5 beds 4 baths3,304 sq. ft.7373 S Pontiac Way, Centennial, CO 80112
MLS# 9417049Listed by: REAL BROKER, LLC DBA REAL - New
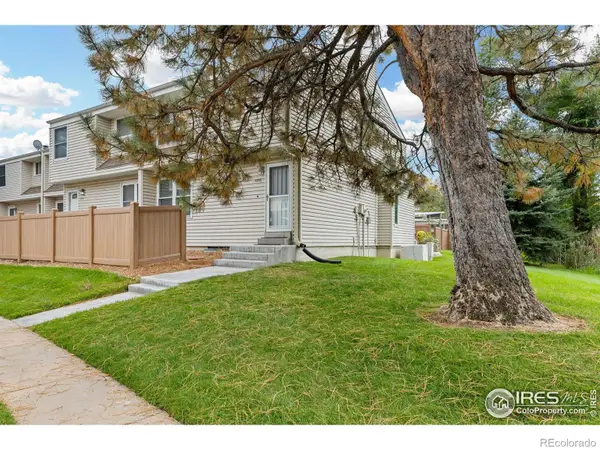 $399,995Active3 beds 2 baths1,996 sq. ft.
$399,995Active3 beds 2 baths1,996 sq. ft.4216 E Maplewood Way, Centennial, CO 80121
MLS# IR1048625Listed by: COMPASS-DENVER 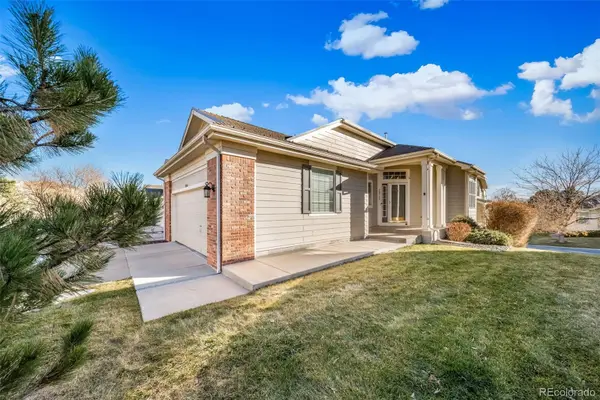 $510,000Active2 beds 3 baths2,372 sq. ft.
$510,000Active2 beds 3 baths2,372 sq. ft.20568 E Lake Place, Aurora, CO 80016
MLS# 2032838Listed by: LINCOLN REAL ESTATE GROUP LLC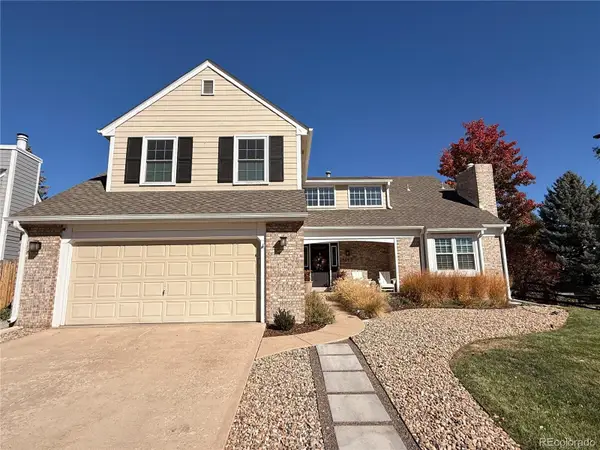 $1,250,000Active4 beds 4 baths3,714 sq. ft.
$1,250,000Active4 beds 4 baths3,714 sq. ft.5993 E Irwin Place, Centennial, CO 80112
MLS# 9891637Listed by: KELLER WILLIAMS ADVANTAGE REALTY LLC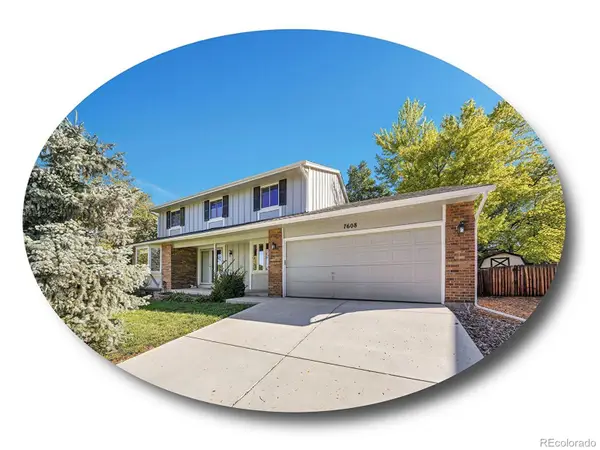 $650,000Active4 beds 3 baths3,327 sq. ft.
$650,000Active4 beds 3 baths3,327 sq. ft.7608 S Williams Street, Centennial, CO 80122
MLS# 2040575Listed by: THE STELLER GROUP, INC
