6707 S Birch Way, Centennial, CO 80122
Local realty services provided by:Better Homes and Gardens Real Estate Kenney & Company
6707 S Birch Way,Centennial, CO 80122
$434,000
- 4 Beds
- 2 Baths
- - sq. ft.
- Single family
- Sold
Listed by: marques vieira, m. kay watsonmarques.v8a@gmail.com
Office: mb k watson prop
MLS#:5594412
Source:ML
Sorry, we are unable to map this address
Price summary
- Price:$434,000
About this home
Opportunity awaits at this charming ranch on a corner-lot in the desirable Nob Hill community. Thoughtful expansions have created more living area than is reflected in property records, giving the property great bones for future equity! As you enter the home, you are greeted by a large family room. To your right, a converted garage offers a cozy living area complete with fireplace. To your left, three bedrooms and a full bath. The rear of the home takes you into a spacious eat-in kitchen, with direct access to a large covered patio in the back. The basement has been finished, with a non-conforming bedroom including a massive walk in closet and 3/4 bathroom alongside a large rec room area. Attached oversized two-car garage leaves plenty of room for tools and toys. Situated on a large corner lot, with great proximity to shopping, dining, and access to some of the best schools in the metro area; come stake your claim in Centennial and take advantage of this rare chance to build equity in one of Centennial's most appealing areas!
Contact an agent
Home facts
- Year built:1962
- Listing ID #:5594412
Rooms and interior
- Bedrooms:4
- Total bathrooms:2
- Full bathrooms:1
Heating and cooling
- Cooling:Evaporative Cooling
- Heating:Forced Air
Structure and exterior
- Roof:Composition
- Year built:1962
Schools
- High school:Arapahoe
- Middle school:Newton
- Elementary school:Ford
Utilities
- Water:Public
- Sewer:Public Sewer
Finances and disclosures
- Price:$434,000
- Tax amount:$3,207 (2024)
New listings near 6707 S Birch Way
- Coming Soon
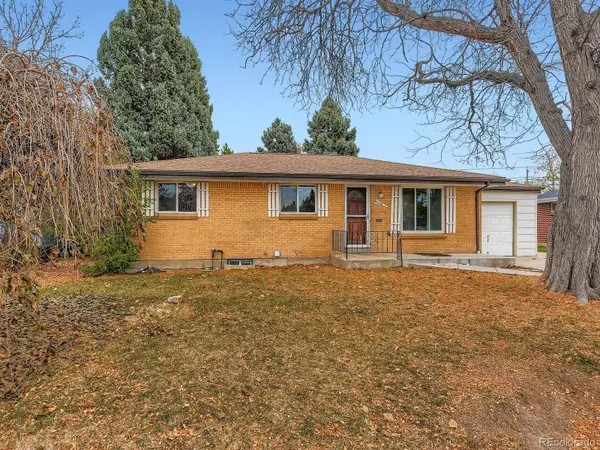 $525,000Coming Soon5 beds 3 baths
$525,000Coming Soon5 beds 3 baths6536 S Kit Carson Street, Centennial, CO 80121
MLS# 6874575Listed by: COMPASS - DENVER - New
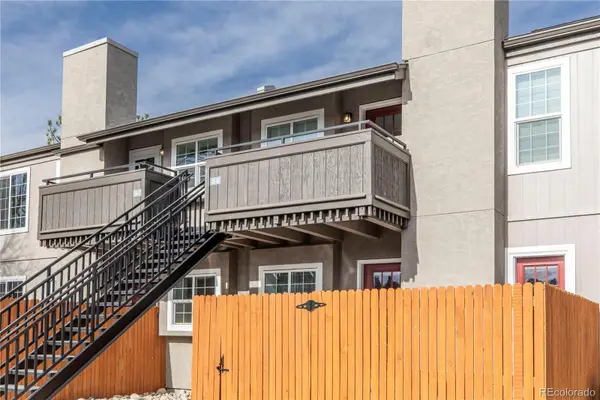 $414,900Active3 beds 2 baths1,426 sq. ft.
$414,900Active3 beds 2 baths1,426 sq. ft.2301 E Fremont Avenue #S08, Centennial, CO 80122
MLS# 1875662Listed by: HOMESMART - Coming SoonOpen Sat, 1 to 4pm
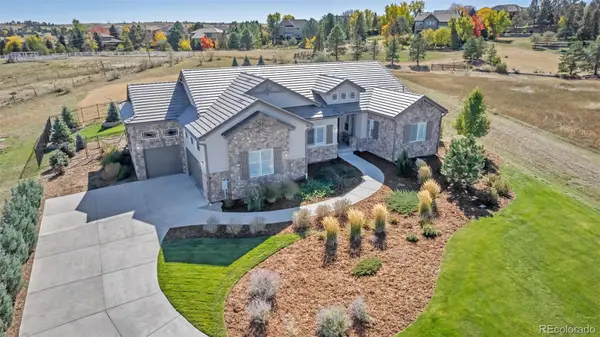 $1,395,000Coming Soon4 beds 4 baths
$1,395,000Coming Soon4 beds 4 baths7036 S Espana Way, Centennial, CO 80016
MLS# 7198491Listed by: EXP REALTY, LLC - New
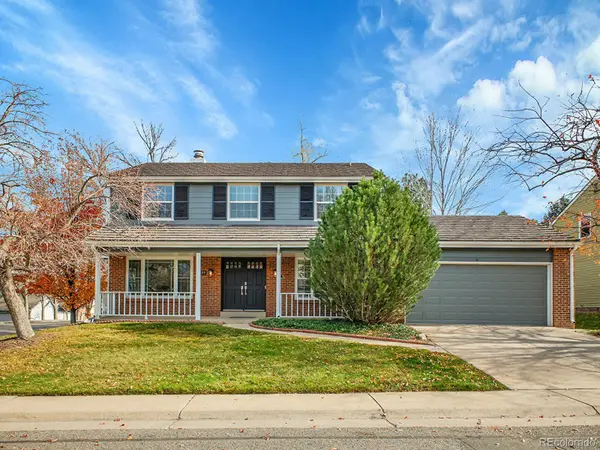 $975,000Active4 beds 3 baths3,403 sq. ft.
$975,000Active4 beds 3 baths3,403 sq. ft.6709 E Costilla Circle, Centennial, CO 80112
MLS# 3711086Listed by: MB METRO BROKERS - DOOR2DENVER - Coming Soon
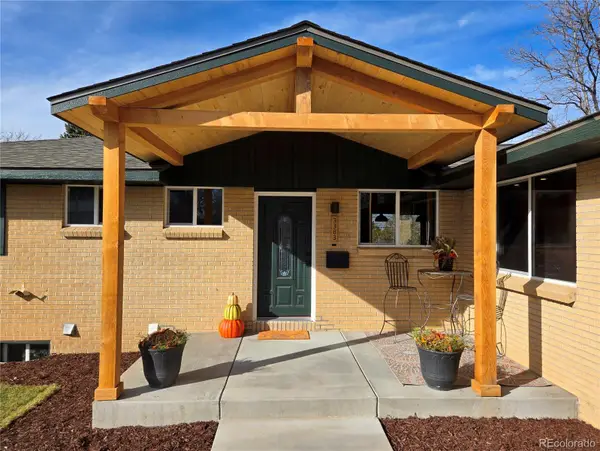 $800,000Coming Soon4 beds 3 baths
$800,000Coming Soon4 beds 3 baths3383 E Costilla Avenue, Centennial, CO 80122
MLS# 2760943Listed by: BEDROCK REALTY INC. - New
 $570,000Active4 beds 3 baths2,306 sq. ft.
$570,000Active4 beds 3 baths2,306 sq. ft.20063 E Tufts Drive, Centennial, CO 80015
MLS# 4126759Listed by: MEGASTAR REALTY  $659,150Pending4 beds 4 baths2,434 sq. ft.
$659,150Pending4 beds 4 baths2,434 sq. ft.7752 S Cherokee Trail, Centennial, CO 80016
MLS# 1702273Listed by: RE/MAX PROFESSIONALS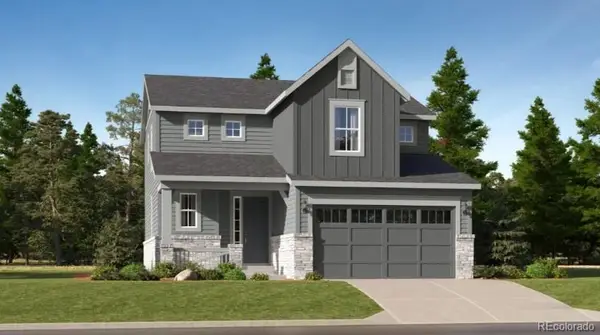 $749,350Pending3 beds 3 baths2,997 sq. ft.
$749,350Pending3 beds 3 baths2,997 sq. ft.7807 S Cherokee Trail, Centennial, CO 80016
MLS# 2569640Listed by: RE/MAX PROFESSIONALS- New
 $420,000Active2 beds 2 baths1,136 sq. ft.
$420,000Active2 beds 2 baths1,136 sq. ft.6761 S Ivy Way #B4, Centennial, CO 80112
MLS# 4974468Listed by: HQ HOMES - New
 $502,695Active2 beds 2 baths1,099 sq. ft.
$502,695Active2 beds 2 baths1,099 sq. ft.7640 S Cherokee Trail, Centennial, CO 80016
MLS# 8202464Listed by: RE/MAX PROFESSIONALS
