6736 S Franklin Street, Centennial, CO 80122
Local realty services provided by:Better Homes and Gardens Real Estate Kenney & Company
Listed by:andrew andersonandrew@iVenturesRealEstate.com,303-324-7644
Office:homesmart preferred realty
MLS#:8684229
Source:ML
Price summary
- Price:$737,000
- Price per sq. ft.:$271.55
About this home
Discover this charming, near fully remodeled tri-level home in the Southglenn neighborhood of Centennial—spanning 2,714 sq ft, it offers 5 bedrooms, 3½ baths and a finished basement, plus a versatile main-level layout with family and formal living areas, fireplace, and half bath . Set on a generous, almost quarter acre, lot with an attached 2-car garage and ample yard space, the house combines tile, carpet, concrete, and hardwood finishes. Located just steps from The Streets at SouthGlenn—a vibrant, open-air mixed-use hub that includes a Whole Foods, restaurants, a movie theater, and seasonal events in Commons Park —this home offers unmatched convenience. Top-rated schools such as Gudy Gaskill Elementary (0.4 mi), Powell Middle (1.5 mi), and Arapahoe High (1 mi) are nearby . A perfect blend of classic character and thoughtful updates in a walkable, family-friendly neighborhood. Seller will consider financing with 30% down at extremely competitive rate for qualified borrower
Contact an agent
Home facts
- Year built:1967
- Listing ID #:8684229
Rooms and interior
- Bedrooms:5
- Total bathrooms:4
- Full bathrooms:2
- Half bathrooms:1
- Living area:2,714 sq. ft.
Heating and cooling
- Cooling:Central Air
- Heating:Baseboard, Forced Air, Natural Gas, Radiant
Structure and exterior
- Roof:Composition
- Year built:1967
- Building area:2,714 sq. ft.
- Lot area:0.22 Acres
Schools
- High school:Arapahoe
- Middle school:Powell
- Elementary school:Gudy Gaskill
Utilities
- Water:Public
- Sewer:Public Sewer
Finances and disclosures
- Price:$737,000
- Price per sq. ft.:$271.55
- Tax amount:$4,103 (2024)
New listings near 6736 S Franklin Street
- Coming Soon
 $698,000Coming Soon5 beds 5 baths
$698,000Coming Soon5 beds 5 baths7681 S Wellington Street, Centennial, CO 80122
MLS# IR1043722Listed by: JASON MITCHELL REAL ESTATE COLORADO, LLC - Coming Soon
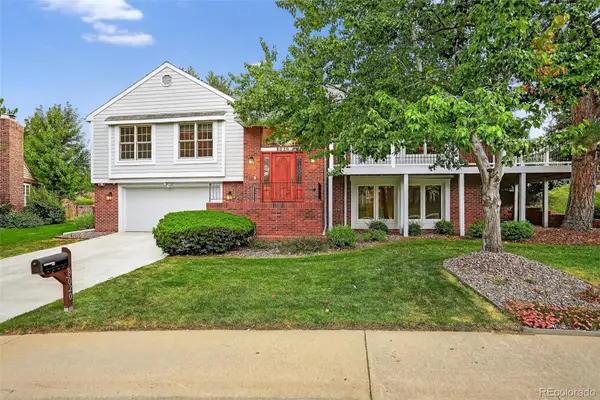 $1,300,000Coming Soon4 beds 3 baths
$1,300,000Coming Soon4 beds 3 baths8020 S Oneida Court, Centennial, CO 80112
MLS# 4261839Listed by: COLDWELL BANKER REALTY 54  $720,000Active4 beds 3 baths2,834 sq. ft.
$720,000Active4 beds 3 baths2,834 sq. ft.7339 S Kit Carson Street, Centennial, CO 80122
MLS# 9470910Listed by: JDI INVESTMENTS- Open Sun, 1 to 3pmNew
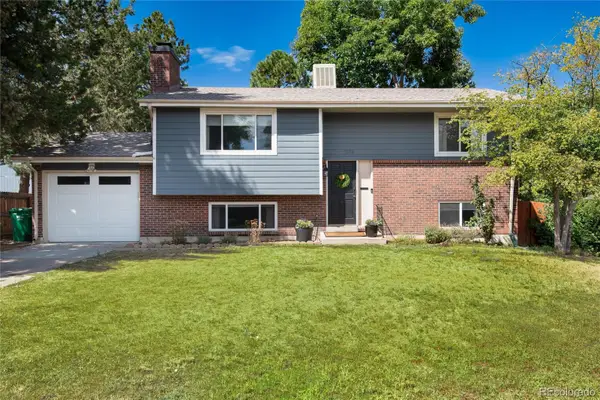 $625,000Active4 beds 2 baths1,845 sq. ft.
$625,000Active4 beds 2 baths1,845 sq. ft.7175 S Penrose Court, Centennial, CO 80122
MLS# 8300804Listed by: COLORADO HOME REALTY - New
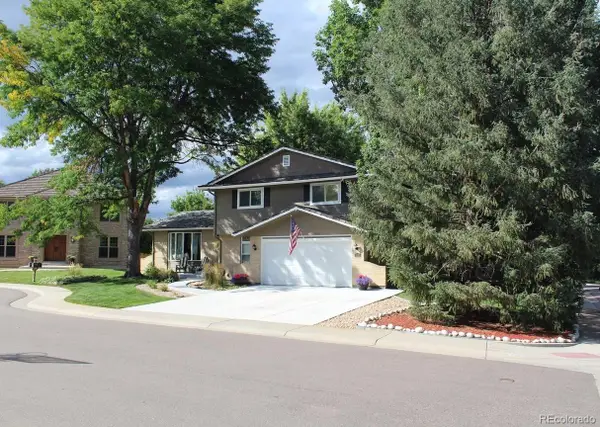 $879,000Active4 beds 3 baths3,348 sq. ft.
$879,000Active4 beds 3 baths3,348 sq. ft.8103 S Harrison Circle, Centennial, CO 80122
MLS# 4655875Listed by: ALTITUDE REAL ESTATE SERVICES, LLC - Coming Soon
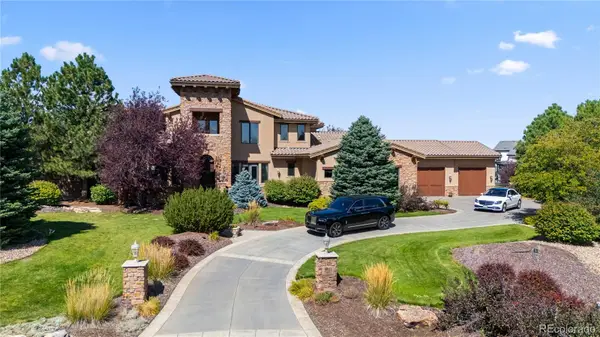 $2,950,000Coming Soon5 beds 7 baths
$2,950,000Coming Soon5 beds 7 baths19333 E Briarwood Place Place, Aurora, CO 80016
MLS# 6899063Listed by: RE/MAX ALLIANCE - Coming SoonOpen Sat, 11am to 1pm
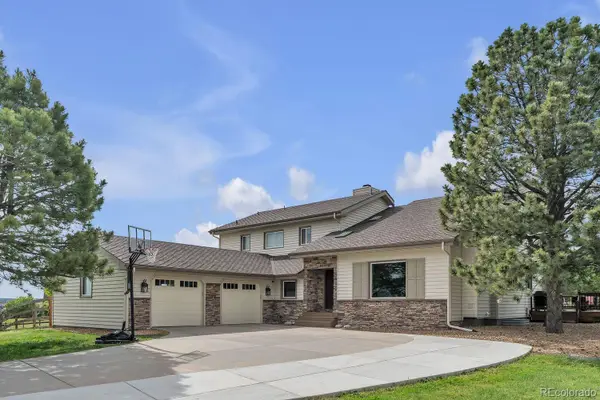 $1,250,000Coming Soon4 beds 5 baths
$1,250,000Coming Soon4 beds 5 baths7370 S Tempe Circle, Centennial, CO 80016
MLS# 6410561Listed by: COMPASS - DENVER - Coming Soon
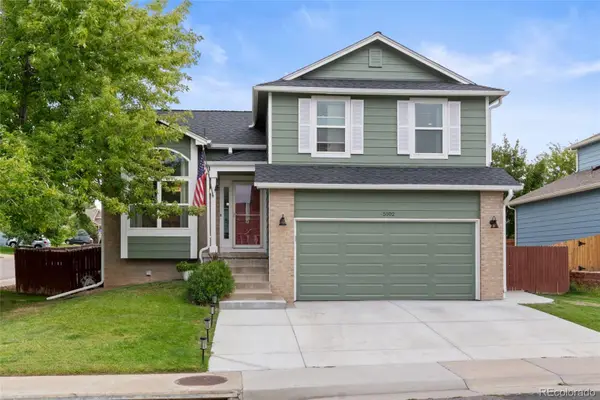 $550,000Coming Soon4 beds 3 baths
$550,000Coming Soon4 beds 3 baths5102 S Lisbon Way, Centennial, CO 80015
MLS# 7319255Listed by: NEXTHOME ASPIRE - Coming Soon
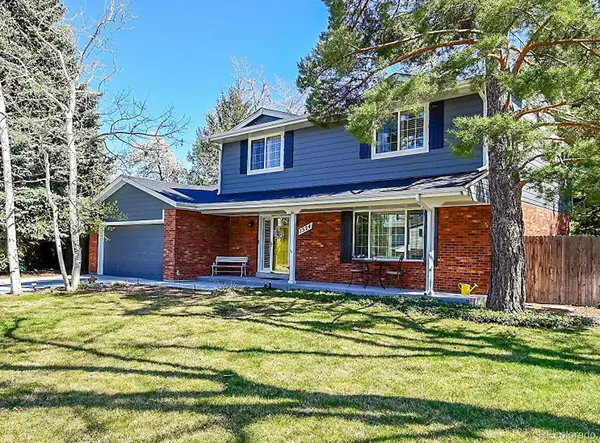 $816,500Coming Soon4 beds 4 baths
$816,500Coming Soon4 beds 4 baths1524 E Easter Circle, Centennial, CO 80122
MLS# 1931520Listed by: CHRISTOPHER CROWLEY - Coming SoonOpen Sat, 12 to 2pm
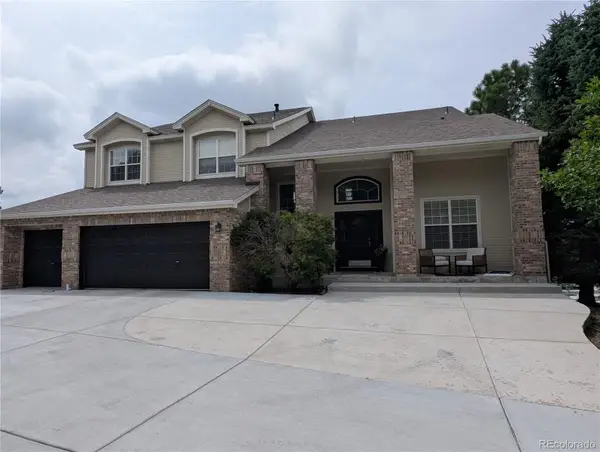 $1,099,000Coming Soon5 beds 6 baths
$1,099,000Coming Soon5 beds 6 baths20788 E Maplewood Lane, Centennial, CO 80016
MLS# 1621900Listed by: EXIT REALTY DTC, CHERRY CREEK, PIKES PEAK.
