6741 S Ivy Way #B4, Centennial, CO 80112
Local realty services provided by:Better Homes and Gardens Real Estate Kenney & Company
6741 S Ivy Way #B4,Centennial, CO 80112
$305,000
- 2 Beds
- 1 Baths
- 800 sq. ft.
- Condominium
- Active
Listed by:vivian depaolavivian@vivianre.com,303-359-3301
Office:corcoran perry & co.
MLS#:3358729
Source:ML
Price summary
- Price:$305,000
- Price per sq. ft.:$381.25
- Monthly HOA dues:$525
About this home
**$5,500 lender incentives if Preferred lender is used** *Subject to Acceptable Credit and Specific Terms* Welcome to this beautifully updated home in the highly sought-after Olde Mill Condominiums! Overlooking Willow Creek, this unit offers more privacy than many others in the complex, creating a peaceful and serene setting. This turn-key, move-in-ready condo is filled with natural light and features modern updates, including quartz countertops, stainless steel appliances, new flooring, tile, updated electrical, stylish light fixtures, new hardware and plush carpeting. Enjoy the warmth of a wood-burning fireplace, a private balcony off the living room with tranquil views, in-unit laundry, and a convenient additional storage closet by the front door. The community offers fantastic amenities, including a clubhouse, pool, snow removal, exterior maintenance, and optional reserved parking. Located in the award-winning Cherry Creek School District, this home provides easy access to I-25, C-470, and the Denver Tech Center. Just minutes from Arapahoe Marketplace, open space, trails, biking paths, restaurants, shopping, and more—this is the perfect place to call home!
Contact an agent
Home facts
- Year built:1985
- Listing ID #:3358729
Rooms and interior
- Bedrooms:2
- Total bathrooms:1
- Full bathrooms:1
- Living area:800 sq. ft.
Heating and cooling
- Cooling:Central Air
- Heating:Forced Air
Structure and exterior
- Roof:Composition
- Year built:1985
- Building area:800 sq. ft.
- Lot area:0.01 Acres
Schools
- High school:Cherry Creek
- Middle school:West
- Elementary school:Homestead
Utilities
- Water:Public
- Sewer:Public Sewer
Finances and disclosures
- Price:$305,000
- Price per sq. ft.:$381.25
- Tax amount:$1,707 (2024)
New listings near 6741 S Ivy Way #B4
- New
 $580,000Active5 beds 4 baths2,934 sq. ft.
$580,000Active5 beds 4 baths2,934 sq. ft.17954 E Progress Place, Centennial, CO 80015
MLS# 5403469Listed by: ARIA KHOSRAVI - New
 $875,000Active4 beds 4 baths3,614 sq. ft.
$875,000Active4 beds 4 baths3,614 sq. ft.6373 Village Lane, Centennial, CO 80111
MLS# 3291674Listed by: LANDMARK RESIDENTIAL BROKERAGE - New
 $646,888Active4 beds 3 baths3,277 sq. ft.
$646,888Active4 beds 3 baths3,277 sq. ft.5151 S Laredo Court, Centennial, CO 80015
MLS# 4368582Listed by: YOUR CASTLE REAL ESTATE INC - Coming Soon
 $657,000Coming Soon4 beds 3 baths
$657,000Coming Soon4 beds 3 baths21064 E Crestline Circle, Centennial, CO 80015
MLS# 2458735Listed by: RE/MAX PROFESSIONALS 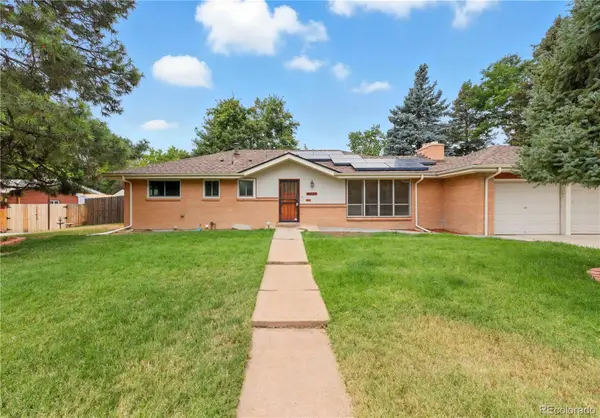 $700,000Active4 beds 3 baths2,958 sq. ft.
$700,000Active4 beds 3 baths2,958 sq. ft.6825 S Penrose Court, Centennial, CO 80122
MLS# 5319505Listed by: JASON MITCHELL REAL ESTATE COLORADO, LLC $570,000Active4 beds 2 baths2,551 sq. ft.
$570,000Active4 beds 2 baths2,551 sq. ft.7194 S Vine Circle #E, Littleton, CO 80122
MLS# 5988794Listed by: KELLER WILLIAMS TRILOGY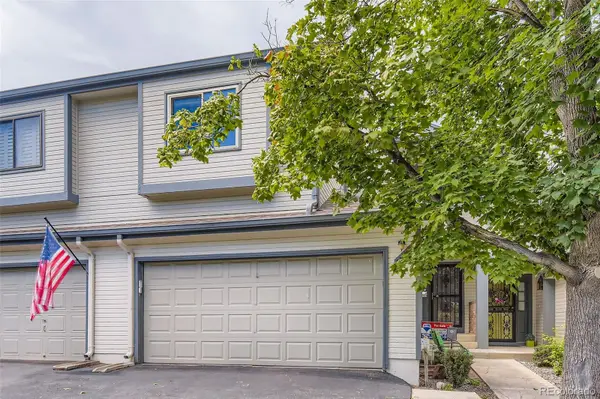 $499,000Active3 beds 4 baths2,074 sq. ft.
$499,000Active3 beds 4 baths2,074 sq. ft.6559 S Jackson Street, Centennial, CO 80121
MLS# 9534538Listed by: RE/MAX PROFESSIONALS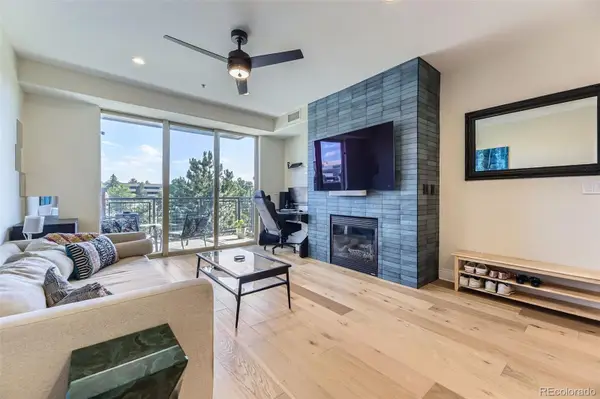 $349,900Active1 beds 1 baths838 sq. ft.
$349,900Active1 beds 1 baths838 sq. ft.9019 E Panorama Circle #D218, Englewood, CO 80112
MLS# 1541024Listed by: STERLING REAL ESTATE GROUP INC- New
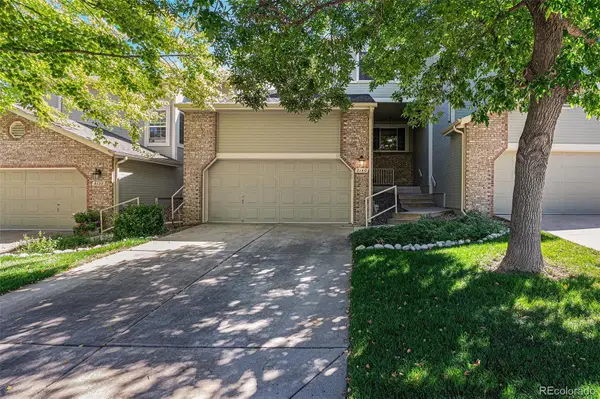 $559,500Active3 beds 4 baths2,504 sq. ft.
$559,500Active3 beds 4 baths2,504 sq. ft.8140 S Humboldt Circle, Centennial, CO 80122
MLS# 2658428Listed by: BERKSHIRE HATHAWAY HOMESERVICES RE OF THE ROCKIES 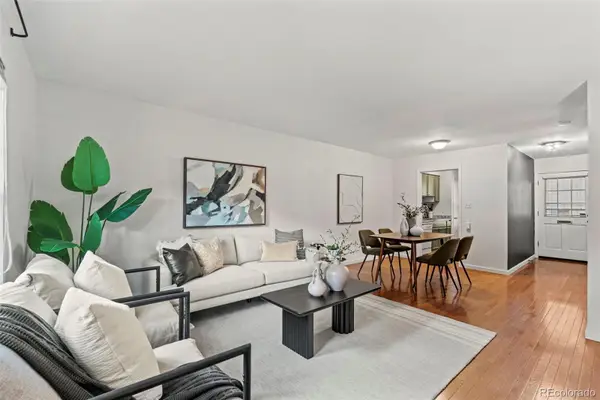 $239,999Active1 beds 1 baths732 sq. ft.
$239,999Active1 beds 1 baths732 sq. ft.2301 E Fremont Avenue #U01, Centennial, CO 80122
MLS# 3356458Listed by: GOLBA GROUP REAL ESTATE
