6801 S Gilpin Circle W, Centennial, CO 80122
Local realty services provided by:Better Homes and Gardens Real Estate Kenney & Company
Listed by: kathleen haasKathyHaas@coloradorealty4less.com,970-531-7448
Office: colorado realty 4 less, llc.
MLS#:7752862
Source:ML
Price summary
- Price:$749,000
- Price per sq. ft.:$189.09
About this home
Beautifully maintained property with the same owners for 52 years! This 3 bedroom, 3 1/2 bath home with almost 4000 sq ft is one of the largest homes in the community with extensive additions and upgrades completed in 2018. On the upper level is 3 oversized bedrooms including a primary suite with a full, walk-in closet including 5 piece bath with walk-in tub/shower. Behind the other 2 bedrooms is an additional room that could be used as an office, playroom or provide additional storage space. ON the main level is the remodeled kitchen (2018) with granite countertops, updated cabinetry and flooring as well as a full mudroom/laundry room. There is an additional kitchen in the finished basement with lots of built-in storage features and endless options to create a separate living space. Working fireplaces on main and basement level. The well-manicured, landscaped yard compliments the large back patio perfect for entertaining and a shed/workshop with electricity allows for space to tinker and create.
Contact an agent
Home facts
- Year built:1965
- Listing ID #:7752862
Rooms and interior
- Bedrooms:3
- Total bathrooms:4
- Full bathrooms:2
- Half bathrooms:1
- Living area:3,961 sq. ft.
Heating and cooling
- Cooling:Attic Fan, Central Air
- Heating:Forced Air, Radiant Floor
Structure and exterior
- Roof:Composition
- Year built:1965
- Building area:3,961 sq. ft.
- Lot area:0.26 Acres
Schools
- High school:Arapahoe
- Middle school:Powell
- Elementary school:Littleton Preparatory Charter
Utilities
- Water:Public
- Sewer:Public Sewer
Finances and disclosures
- Price:$749,000
- Price per sq. ft.:$189.09
- Tax amount:$5,116 (2024)
New listings near 6801 S Gilpin Circle W
- Coming Soon
 $900,000Coming Soon3 beds 3 baths
$900,000Coming Soon3 beds 3 baths4292 E Phillips Place, Centennial, CO 80122
MLS# 4395591Listed by: COMPASS - DENVER - New
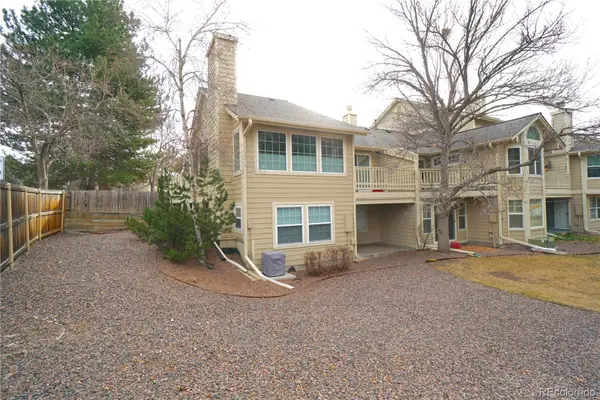 $439,500Active3 beds 3 baths2,042 sq. ft.
$439,500Active3 beds 3 baths2,042 sq. ft.8201 S High Court, Centennial, CO 80122
MLS# 3300139Listed by: URBAN COMPANIES - New
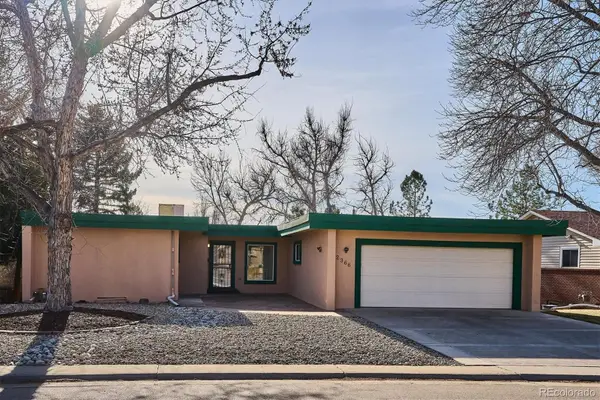 $925,000Active4 beds 3 baths3,704 sq. ft.
$925,000Active4 beds 3 baths3,704 sq. ft.2366 Crabtree Drive, Centennial, CO 80121
MLS# 9198681Listed by: BROKERS GUILD REAL ESTATE - New
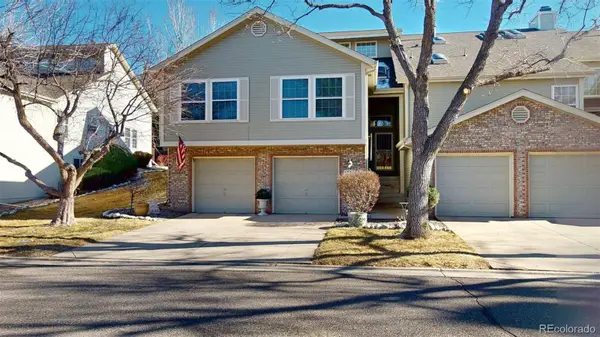 $530,000Active4 beds 3 baths2,582 sq. ft.
$530,000Active4 beds 3 baths2,582 sq. ft.1553 E Nichols Drive, Centennial, CO 80122
MLS# 3253197Listed by: RE/MAX ALLIANCE - Open Sat, 11am to 1pmNew
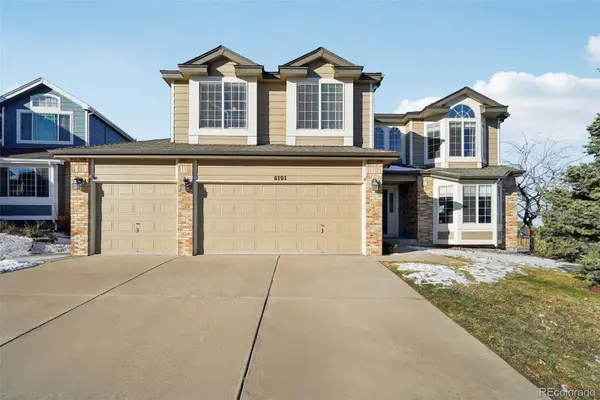 $749,900Active4 beds 4 baths3,138 sq. ft.
$749,900Active4 beds 4 baths3,138 sq. ft.6101 S Shawnee Street, Aurora, CO 80015
MLS# 9545661Listed by: REDFIN CORPORATION - New
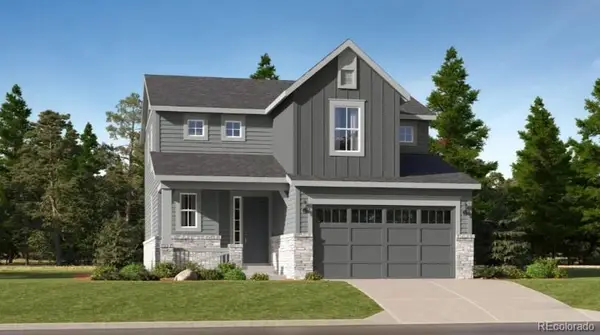 $699,900Active3 beds 3 baths2,997 sq. ft.
$699,900Active3 beds 3 baths2,997 sq. ft.7875 S Cherokee Trail, Centennial, CO 80016
MLS# 1555824Listed by: RE/MAX PROFESSIONALS - New
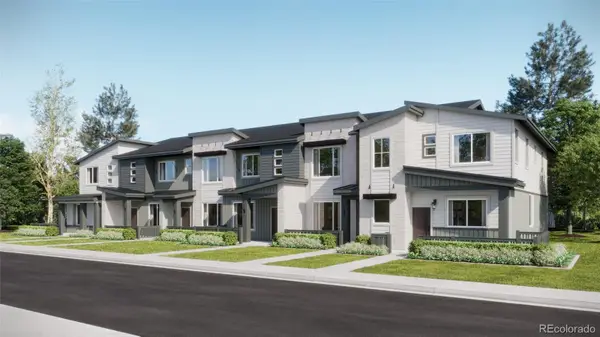 $519,695Active2 beds 3 baths1,266 sq. ft.
$519,695Active2 beds 3 baths1,266 sq. ft.7634 S Cherokee Trail, Centennial, CO 80016
MLS# 2132176Listed by: RE/MAX PROFESSIONALS - New
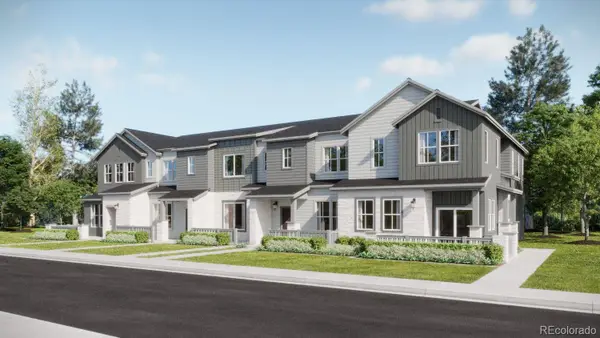 $569,900Active3 beds 3 baths1,528 sq. ft.
$569,900Active3 beds 3 baths1,528 sq. ft.7674 S Cherokee Circle W, Centennial, CO 80016
MLS# 5731589Listed by: RE/MAX PROFESSIONALS - New
 $209,900Active1 beds 1 baths720 sq. ft.
$209,900Active1 beds 1 baths720 sq. ft.50 E Highline Circle #102, Centennial, CO 80122
MLS# 7918890Listed by: YOUR CASTLE REALTY LLC - New
 $380,000Active2 beds 2 baths1,134 sq. ft.
$380,000Active2 beds 2 baths1,134 sq. ft.8601 E Dry Creek Road E #112, Centennial, CO 80112
MLS# 8217443Listed by: LOKATION
