6811 S Clermont Drive, Centennial, CO 80122
Local realty services provided by:Better Homes and Gardens Real Estate Kenney & Company
6811 S Clermont Drive,Centennial, CO 80122
$649,500
- 4 Beds
- 3 Baths
- 3,451 sq. ft.
- Single family
- Active
Listed by:kyla tylerKYLA@KYLATYLER.COM,303-905-7731
Office:re/max professionals
MLS#:8479170
Source:ML
Price summary
- Price:$649,500
- Price per sq. ft.:$188.21
About this home
Seller will give $10,000 incentive toward price or closing costs or rate buy down! FULLY RENOVATED LIKE NEW CONSTRUCTION home that has it ALL! Brand-new furnace & central A/C, brand new carpet & interior paint, new farmhouse fixtures, new quartz countertops plus a newer roof (2020)—so you can move right in without a worry! Enjoy the rare feature - expanded main floor offering an extra 360 SF great room on the main floor with 4-panel sliding doors - perfect theater room, football party room, craft room or home business office with exterior entrance for clients. Sun-filled 4-season room for year-round enjoyment of Colorado's beautiful weather. The open-concept kitchen shines with bright white cabinets, quartz countertops, eating bar, and crisp white appliances—perfect for entertaining as all living spaces flow seamlessly together. Huge Dining Room space could accommodate 20 person table. Outside, the curb appeal is unbeatable with rose bushes, grapevines, and a lush ¼-acre lot complete with garden beds and play space. A 694 SF detached garage/shop offers extra hobby car or ATV parking, workshop space, and storage - perfect for car enthusiast, woodworker, auto mechanic or use as outdoor living space or convert to ADU. The finished basement adds even more flexibility with a bedroom, bath, rec room, and tons of storage. SO MUCH SQUARE FOOTAGE! All this in a coveted Centennial location within the LPS Littleton School District and coveted Nob Hill neighborhood just 33 minutes to DIA and 5 minutes to DTC! Check out all that South Suburban Parks & Recreation District has to offer including 3 golf courses, 6 rec centers including The Hub with ESports lounge & rentable office space, Family Sports Center with indoor turf & ice hockey, 4 outdoor pools, mini-golf, batting cages, tennis, pickle ball, dozens of parks and miles of trails at https://www.ssprd.org/ Make sure to check out the video WHAT IS SO SPECIAL ABOUT THIS HOUSE? https://youtu.be/E0j-_49xEWY
Contact an agent
Home facts
- Year built:1971
- Listing ID #:8479170
Rooms and interior
- Bedrooms:4
- Total bathrooms:3
- Full bathrooms:1
- Living area:3,451 sq. ft.
Heating and cooling
- Cooling:Central Air, Evaporative Cooling
- Heating:Forced Air
Structure and exterior
- Roof:Composition
- Year built:1971
- Building area:3,451 sq. ft.
- Lot area:0.25 Acres
Schools
- High school:Arapahoe
- Middle school:Newton
- Elementary school:Ford
Utilities
- Water:Public
- Sewer:Public Sewer
Finances and disclosures
- Price:$649,500
- Price per sq. ft.:$188.21
- Tax amount:$3,322 (2024)
New listings near 6811 S Clermont Drive
- New
 $580,000Active5 beds 4 baths2,934 sq. ft.
$580,000Active5 beds 4 baths2,934 sq. ft.17954 E Progress Place, Centennial, CO 80015
MLS# 5403469Listed by: ARIA KHOSRAVI - New
 $875,000Active4 beds 4 baths3,614 sq. ft.
$875,000Active4 beds 4 baths3,614 sq. ft.6373 Village Lane, Centennial, CO 80111
MLS# 3291674Listed by: LANDMARK RESIDENTIAL BROKERAGE - New
 $646,888Active4 beds 3 baths3,277 sq. ft.
$646,888Active4 beds 3 baths3,277 sq. ft.5151 S Laredo Court, Centennial, CO 80015
MLS# 4368582Listed by: YOUR CASTLE REAL ESTATE INC - Coming Soon
 $657,000Coming Soon4 beds 3 baths
$657,000Coming Soon4 beds 3 baths21064 E Crestline Circle, Centennial, CO 80015
MLS# 2458735Listed by: RE/MAX PROFESSIONALS 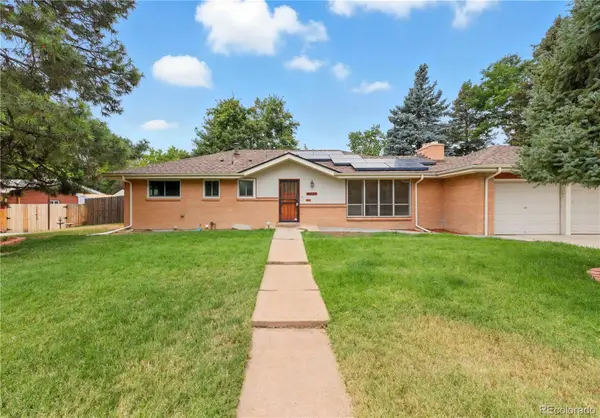 $700,000Active4 beds 3 baths2,958 sq. ft.
$700,000Active4 beds 3 baths2,958 sq. ft.6825 S Penrose Court, Centennial, CO 80122
MLS# 5319505Listed by: JASON MITCHELL REAL ESTATE COLORADO, LLC $570,000Active4 beds 2 baths2,551 sq. ft.
$570,000Active4 beds 2 baths2,551 sq. ft.7194 S Vine Circle #E, Littleton, CO 80122
MLS# 5988794Listed by: KELLER WILLIAMS TRILOGY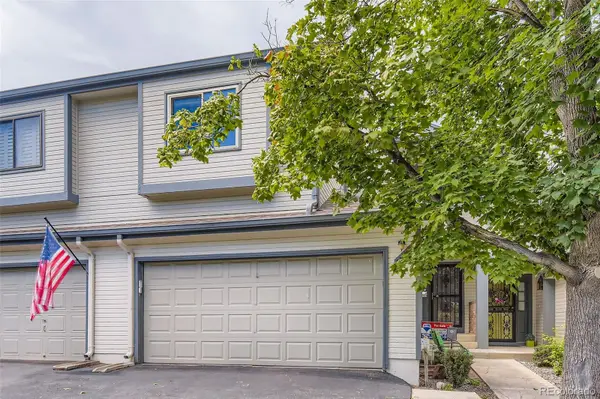 $499,000Active3 beds 4 baths2,074 sq. ft.
$499,000Active3 beds 4 baths2,074 sq. ft.6559 S Jackson Street, Centennial, CO 80121
MLS# 9534538Listed by: RE/MAX PROFESSIONALS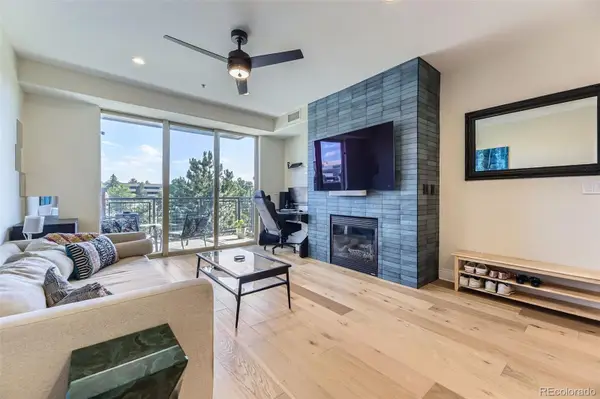 $349,900Active1 beds 1 baths838 sq. ft.
$349,900Active1 beds 1 baths838 sq. ft.9019 E Panorama Circle #D218, Englewood, CO 80112
MLS# 1541024Listed by: STERLING REAL ESTATE GROUP INC- New
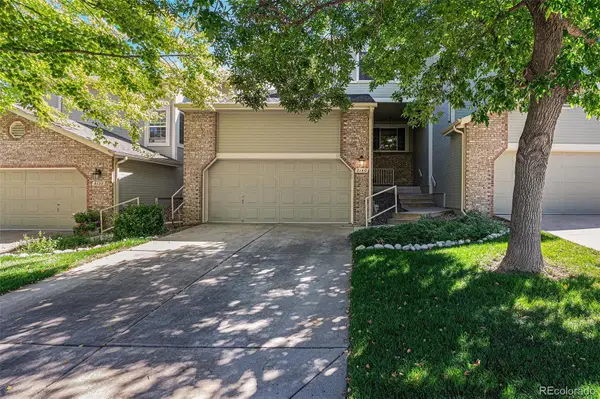 $559,500Active3 beds 4 baths2,504 sq. ft.
$559,500Active3 beds 4 baths2,504 sq. ft.8140 S Humboldt Circle, Centennial, CO 80122
MLS# 2658428Listed by: BERKSHIRE HATHAWAY HOMESERVICES RE OF THE ROCKIES 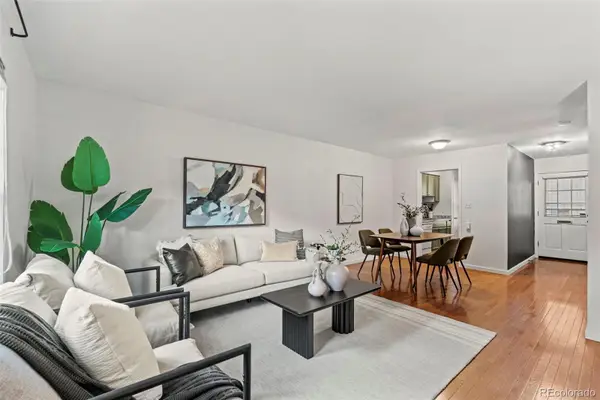 $239,999Active1 beds 1 baths732 sq. ft.
$239,999Active1 beds 1 baths732 sq. ft.2301 E Fremont Avenue #U01, Centennial, CO 80122
MLS# 3356458Listed by: GOLBA GROUP REAL ESTATE
