6852 S Clayton Way, Centennial, CO 80122
Local realty services provided by:Better Homes and Gardens Real Estate Kenney & Company
6852 S Clayton Way,Centennial, CO 80122
$1,245,000
- 4 Beds
- 3 Baths
- 3,296 sq. ft.
- Single family
- Active
Listed by:trelora coloradolistingassistant@homerise.com,720-807-7200
Office:trelora realty, inc.
MLS#:4688222
Source:ML
Price summary
- Price:$1,245,000
- Price per sq. ft.:$377.73
- Monthly HOA dues:$10
About this home
Welcome to one of the premier estates in Cherry Knolls. An Entertainer’s dream home! Stylishly renovated with elegant finishes and quality upgrades throughout. From the Kitchen meander through beautiful double patio doors to a multi-tiered flagstone patio with cozy private areas to entertain guests coupled with a lush, tiered lawn and beautiful landscaping. The built-in grill and chefs counter make outdoor cooking a breeze. The main level is an open floor plan concept which includes the dining area, living room with cathedral ceiling encased with wood ceiling and beams finished with a stacked stone fireplace. Refinished hardwood throughout most of the main and lower levels. Enjoy the comfort and ease of mind with modern updates, including newer windows and doors, a new combo Boiler/Hot Water Heater, Radon mitigation system, an energy efficient evaporative cooler, and a new class 4 Impact Resistant roof that will save you thousands in insurance. Venture to the upper level, where you will find three spare bedrooms, a shared ¾ bath, and a primary suite that feels like your own private retreat, including a full primary bath with an elegant soaking tub, ambient lighting, and an overhead shower. The lower level boasts a large family/TV room leading to a full finished basement with a large rec room, an office or extra room. Oversized garage with built-ins Located near Sandberg Elementary, Cherry Knolls Park, Dry Creek Trail, and just 5 minutes away from The Streets of SouthGlenn. This luxury 4 bedroom 3 bath designer home on an immaculate and beautifully landscaped 1/3 acre corner lot truly has it all! Highlights: • Incredible Curb Appeal • Amazing .29 Acre Corner Lot • Year Built 1965 • Fully remodeled 2019 & 2024 • Spacious Open Floor Concept • Open Dining area Casual Breakfast Bar • Total interior living 3,341 Sq. Ft. * All information herein is deemed reliable but should be independently verified by any prospective Buyer.
Contact an agent
Home facts
- Year built:1965
- Listing ID #:4688222
Rooms and interior
- Bedrooms:4
- Total bathrooms:3
- Full bathrooms:1
- Half bathrooms:2
- Living area:3,296 sq. ft.
Heating and cooling
- Cooling:Central Air
- Heating:Hot Water, Radiant
Structure and exterior
- Year built:1965
- Building area:3,296 sq. ft.
- Lot area:0.29 Acres
Schools
- High school:Arapahoe
- Middle school:Newton
- Elementary school:Sandburg
Utilities
- Water:Public
- Sewer:Public Sewer
Finances and disclosures
- Price:$1,245,000
- Price per sq. ft.:$377.73
- Tax amount:$6,350 (2024)
New listings near 6852 S Clayton Way
- New
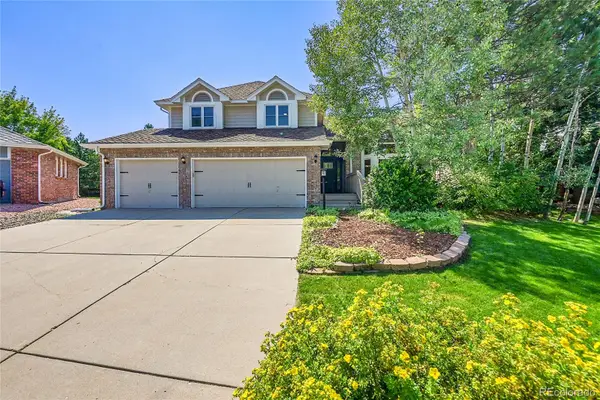 $925,000Active7 beds 4 baths4,943 sq. ft.
$925,000Active7 beds 4 baths4,943 sq. ft.15916 E Crestridge Place, Centennial, CO 80015
MLS# 3150797Listed by: MADISON & COMPANY PROPERTIES - New
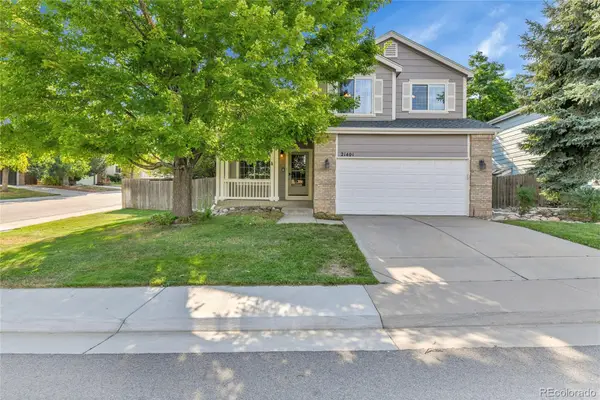 $575,000Active3 beds 3 baths2,216 sq. ft.
$575,000Active3 beds 3 baths2,216 sq. ft.21401 E Crestridge Place, Centennial, CO 80015
MLS# 8009023Listed by: EXIT REALTY DTC, CHERRY CREEK, PIKES PEAK. - Coming Soon
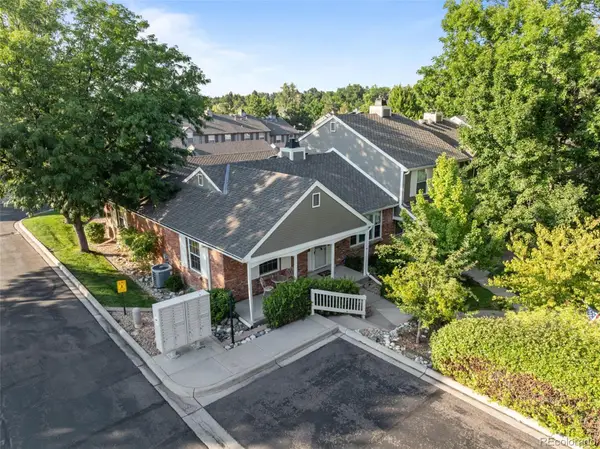 $500,000Coming Soon2 beds 3 baths
$500,000Coming Soon2 beds 3 baths7153 E Briarwood Drive, Centennial, CO 80112
MLS# 5249776Listed by: MB ANTLE PROPERTIES - New
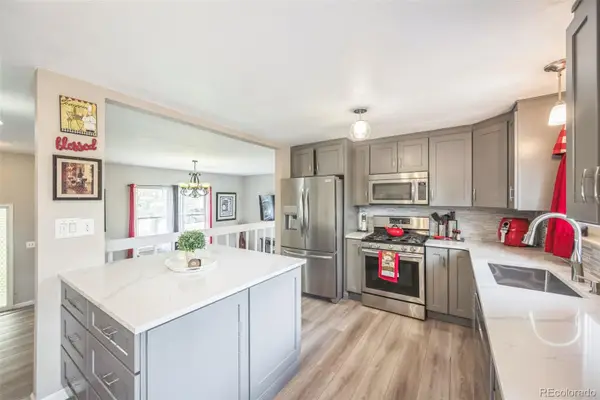 $825,000Active5 beds 3 baths2,358 sq. ft.
$825,000Active5 beds 3 baths2,358 sq. ft.5630 E Fair Avenue, Centennial, CO 80111
MLS# 6927346Listed by: TRELORA REALTY, INC. - New
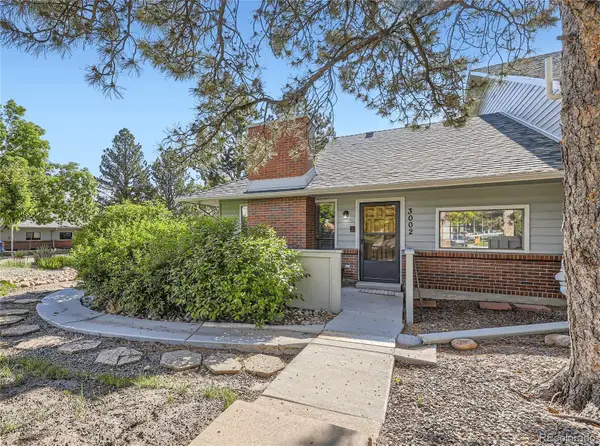 $580,880Active4 beds 3 baths2,584 sq. ft.
$580,880Active4 beds 3 baths2,584 sq. ft.3002 E Long Circle, Centennial, CO 80122
MLS# 9025060Listed by: CARANNA REALTY - New
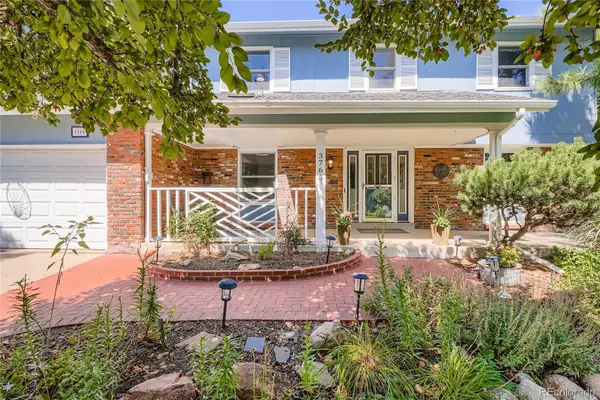 $935,000Active4 beds 3 baths3,176 sq. ft.
$935,000Active4 beds 3 baths3,176 sq. ft.3765 E Easter Drive, Centennial, CO 80122
MLS# 2209245Listed by: EXP REALTY, LLC - New
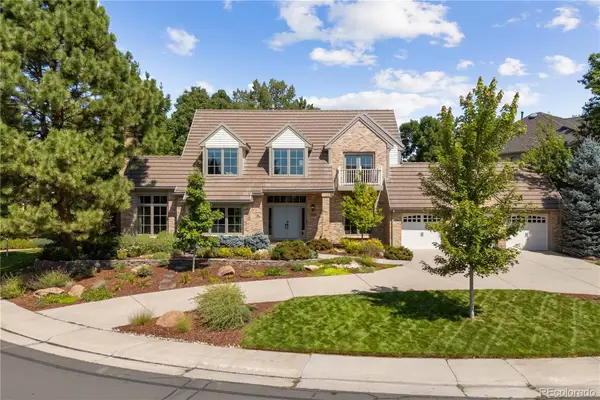 $2,000,000Active4 beds 4 baths4,679 sq. ft.
$2,000,000Active4 beds 4 baths4,679 sq. ft.7264 S Niagara Circle, Centennial, CO 80112
MLS# 2361813Listed by: COLDWELL BANKER REALTY 24 - New
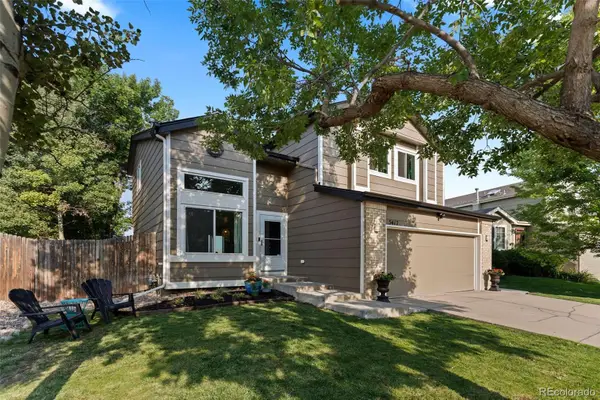 $597,900Active4 beds 3 baths2,256 sq. ft.
$597,900Active4 beds 3 baths2,256 sq. ft.5417 S Perth Way, Centennial, CO 80015
MLS# 2610212Listed by: EMBER + STONE REALTY LLC - New
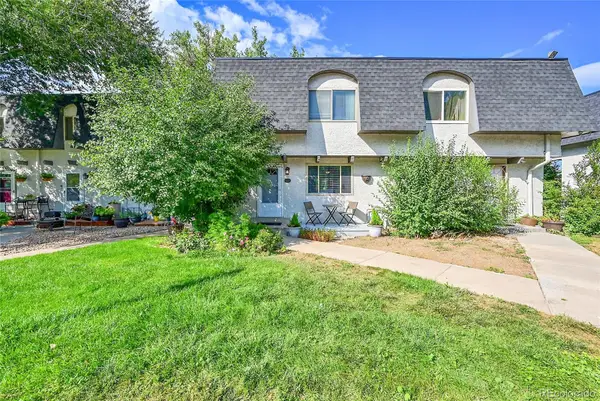 $365,000Active3 beds 3 baths1,940 sq. ft.
$365,000Active3 beds 3 baths1,940 sq. ft.421 E Highline Circle, Centennial, CO 80122
MLS# 6278570Listed by: FATHOM REALTY COLORADO LLC - New
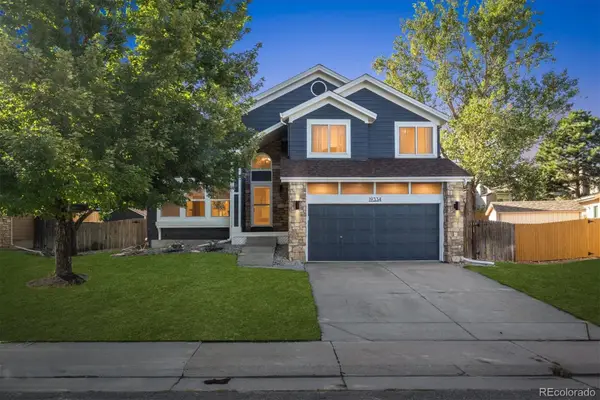 $620,000Active3 beds 4 baths2,291 sq. ft.
$620,000Active3 beds 4 baths2,291 sq. ft.19334 E Prentice Place, Centennial, CO 80015
MLS# 6421236Listed by: RE/MAX ALLIANCE
