7013 S Locust Circle, Centennial, CO 80112
Local realty services provided by:Better Homes and Gardens Real Estate Kenney & Company
7013 S Locust Circle,Centennial, CO 80112
$2,000,000
- 5 Beds
- 6 Baths
- - sq. ft.
- Single family
- Sold
Listed by: gregory yoshida, allison smookler303-875-4879
Office: kentwood real estate cherry creek
MLS#:2248567
Source:ML
Sorry, we are unable to map this address
Price summary
- Price:$2,000,000
- Monthly HOA dues:$295
About this home
EXECUTIVE HOME in HOMESTEAD AT WILLOWS END: Nestled on a private circle backing to open space with sweeping Front Range views, this stately brick residence blends timeless architecture with modern luxury. A rare layout offers four bedrooms on the same floor—each with en suite bath—plus a private fifth guest suite on the lower level. The expansive primary retreat with private deck, dual walk-in closets, and 5-piece bath. Newly remodeled 2025 gourmet kitchen with custom cabinetry, dolomite counters, large island, walk-in pantry, & GE Café appliances including induction range, dual ovens, vent hood & under counter microwave & dishwasher. Breakfast area opens to a covered deck overlooking the professionally landscaped yard & open space. Control the light and sound throughout the home with plantation shutters & whole house surround system. Refinished hardwood floors connect a bright main level with private office, dining room, living room with tray-ceiling & fireplace, sunken family room with built-in shelves & hearth. 2 powder rooms, a large mudroom with secondary front entry, second stairway to the bonus room above makes this the perfect flex space for a studio, playroom, or secondary home office. Finished walkout basement, designed for entertaining, complete with a wet bar, media center, built-in speakers, & space for billiards. A large 5th bedroom provides separation & privacy for guests. Additional unfinished areas offer a workshop, storage, & mechanical systems, including dual HVAC units, A/C, whole house generator, & utility room. Residents enjoy priority membership application to Homestead in the Willows amenities including pools, tennis courts, community events,& direct trail access to 120 acres of South Suburban open space. Minutes to DTC, Greenwood Village, Streets at SouthGlenn. Served by award-winning Cherry Creek Schools: Homestead Elem, West Middle, Cherry Creek High.
A rare opportunity to own a refined retreat combining elegance, lifestyle, and location,
Contact an agent
Home facts
- Year built:1990
- Listing ID #:2248567
Rooms and interior
- Bedrooms:5
- Total bathrooms:6
- Full bathrooms:2
- Half bathrooms:2
Heating and cooling
- Cooling:Attic Fan, Central Air
- Heating:Forced Air, Natural Gas
Structure and exterior
- Roof:Concrete
- Year built:1990
Schools
- High school:Cherry Creek
- Middle school:West
- Elementary school:Homestead
Utilities
- Water:Public
- Sewer:Public Sewer
Finances and disclosures
- Price:$2,000,000
- Tax amount:$12,857 (2024)
New listings near 7013 S Locust Circle
- Open Sun, 11am to 1pmNew
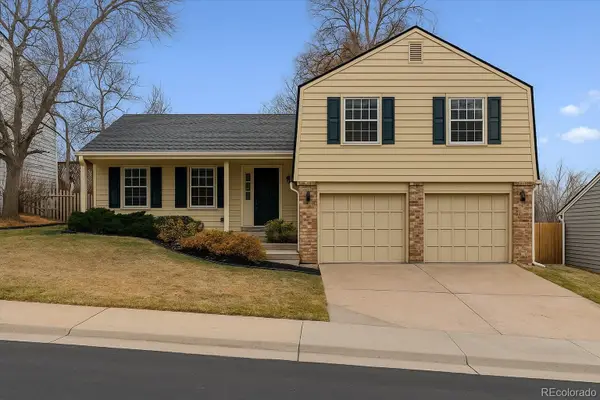 $749,900Active3 beds 3 baths2,218 sq. ft.
$749,900Active3 beds 3 baths2,218 sq. ft.6845 S Locust Court, Centennial, CO 80112
MLS# 9088068Listed by: THE RIGGS BROKERAGE AND ASSOCIATES, LLC - New
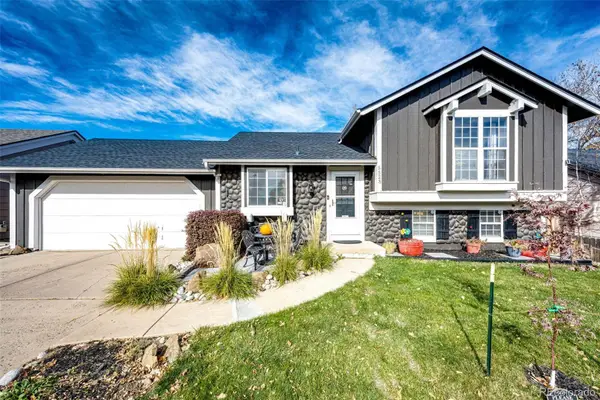 $499,900Active3 beds 2 baths1,431 sq. ft.
$499,900Active3 beds 2 baths1,431 sq. ft.5523 S Malta Street, Centennial, CO 80015
MLS# 6000070Listed by: HOMESMART - Open Sun, 2 to 4pmNew
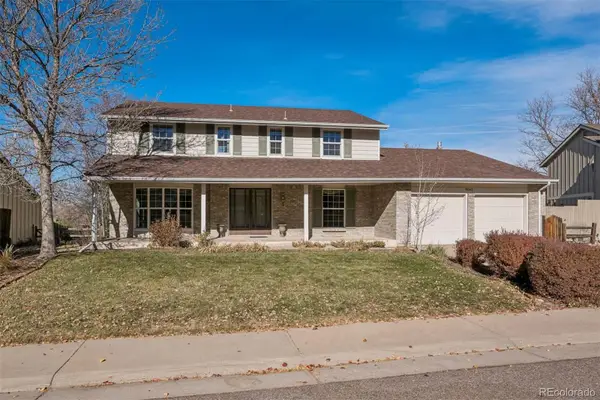 $925,000Active5 beds 4 baths3,439 sq. ft.
$925,000Active5 beds 4 baths3,439 sq. ft.8061 E Kettle Place, Centennial, CO 80112
MLS# 8952790Listed by: LIV SOTHEBY'S INTERNATIONAL REALTY - New
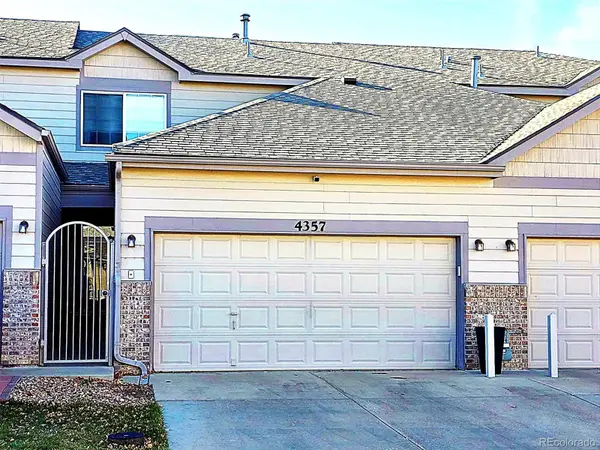 $379,900Active2 beds 3 baths1,373 sq. ft.
$379,900Active2 beds 3 baths1,373 sq. ft.4357 S Jebel Lane, Centennial, CO 80015
MLS# 7032979Listed by: RE/MAX PROFESSIONALS - New
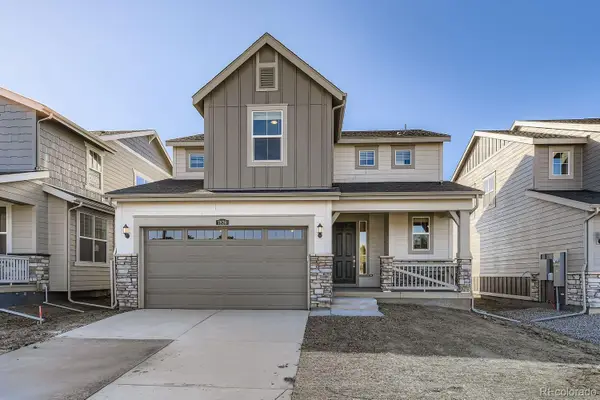 $719,350Active3 beds 3 baths2,997 sq. ft.
$719,350Active3 beds 3 baths2,997 sq. ft.7839 S Cherokee Trail, Centennial, CO 80016
MLS# 7842716Listed by: RE/MAX PROFESSIONALS - New
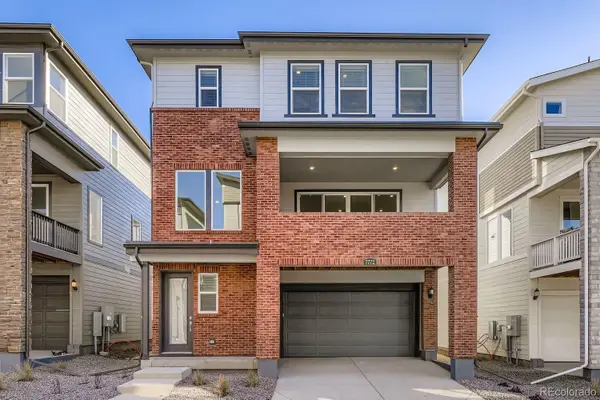 $679,850Active4 beds 4 baths2,434 sq. ft.
$679,850Active4 beds 4 baths2,434 sq. ft.7776 S Cherokee Trail, Centennial, CO 80016
MLS# 9177331Listed by: RE/MAX PROFESSIONALS - New
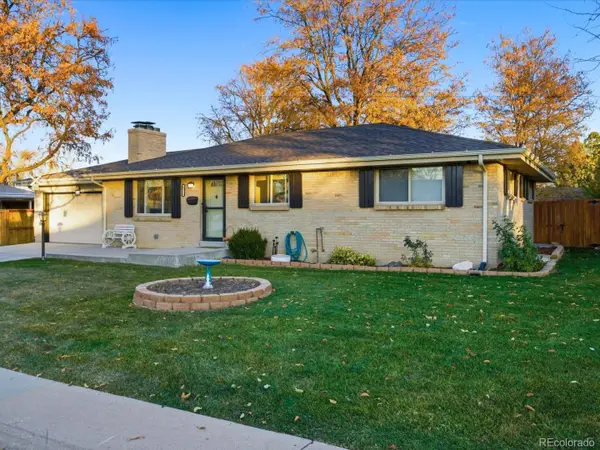 $748,000Active5 beds 3 baths2,552 sq. ft.
$748,000Active5 beds 3 baths2,552 sq. ft.6512 S Sherman Street, Centennial, CO 80121
MLS# 9729985Listed by: EXP REALTY, LLC - New
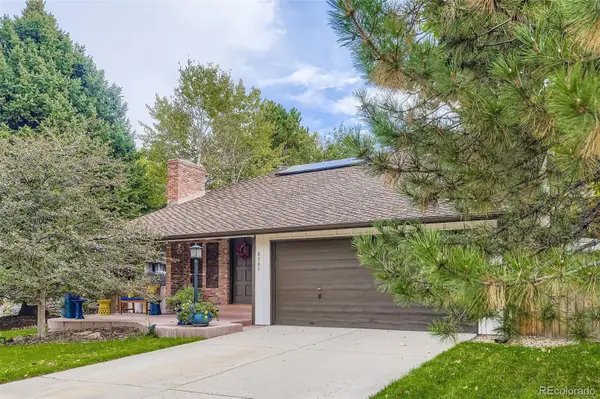 $720,000Active4 beds 3 baths2,575 sq. ft.
$720,000Active4 beds 3 baths2,575 sq. ft.6166 E Mineral Place, Centennial, CO 80112
MLS# 3529120Listed by: REAL BROKER, LLC DBA REAL - New
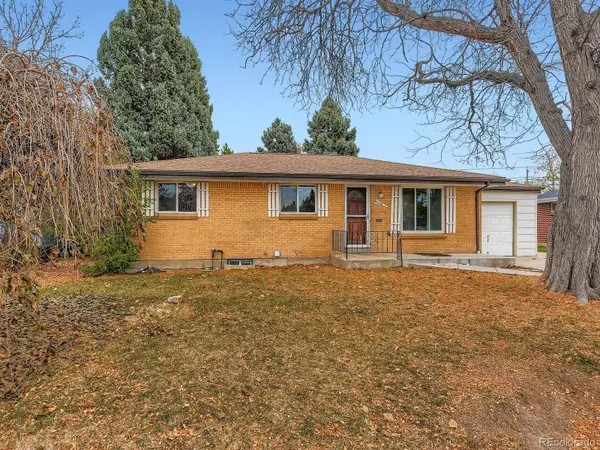 $525,000Active5 beds 3 baths3,002 sq. ft.
$525,000Active5 beds 3 baths3,002 sq. ft.6536 S Kit Carson Street, Centennial, CO 80121
MLS# 6874575Listed by: COMPASS - DENVER - New
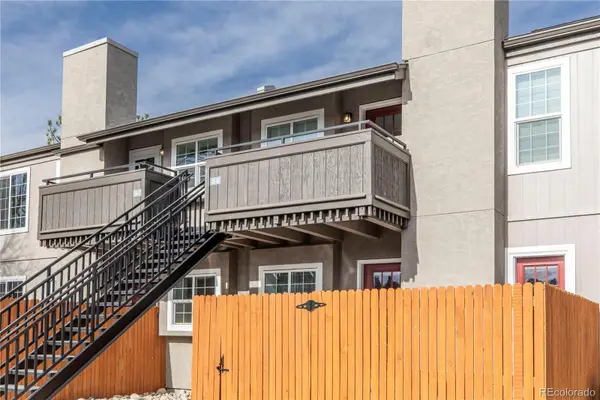 $414,900Active3 beds 2 baths1,426 sq. ft.
$414,900Active3 beds 2 baths1,426 sq. ft.2301 E Fremont Avenue #S08, Centennial, CO 80122
MLS# 1875662Listed by: HOMESMART
