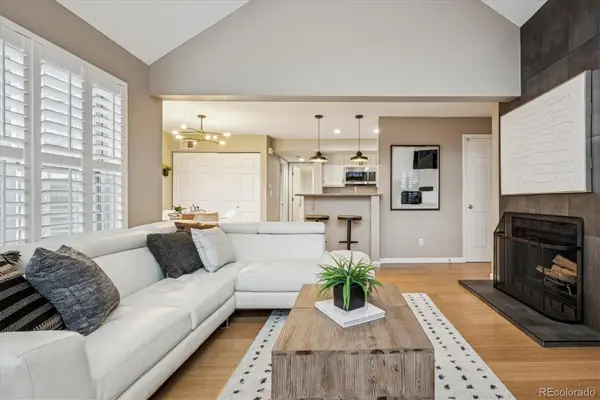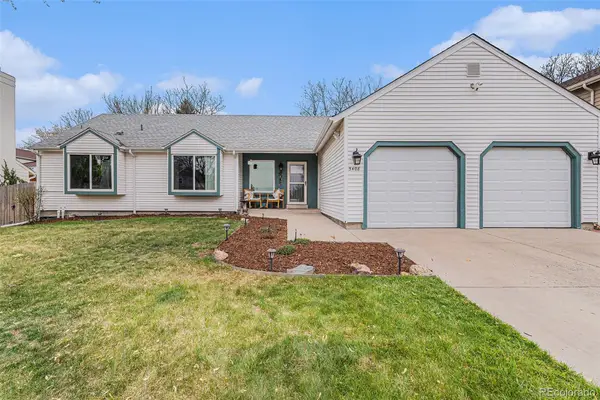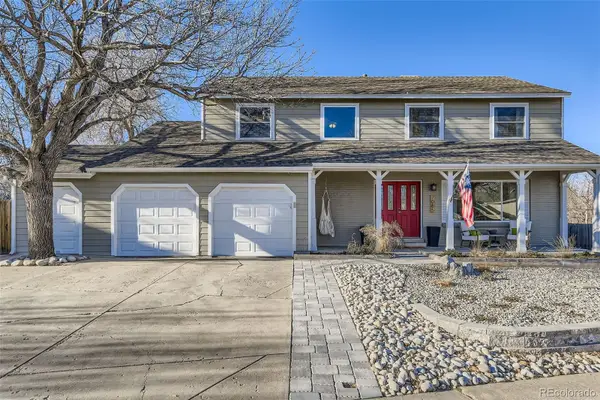7041 S Franklin Street, Centennial, CO 80122
Local realty services provided by:Better Homes and Gardens Real Estate Kenney & Company
7041 S Franklin Street,Centennial, CO 80122
$690,000
- 3 Beds
- 2 Baths
- - sq. ft.
- Single family
- Sold
Listed by: tara jones, chifei sheihlisa@opendoor.com,888-352-7075
Office: opendoor brokerage llc.
MLS#:7491005
Source:ML
Sorry, we are unable to map this address
Price summary
- Price:$690,000
About this home
Seller may consider buyer concessions if made in an offer. Welcome home to this charming single-level ranch that blends comfort, style, and an unbeatable location. Sunlight pours across rich hardwood floors, leading you into a spacious living area with a classic brick fireplace just off the kitchen. The oversized kitchen is truly the heart of the home, featuring granite countertops, stainless appliances, abundant cabinetry, and vaulted ceilings that create an airy, inviting atmosphere. Large windows and thoughtful design bring in wonderful natural light throughout the home. With 3 bedrooms and 2 beautifully updated bathrooms, including modern finishes and a calm, spa-like feel, this home is designed for easy everyday living. The unfinished basement offers incredible potential - create a gym, workshop, or bonus storage space. Step outside to a fenced backyard with a welcoming patio, ideal for summer dinners, playtime, or simply enjoying Colorado’s sunny days. A two-car garage adds convenience and extra storage. Located near the SouthGlenn Country Club and the vibrant Streets at SouthGlenn, you’ll enjoy quick access to shopping, dining, recreation, and area amenities. Nestled within the highly sought-after Littleton Public School District.
Contact an agent
Home facts
- Year built:1971
- Listing ID #:7491005
Rooms and interior
- Bedrooms:3
- Total bathrooms:2
- Full bathrooms:2
Heating and cooling
- Heating:Forced Air, Natural Gas
Structure and exterior
- Roof:Composition
- Year built:1971
Schools
- High school:Arapahoe
- Middle school:Newton
- Elementary school:Gudy Gaskill
Utilities
- Sewer:Public Sewer
Finances and disclosures
- Price:$690,000
- Tax amount:$4,320 (2023)
New listings near 7041 S Franklin Street
- New
 $350,000Active2 beds 2 baths1,004 sq. ft.
$350,000Active2 beds 2 baths1,004 sq. ft.6702 S Ivy Way #A5, Centennial, CO 80112
MLS# 4090969Listed by: KELLER WILLIAMS INTEGRITY REAL ESTATE LLC - New
 $799,900Active5 beds 4 baths2,816 sq. ft.
$799,900Active5 beds 4 baths2,816 sq. ft.5408 E Briarwood Circle, Centennial, CO 80122
MLS# 1629215Listed by: REDFIN CORPORATION - New
 $688,850Active5 beds 4 baths3,020 sq. ft.
$688,850Active5 beds 4 baths3,020 sq. ft.7085 S Dahlia Street, Centennial, CO 80122
MLS# 7933172Listed by: RE/MAX PROFESSIONALS - Coming SoonOpen Sat, 10am to 2pm
 $385,000Coming Soon3 beds 2 baths
$385,000Coming Soon3 beds 2 baths8159 S Fillmore Way, Centennial, CO 80122
MLS# 1545512Listed by: COMPASS - DENVER - New
 $560,000Active2 beds 3 baths1,820 sq. ft.
$560,000Active2 beds 3 baths1,820 sq. ft.6364 S Grape Court, Centennial, CO 80121
MLS# 4433627Listed by: BROKERS GUILD HOMES - Open Sat, 12am to 2pmNew
 $750,000Active5 beds 4 baths3,186 sq. ft.
$750,000Active5 beds 4 baths3,186 sq. ft.7371 S Spruce Street, Centennial, CO 80112
MLS# 6310783Listed by: THRIVE REAL ESTATE GROUP - New
 $749,950Active4 beds 4 baths3,425 sq. ft.
$749,950Active4 beds 4 baths3,425 sq. ft.996 E Irish Place, Centennial, CO 80122
MLS# 3501814Listed by: HANOVER REALTY - Coming Soon
 $1,750,000Coming Soon6 beds 5 baths
$1,750,000Coming Soon6 beds 5 baths7936 S Eudora Circle, Centennial, CO 80122
MLS# 9086110Listed by: RE/MAX PROFESSIONALS - New
 $779,900Active4 beds 3 baths2,917 sq. ft.
$779,900Active4 beds 3 baths2,917 sq. ft.6221 S Logan Court, Centennial, CO 80121
MLS# 5815875Listed by: MB PEAK PERFORMANCE GROUP - Open Sat, 11:30am to 2pmNew
 $1,199,000Active5 beds 4 baths3,576 sq. ft.
$1,199,000Active5 beds 4 baths3,576 sq. ft.7655 S Olive Circle, Centennial, CO 80112
MLS# 2594379Listed by: SHEPHERD AND ASSOCIATES REALTY
