7063 S Trenton Drive, Centennial, CO 80112
Local realty services provided by:Better Homes and Gardens Real Estate Kenney & Company
7063 S Trenton Drive,Centennial, CO 80112
$639,000
- 3 Beds
- 3 Baths
- 1,847 sq. ft.
- Single family
- Active
Listed by: andy potarfandy.potarf@redfin.com,720-244-1070
Office: redfin corporation
MLS#:6744003
Source:ML
Price summary
- Price:$639,000
- Price per sq. ft.:$345.97
About this home
New roof being installed in December! Welcome to this move-in-ready gem in the heart of Walnut Hills, nestled on a quiet street with no HOA and located within the award-winning Cherry Creek High Schools. This spacious home sits on a generously sized lot for the area, offering a fully fenced backyard, a large covered patio for year-round outdoor enjoyment, and an oversized garage with an additional concrete pad perfect for small RV or extra vehicle parking. The neighborhood is peaceful and walkable, with mature trees, friendly neighbors, and easy access to highways, top-rated schools, grocery stores, the library, restaurants, shopping, and Fiddler’s Green Amphitheater. Sidewalks and pathways wind through the community, and mountain getaways are just a short drive away. Inside, the home features both formal and informal living spaces, including a formal living and dining area accented by rich hardwood floors, a cozy fireplace, and skylights that flood the space with natural light. The modern eat-in kitchen is a chef’s delight with granite countertops, stainless appliances, a walk-in pantry, and a peninsula island with extra seating. The lower-level family room is ideal for movie nights or casual lounging. Upstairs, you'll find three generously sized bedrooms with new LVP flooring, an updated shared bathroom, and a primary suite complete with en-suite bath and dual closets. The backyard is perfect for summer gatherings, featuring raised garden beds, a matching storage shed, and plenty of room to play or relax. Energy-efficient solar panels and a long list of recent updates add even more value: Ring security lighting and video doorbell (2020), LVP flooring (2020), updated electrical panel (2020), central air (2020), utility sink and washer plumbing (2021), new patio roofing (2021), concrete pad addition (2022), new refrigerator (2022), garden beds (2022), new furnace (2023), sprinkler manifold (2023), and new dishwasher, faucet, and garbage disposal (2025).
Contact an agent
Home facts
- Year built:1969
- Listing ID #:6744003
Rooms and interior
- Bedrooms:3
- Total bathrooms:3
- Full bathrooms:1
- Half bathrooms:1
- Living area:1,847 sq. ft.
Heating and cooling
- Cooling:Central Air
- Heating:Forced Air, Natural Gas
Structure and exterior
- Roof:Composition
- Year built:1969
- Building area:1,847 sq. ft.
- Lot area:0.37 Acres
Schools
- High school:Cherry Creek
- Middle school:Campus
- Elementary school:Walnut Hills
Utilities
- Water:Public
- Sewer:Public Sewer
Finances and disclosures
- Price:$639,000
- Price per sq. ft.:$345.97
- Tax amount:$4,369 (2024)
New listings near 7063 S Trenton Drive
- Coming Soon
 $900,000Coming Soon3 beds 3 baths
$900,000Coming Soon3 beds 3 baths4292 E Phillips Place, Centennial, CO 80122
MLS# 4395591Listed by: COMPASS - DENVER - New
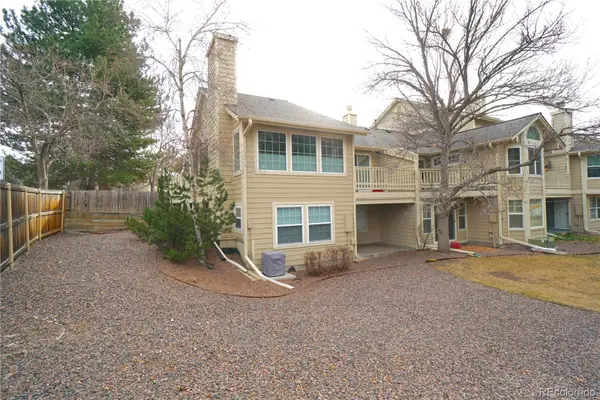 $439,500Active3 beds 3 baths2,042 sq. ft.
$439,500Active3 beds 3 baths2,042 sq. ft.8201 S High Court, Centennial, CO 80122
MLS# 3300139Listed by: URBAN COMPANIES - New
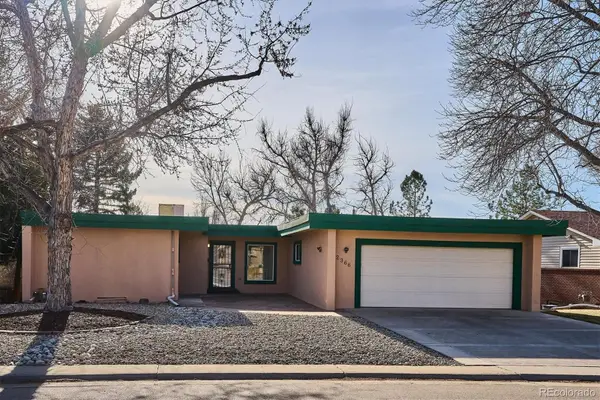 $925,000Active4 beds 3 baths3,704 sq. ft.
$925,000Active4 beds 3 baths3,704 sq. ft.2366 Crabtree Drive, Centennial, CO 80121
MLS# 9198681Listed by: BROKERS GUILD REAL ESTATE - New
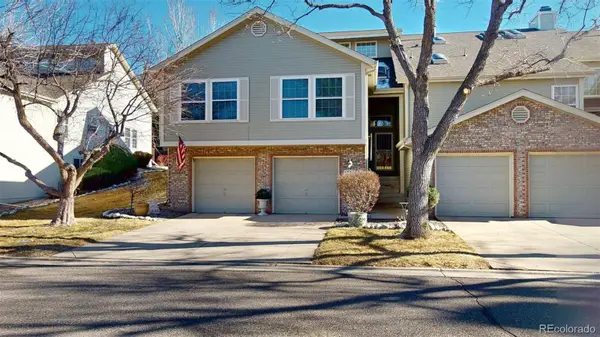 $530,000Active4 beds 3 baths2,582 sq. ft.
$530,000Active4 beds 3 baths2,582 sq. ft.1553 E Nichols Drive, Centennial, CO 80122
MLS# 3253197Listed by: RE/MAX ALLIANCE - Open Sat, 11am to 1pmNew
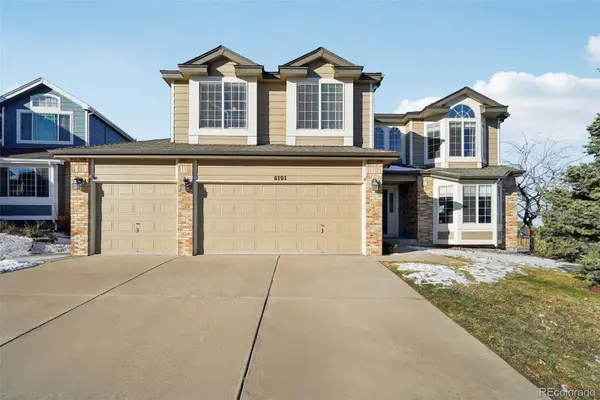 $749,900Active4 beds 4 baths3,138 sq. ft.
$749,900Active4 beds 4 baths3,138 sq. ft.6101 S Shawnee Street, Aurora, CO 80015
MLS# 9545661Listed by: REDFIN CORPORATION - New
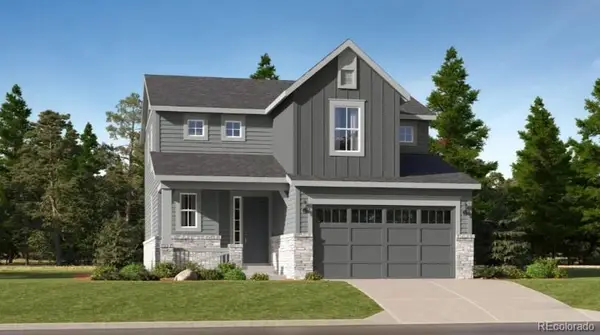 $699,900Active3 beds 3 baths2,997 sq. ft.
$699,900Active3 beds 3 baths2,997 sq. ft.7875 S Cherokee Trail, Centennial, CO 80016
MLS# 1555824Listed by: RE/MAX PROFESSIONALS - New
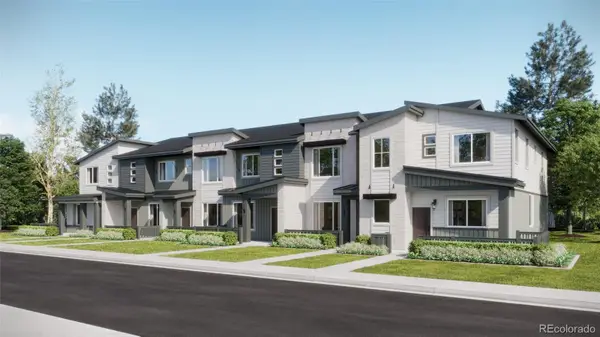 $519,695Active2 beds 3 baths1,266 sq. ft.
$519,695Active2 beds 3 baths1,266 sq. ft.7634 S Cherokee Trail, Centennial, CO 80016
MLS# 2132176Listed by: RE/MAX PROFESSIONALS - New
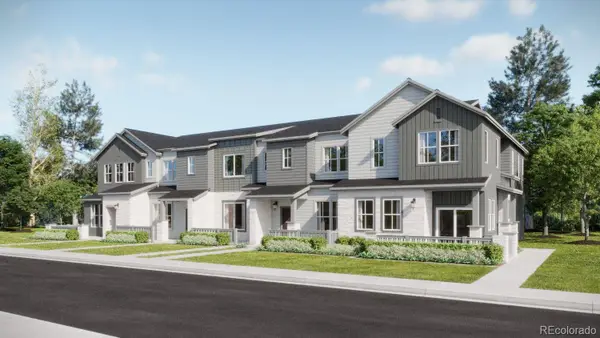 $569,900Active3 beds 3 baths1,528 sq. ft.
$569,900Active3 beds 3 baths1,528 sq. ft.7674 S Cherokee Circle W, Centennial, CO 80016
MLS# 5731589Listed by: RE/MAX PROFESSIONALS - New
 $209,900Active1 beds 1 baths720 sq. ft.
$209,900Active1 beds 1 baths720 sq. ft.50 E Highline Circle #102, Centennial, CO 80122
MLS# 7918890Listed by: YOUR CASTLE REALTY LLC - New
 $380,000Active2 beds 2 baths1,134 sq. ft.
$380,000Active2 beds 2 baths1,134 sq. ft.8601 E Dry Creek Road E #112, Centennial, CO 80112
MLS# 8217443Listed by: LOKATION
