7066 S Knolls Way, Centennial, CO 80122
Local realty services provided by:Better Homes and Gardens Real Estate Kenney & Company
7066 S Knolls Way,Centennial, CO 80122
$399,000
- 3 Beds
- 2 Baths
- 1,343 sq. ft.
- Townhouse
- Active
Listed by: doug phelpsDoug@dougmovesyou.com,720-323-4176
Office: compass - denver
MLS#:7802224
Source:ML
Price summary
- Price:$399,000
- Price per sq. ft.:$297.1
- Monthly HOA dues:$260
About this home
*** Welcome To 7066 S. Knolls Way! ** Tucked Into the Tree-Lined Pathways of The Knolls West, this 3-Bedroom, 1.5-Bath Townhome Blends Comfort, Convenience, and Community in All The Right Ways ** From the Moment You Arrive, You’ll Feel the Inviting Sense of Calm that Comes with this Well-Cared-For Neighborhood, Where Mature Trees, Green Spaces, and Walking Paths Connect Every Corner — and a Welcoming Front Patio that Sets the Tone for Relaxed Living ** Step Inside to an Inviting Living Room Anchored by an Oversized Brick Fireplace — the Perfect Spot to Unwind on a Crisp Evening, Large Windows Fill the Space with Natural Light ** The Updated Eat-In Kitchen Features Refreshed Cabinetry, Newer Appliances, and New Flooring, with a Cheerful View of the Dining Room Space — and an Outdoor Patio Ideal for Morning Coffee or Quiet Evenings Under the Stars ** A Main-Level Half Bath and Laundry Add Convenience to the Home’s Thoughtful Layout ** Upstairs, You’ll Find Three Comfortable Bedrooms and Full Bath, Including a Primary Suite with Generous Closet Space and Custom Shelving ** A Two-Car Attached Garage with an Insulated Door and Built-In Storage Adds Practicality, while The Knolls West Community Enhances Your Lifestyle with a Pool, Clubhouse, Tennis and Pickleball Courts, plus HOA-Maintained Grounds, Snow Removal and Trash Service — Daily Living is as Practical as it is Pleasant ** Ideally Located Near Cherry Knolls Park, The Streets at Southglenn, and The High Line Canal Trail, This Home Offers Easy Access to Shopping and Dining, All Within a Friendly, Established Neighborhood Known for its Sense of Community ** 7066 S Knolls Way Isn’t Just A Townhome — It’s A Place To Settle In, Connect, Opportunities to Customize to Your Liking, and Savor the Best of Centennial Living ** Schedule Your Private Showing Today! ***
Contact an agent
Home facts
- Year built:1975
- Listing ID #:7802224
Rooms and interior
- Bedrooms:3
- Total bathrooms:2
- Full bathrooms:1
- Half bathrooms:1
- Living area:1,343 sq. ft.
Heating and cooling
- Cooling:Central Air
- Heating:Forced Air, Natural Gas
Structure and exterior
- Roof:Composition, Wood Shingles
- Year built:1975
- Building area:1,343 sq. ft.
- Lot area:0.03 Acres
Schools
- High school:Arapahoe
- Middle school:Newton
- Elementary school:Sandburg
Utilities
- Water:Public
- Sewer:Public Sewer
Finances and disclosures
- Price:$399,000
- Price per sq. ft.:$297.1
- Tax amount:$3,135 (2024)
New listings near 7066 S Knolls Way
- New
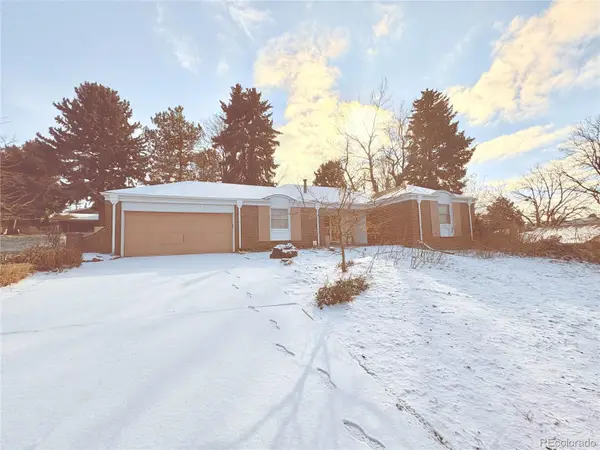 $550,000Active3 beds 3 baths2,429 sq. ft.
$550,000Active3 beds 3 baths2,429 sq. ft.6829 S Elizabeth Circle, Centennial, CO 80122
MLS# 3254325Listed by: LIV SOTHEBY'S INTERNATIONAL REALTY - New
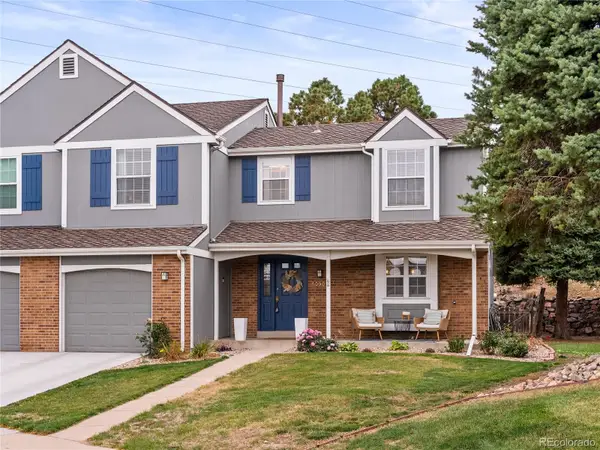 $649,000Active3 beds 4 baths2,425 sq. ft.
$649,000Active3 beds 4 baths2,425 sq. ft.6050 E Hinsdale Court, Centennial, CO 80112
MLS# 4613926Listed by: NOOKHAVEN HOMES - New
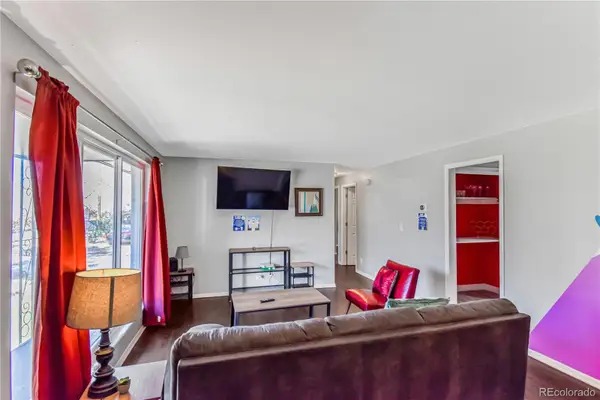 $599,900Active4 beds 2 baths2,316 sq. ft.
$599,900Active4 beds 2 baths2,316 sq. ft.7248 S Broadway, Centennial, CO 80122
MLS# 1685440Listed by: BRIX REAL ESTATE LLC - New
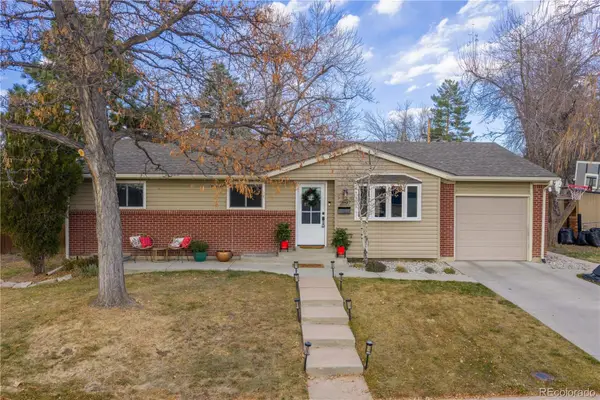 $699,000Active5 beds 3 baths2,234 sq. ft.
$699,000Active5 beds 3 baths2,234 sq. ft.2897 E Weaver Place, Centennial, CO 80121
MLS# 7628514Listed by: REDFIN CORPORATION - New
 $735,000Active2 beds 4 baths1,904 sq. ft.
$735,000Active2 beds 4 baths1,904 sq. ft.11008 E Hinsdale Circle, Englewood, CO 80112
MLS# 9030469Listed by: KELLER WILLIAMS DTC - New
 $830,000Active3 beds 3 baths2,028 sq. ft.
$830,000Active3 beds 3 baths2,028 sq. ft.10916 E Hinsdale Circle, Englewood, CO 80112
MLS# 9293441Listed by: KELLER WILLIAMS DTC - New
 $685,000Active3 beds 2 baths1,828 sq. ft.
$685,000Active3 beds 2 baths1,828 sq. ft.7933 S Trenton Street, Centennial, CO 80112
MLS# 2630466Listed by: LOKATION - New
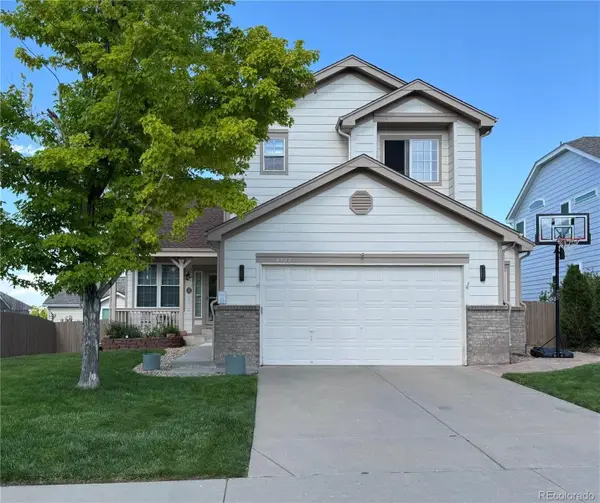 $659,900Active5 beds 5 baths3,786 sq. ft.
$659,900Active5 beds 5 baths3,786 sq. ft.4522 S Jebel Way, Centennial, CO 80015
MLS# 6010306Listed by: BROKERS GUILD HOMES - Open Fri, 4 to 6pmNew
 $399,000Active4 beds 3 baths2,857 sq. ft.
$399,000Active4 beds 3 baths2,857 sq. ft.5199 S Yampa Circle, Centennial, CO 80015
MLS# 7674874Listed by: EXP REALTY, LLC - New
 $265,000Active2 beds 2 baths1,017 sq. ft.
$265,000Active2 beds 2 baths1,017 sq. ft.7110 S Gaylord Street #J-2, Centennial, CO 80122
MLS# 2967033Listed by: RE/MAX PROFESSIONALS
