7100 S Hudson Circle, Centennial, CO 80122
Local realty services provided by:Better Homes and Gardens Real Estate Kenney & Company
7100 S Hudson Circle,Centennial, CO 80122
$835,000
- 5 Beds
- 3 Baths
- 3,094 sq. ft.
- Single family
- Active
Listed by: lynn goetzlynn@goetzgroupdenver.com,303-478-5986
Office: keller williams dtc
MLS#:8747887
Source:ML
Price summary
- Price:$835,000
- Price per sq. ft.:$269.88
- Monthly HOA dues:$126
About this home
Newly landscaped front yard! New sewer line, new water line, radon mitigation system, new paint. Welcome to this lovely and spacious 4 bedroom, 3 bath Huntington Sandford model in the coveted neighborhood of Homestead Farm. Situated on a corner lot, this professionally landscaped and remodeled home offers privacy and comfort in one of Centennial's , most sought after neighborhoods. Remodeled kitchen and baths with hardwood and carpet, throughout the main floor this comfortable floor plan coupled with an ideal location and expansive back yard living space is the perfect home for the most discerning buyer. Enjoy your piece of Colorado in this well established neighborhood! 5 minutes from the Denver Tech Center, 8 minutes from the Park Meadows Retail Resort, the Streets of South Glen, easy access to I-25, C-470-, Cherry Creek, light rail, parks and trails. Situated in the award- winning Littleton School District offering new facilities with Ford Elementary and Newton Middle School and continued opportunity at Arapahoe High School. Take advantage of the community activities including Biweekly Food Trucks, summer pool events, the famous Tarpon Swim Team, 4th of July parade, adult party, Mini Tarps swim meet, Easter egg hunt, Fall Festival and trick or treat, and Holiday Festival with luminaries, Santa and sleigh rides.
Contact an agent
Home facts
- Year built:1978
- Listing ID #:8747887
Rooms and interior
- Bedrooms:5
- Total bathrooms:3
- Full bathrooms:2
- Living area:3,094 sq. ft.
Heating and cooling
- Cooling:Attic Fan, Central Air
- Heating:Forced Air, Natural Gas
Structure and exterior
- Roof:Composition
- Year built:1978
- Building area:3,094 sq. ft.
- Lot area:0.26 Acres
Schools
- High school:Arapahoe
- Middle school:Newton
- Elementary school:Ford
Utilities
- Water:Public
- Sewer:Public Sewer
Finances and disclosures
- Price:$835,000
- Price per sq. ft.:$269.88
- Tax amount:$3,995 (2024)
New listings near 7100 S Hudson Circle
- Coming Soon
 $700,000Coming Soon4 beds 3 baths
$700,000Coming Soon4 beds 3 baths7888 S Trenton Street, Centennial, CO 80112
MLS# 6178958Listed by: LIV SOTHEBY'S INTERNATIONAL REALTY - New
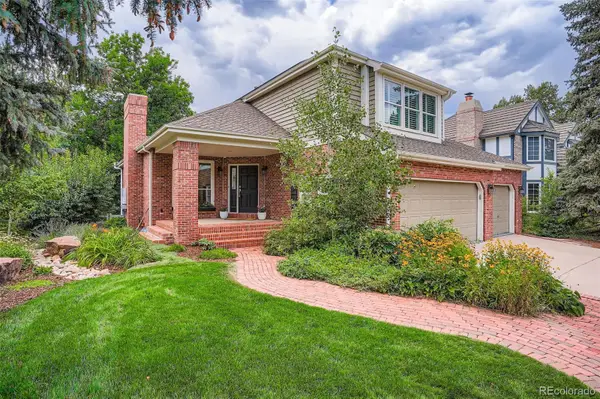 $1,999,000Active5 beds 5 baths4,830 sq. ft.
$1,999,000Active5 beds 5 baths4,830 sq. ft.7157 S Niagara Court, Centennial, CO 80112
MLS# 3473658Listed by: LPT REALTY - New
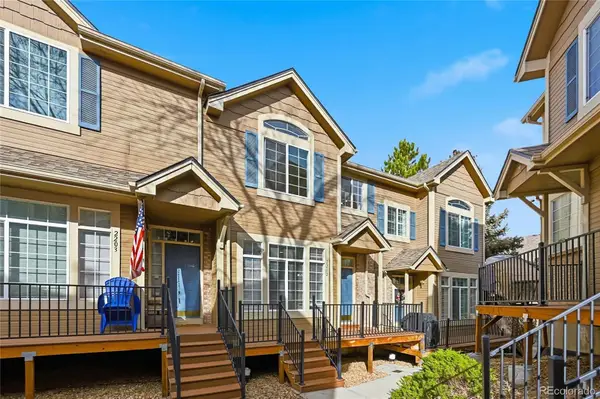 $409,000Active3 beds 3 baths1,902 sq. ft.
$409,000Active3 beds 3 baths1,902 sq. ft.5555 E Briarwood Avenue #2202, Centennial, CO 80122
MLS# 2439961Listed by: BROKERS GUILD REAL ESTATE  $420,000Pending5 beds 3 baths2,317 sq. ft.
$420,000Pending5 beds 3 baths2,317 sq. ft.5853 S Quemoy Circle, Centennial, CO 80015
MLS# 7279913Listed by: BROKERS GUILD HOMES- New
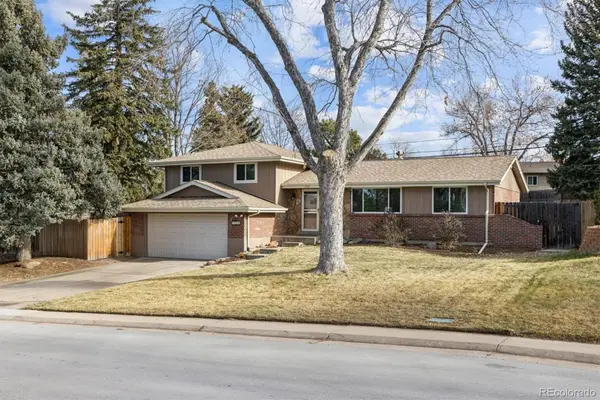 $625,000Active4 beds 3 baths2,470 sq. ft.
$625,000Active4 beds 3 baths2,470 sq. ft.7116 S Dexter Street, Centennial, CO 80122
MLS# 8835111Listed by: COMPASS - DENVER - New
 $1,280,000Active5 beds 4 baths3,304 sq. ft.
$1,280,000Active5 beds 4 baths3,304 sq. ft.7373 S Pontiac Way, Centennial, CO 80112
MLS# 9417049Listed by: REAL BROKER, LLC DBA REAL - New
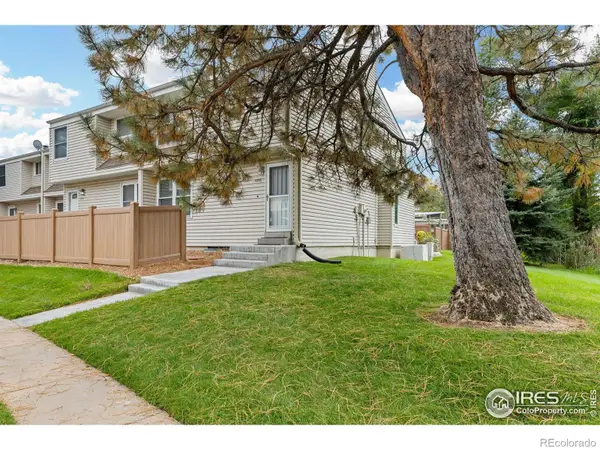 $399,995Active3 beds 2 baths1,996 sq. ft.
$399,995Active3 beds 2 baths1,996 sq. ft.4216 E Maplewood Way, Centennial, CO 80121
MLS# IR1048625Listed by: COMPASS-DENVER 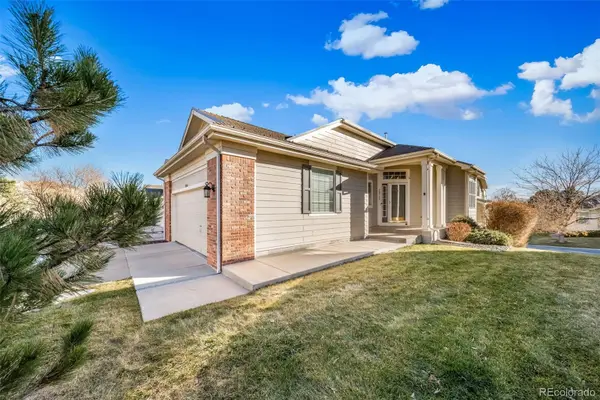 $510,000Active2 beds 3 baths2,372 sq. ft.
$510,000Active2 beds 3 baths2,372 sq. ft.20568 E Lake Place, Aurora, CO 80016
MLS# 2032838Listed by: LINCOLN REAL ESTATE GROUP LLC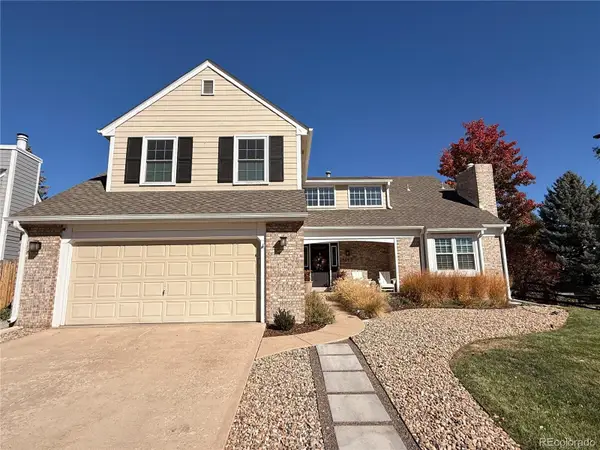 $1,250,000Active4 beds 4 baths3,714 sq. ft.
$1,250,000Active4 beds 4 baths3,714 sq. ft.5993 E Irwin Place, Centennial, CO 80112
MLS# 9891637Listed by: KELLER WILLIAMS ADVANTAGE REALTY LLC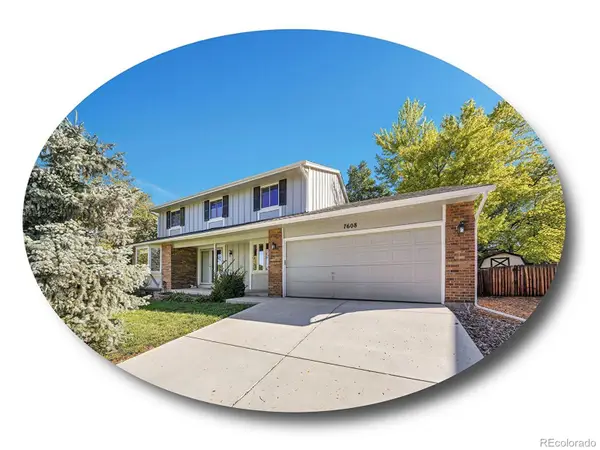 $650,000Active4 beds 3 baths3,327 sq. ft.
$650,000Active4 beds 3 baths3,327 sq. ft.7608 S Williams Street, Centennial, CO 80122
MLS# 2040575Listed by: THE STELLER GROUP, INC
