7110 S Gaylord Street #M5, Centennial, CO 80122
Local realty services provided by:Better Homes and Gardens Real Estate Kenney & Company
Listed by: david s. simonsoninfo@simonsonteam.com,303-229-6026
Office: re/max professionals
MLS#:6980432
Source:ML
Price summary
- Price:$379,900
- Price per sq. ft.:$266.41
- Monthly HOA dues:$707
About this home
$10,000 for buyer to use towards HOA, closing costs, however they want! Welcome Home to Effortless Living in Centennial! True Ranch Style home. 3 Bedrooms- larger unit in the community. This beautifully updated end-unit, ranch-style condominium offers the perfect blend of comfort, style, and simplicity—all on one level. From the moment you step inside, you’ll feel the warmth of a space that’s been cared for and thoughtfully designed.
The bright, open floor plan invites you in with a remodeled kitchen featuring a spacious island, quartz countertops, and all-new stainless appliances—including a high-end washer and dryer for easy living. French doors lead to a flexible third bedroom or office, ideal for hobbies, guests, or quiet mornings with coffee and sunlight. Every detail has been refreshed, from new windows and luxury vinyl plank flooring to beautifully updated bathrooms and fresh window coverings. A cozy wood burning fireplace adds charm, while a new furnace and the building’s updated boiler system keep things running efficiently year-round. Step outside to your private patio—perfect for relaxing, entertaining friends, or tending to potted plants—with a convenient pass-through kitchen window that makes outdoor dining a breeze.
When we say no worries we really mean it! HOA covers heat, water, trash, maintenance, clubhouse, indoor pool workout equipment ( no need for a gym membership) gathering area, exterior insurance, roof & exterior maintenance.
Enjoy the peace of mind of a new roof, covered parking just steps from your door, and a large basement storage space for seasonal items. Nestled near shopping, dining, and top-rated Littleton schools, with easy access to the Denver Tech Center and the mountains, this home offers the maintenance-free lifestyle you’ve been looking for. Move right in and start your next chapter in a place that feels like home the moment you walk through the door.
Contact an agent
Home facts
- Year built:1971
- Listing ID #:6980432
Rooms and interior
- Bedrooms:3
- Total bathrooms:2
- Full bathrooms:1
- Living area:1,426 sq. ft.
Heating and cooling
- Cooling:Central Air
- Heating:Forced Air
Structure and exterior
- Roof:Shingle
- Year built:1971
- Building area:1,426 sq. ft.
Schools
- High school:Arapahoe
- Middle school:Powell
- Elementary school:Runyon
Utilities
- Water:Public
- Sewer:Public Sewer
Finances and disclosures
- Price:$379,900
- Price per sq. ft.:$266.41
- Tax amount:$2,437 (2024)
New listings near 7110 S Gaylord Street #M5
- New
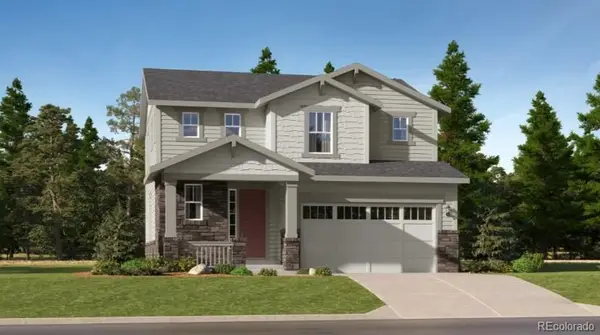 $669,900Active3 beds 3 baths2,700 sq. ft.
$669,900Active3 beds 3 baths2,700 sq. ft.7859 S Cherokee Trail, Centennial, CO 80016
MLS# 4700983Listed by: RE/MAX PROFESSIONALS - New
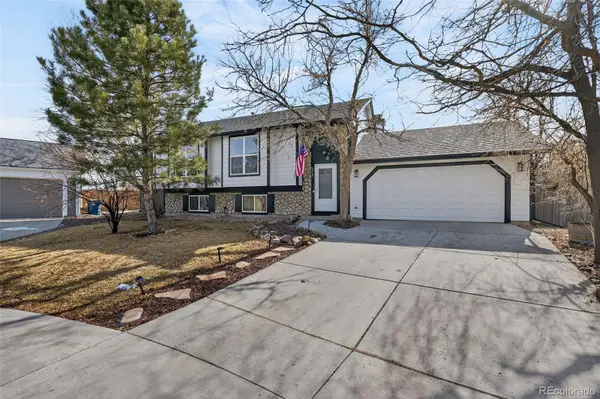 $525,000Active4 beds 2 baths1,858 sq. ft.
$525,000Active4 beds 2 baths1,858 sq. ft.5915 S Nepal Street, Centennial, CO 80015
MLS# 9320494Listed by: YOUR CASTLE REALTY LLC - Open Sat, 11am to 2pmNew
 $665,000Active3 beds 3 baths1,742 sq. ft.
$665,000Active3 beds 3 baths1,742 sq. ft.7964 E Costilla Boulevard, Centennial, CO 80112
MLS# 9737939Listed by: 8Z REAL ESTATE - Coming SoonOpen Sat, 12 to 2pm
 $1,250,000Coming Soon6 beds 6 baths
$1,250,000Coming Soon6 beds 6 baths1750 E Noble Place, Centennial, CO 80121
MLS# 5803120Listed by: RE/MAX LEADERS - New
 $350,000Active2 beds 2 baths1,278 sq. ft.
$350,000Active2 beds 2 baths1,278 sq. ft.2301 E Fremont Avenue #S10, Centennial, CO 80122
MLS# 3763452Listed by: LUXE HAVEN REALTY - New
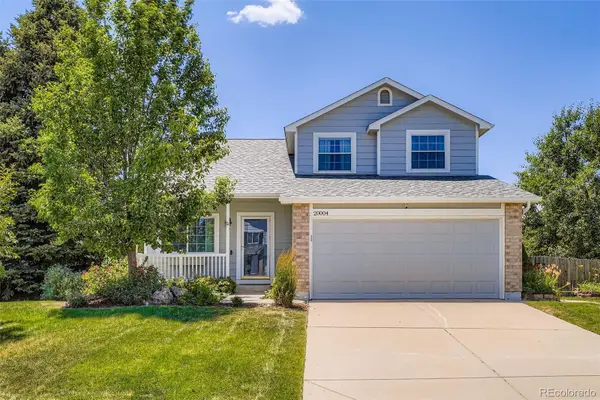 $615,000Active4 beds 4 baths2,812 sq. ft.
$615,000Active4 beds 4 baths2,812 sq. ft.20004 E Tufts Drive, Centennial, CO 80015
MLS# 7119254Listed by: KELLER WILLIAMS REAL ESTATE LLC - New
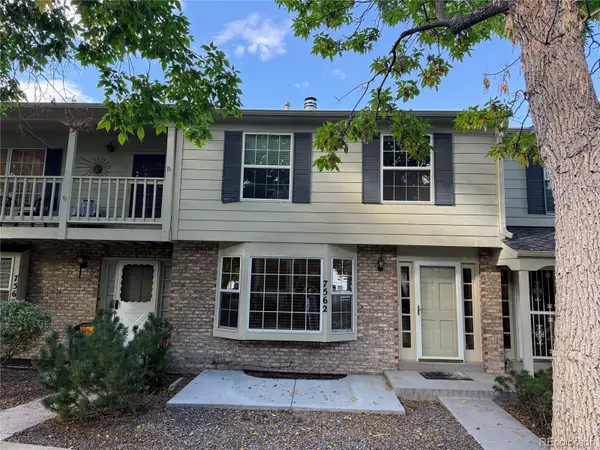 $485,000Active3 beds 4 baths2,420 sq. ft.
$485,000Active3 beds 4 baths2,420 sq. ft.7562 S Cove Circle, Centennial, CO 80122
MLS# 5102262Listed by: BROKERS GUILD HOMES - Coming SoonOpen Fri, 3 to 5pm
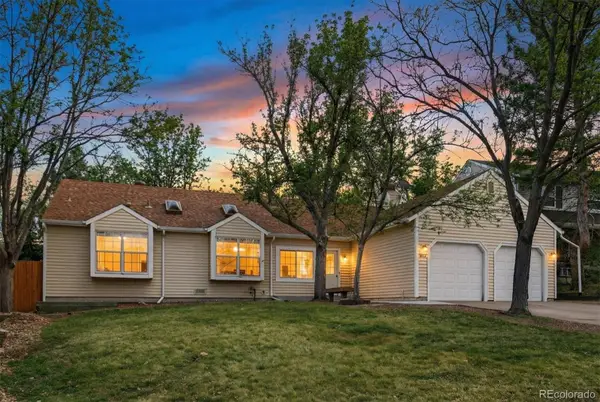 $650,000Coming Soon4 beds 3 baths
$650,000Coming Soon4 beds 3 baths7022 S Glencoe Court, Centennial, CO 80122
MLS# 8886646Listed by: BERKSHIRE HATHAWAY HOMESERVICES COLORADO REAL ESTATE, LLC - Coming SoonOpen Sun, 11am to 1pm
 $625,000Coming Soon5 beds 2 baths
$625,000Coming Soon5 beds 2 baths8504 E Briarwood Place, Centennial, CO 80112
MLS# 5029484Listed by: KM LUXURY HOMES - New
 $429,000Active3 beds 2 baths2,024 sq. ft.
$429,000Active3 beds 2 baths2,024 sq. ft.2733 E Geddes Place, Centennial, CO 80122
MLS# 2289087Listed by: EXP REALTY, LLC

