7153 E Briarwood Drive, Centennial, CO 80112
Local realty services provided by:Better Homes and Gardens Real Estate Kenney & Company
Listed by: rudy antlerudyantle@msn.com,303-548-6353
Office: mb antle properties
MLS#:5249776
Source:ML
Price summary
- Price:$500,000
- Price per sq. ft.:$190.11
- Monthly HOA dues:$495
About this home
BACK ON MARKET. Buyer Terminated due to health problem. * Welcome home to this 1-level end-unit townhome with a finished basement and 2-car garage. * Located in the quiet close-in Homestead community, you're home quickly, for it's close to I-25, DTC, shopping, and Park Meadows Mall. * With 2 bedrooms on the main level and another basement room that has been used as a non-conforming bedroom, there is ample room. * Stay comfortable with central air and cozy with a gas fireplace in the living room. * Access the private 18x21 foot patio from either the Primary Bedroom Suite or the Dining Room. * Being close to the mailboxes, there is plenty of parking for guests. * Both the Primary and 2nd Bath are full baths. * The open floorplan gives a welcoming uncrowded feeling as you enter. * Besides the large bonus room, there is a large storage room and a built-in hot tub and shower in the basement bath. Sturbridge has a pool (with a separate fee for the summer months when it is open so the cost of the pool does not affect the regular HOA dues). There are also tennis courts.
Contact an agent
Home facts
- Year built:1983
- Listing ID #:5249776
Rooms and interior
- Bedrooms:2
- Total bathrooms:3
- Full bathrooms:2
- Living area:2,630 sq. ft.
Heating and cooling
- Cooling:Central Air
- Heating:Forced Air
Structure and exterior
- Roof:Composition
- Year built:1983
- Building area:2,630 sq. ft.
- Lot area:0.04 Acres
Schools
- High school:Cherry Creek
- Middle school:West
- Elementary school:Homestead
Utilities
- Water:Public
- Sewer:Public Sewer
Finances and disclosures
- Price:$500,000
- Price per sq. ft.:$190.11
- Tax amount:$2,751 (2024)
New listings near 7153 E Briarwood Drive
- Coming Soon
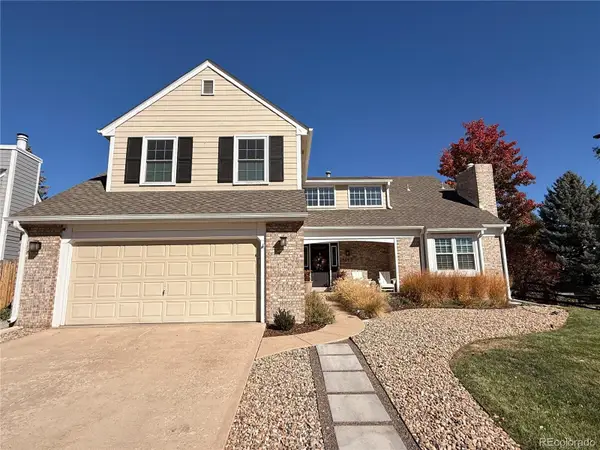 $1,250,000Coming Soon4 beds 4 baths
$1,250,000Coming Soon4 beds 4 baths5993 E Irwin Place, Centennial, CO 80112
MLS# 9891637Listed by: KELLER WILLIAMS ADVANTAGE REALTY LLC - New
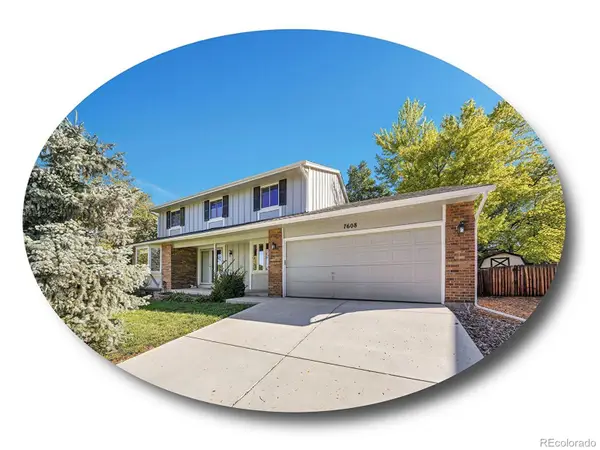 $650,000Active4 beds 3 baths3,327 sq. ft.
$650,000Active4 beds 3 baths3,327 sq. ft.7608 S Williams Street, Centennial, CO 80122
MLS# 2040575Listed by: THE STELLER GROUP, INC - New
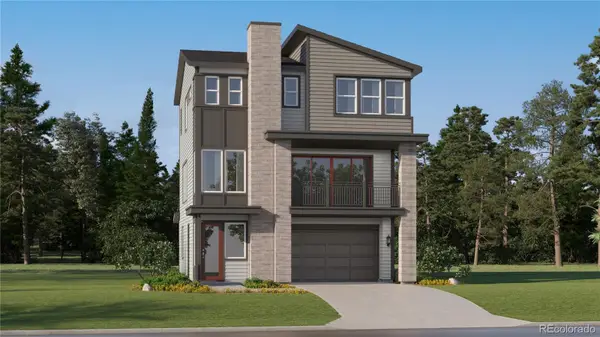 $699,400Active4 beds 4 baths2,356 sq. ft.
$699,400Active4 beds 4 baths2,356 sq. ft.7828 S Cherokee Trail, Centennial, CO 80016
MLS# 5126575Listed by: RE/MAX PROFESSIONALS - New
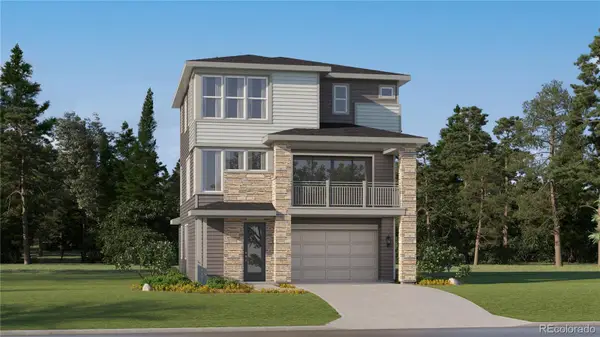 $659,900Active4 beds 4 baths2,270 sq. ft.
$659,900Active4 beds 4 baths2,270 sq. ft.7788 S Cherokee Trail, Centennial, CO 80016
MLS# 6007185Listed by: RE/MAX PROFESSIONALS - New
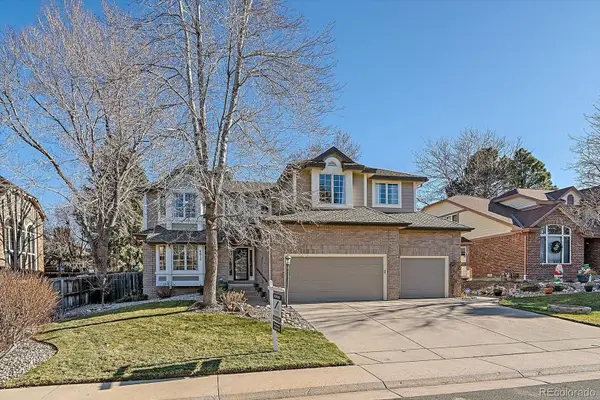 $1,175,000Active5 beds 5 baths4,560 sq. ft.
$1,175,000Active5 beds 5 baths4,560 sq. ft.8012 S Clayton Circle, Centennial, CO 80122
MLS# 4024938Listed by: NEWMAN REALTY GROUP - New
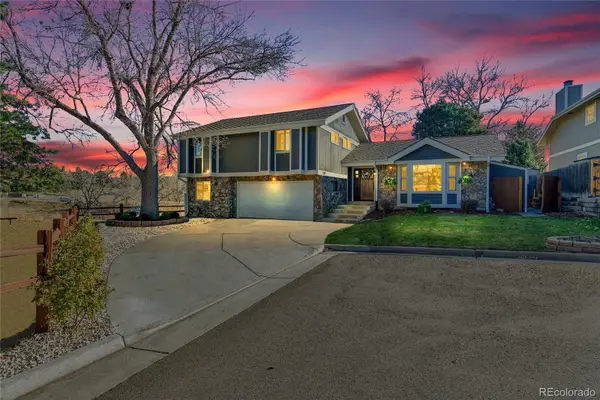 $900,000Active4 beds 3 baths2,678 sq. ft.
$900,000Active4 beds 3 baths2,678 sq. ft.7704 S Pontiac Court, Centennial, CO 80112
MLS# 2517102Listed by: HOMESMART - New
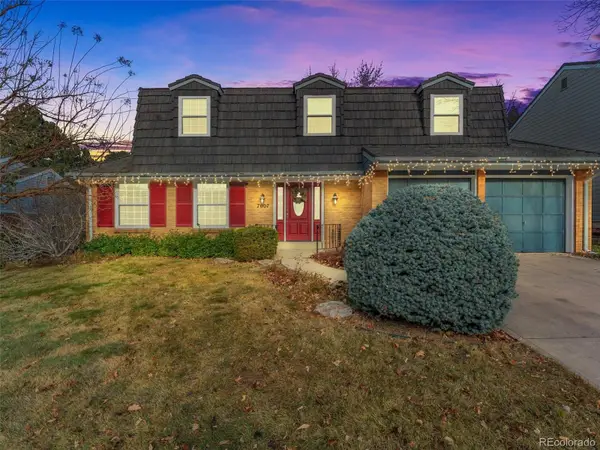 $1,100,000Active4 beds 3 baths3,249 sq. ft.
$1,100,000Active4 beds 3 baths3,249 sq. ft.7007 E Hinsdale Avenue, Centennial, CO 80112
MLS# 7294945Listed by: KENTWOOD REAL ESTATE DTC, LLC - New
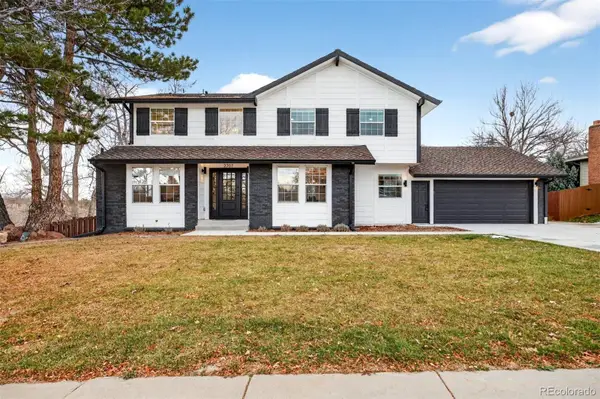 $1,100,000Active6 beds 5 baths3,377 sq. ft.
$1,100,000Active6 beds 5 baths3,377 sq. ft.2707 E Jamison Avenue, Centennial, CO 80122
MLS# 9165086Listed by: BERKSHIRE HATHAWAY HOMESERVICES COLORADO REAL ESTATE, LLC - New
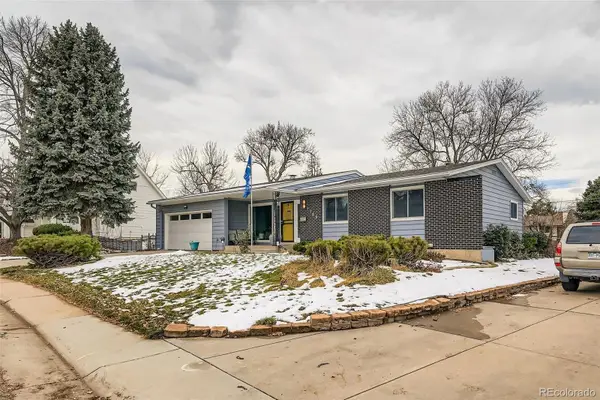 $560,000Active3 beds 2 baths1,499 sq. ft.
$560,000Active3 beds 2 baths1,499 sq. ft.7169 S Tamarac Court, Centennial, CO 80112
MLS# 6970404Listed by: HOMESMART - New
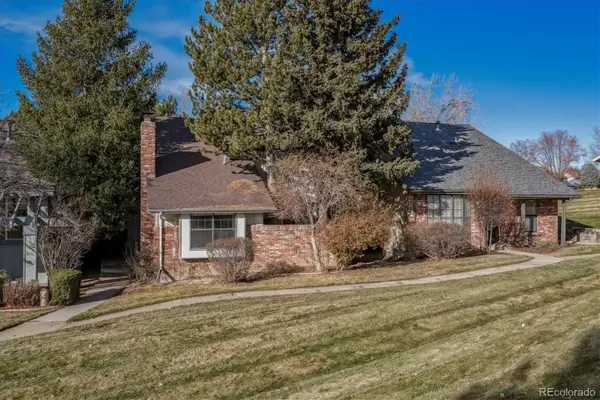 $559,900Active3 beds 4 baths2,560 sq. ft.
$559,900Active3 beds 4 baths2,560 sq. ft.7711 E Jamison Drive, Centennial, CO 80112
MLS# 3650987Listed by: EQUITY COLORADO REAL ESTATE
