7163 S Saint Paul Street, Centennial, CO 80122
Local realty services provided by:Better Homes and Gardens Real Estate Kenney & Company
7163 S Saint Paul Street,Centennial, CO 80122
$1,525,000
- 5 Beds
- 4 Baths
- 3,677 sq. ft.
- Single family
- Active
Listed by:jaimie cartwrightjaimiecartwright@gmail.com,303-880-1738
Office:second story homes real estate
MLS#:1676507
Source:ML
Price summary
- Price:$1,525,000
- Price per sq. ft.:$414.74
- Monthly HOA dues:$130
About this home
**OH SAT 10/25, 10am-12pm**oasting spectacular mountain views and only steps away from a spacious greenbelt and the Dry Creek Trail, this fully remodeled residence offers sophisticated living moments from Cherry Knolls Park, the neighborhood pool, tennis/pickleball courts and top-rated LPS schools. The renovation spared no expense, integrating a host of smart home features for effortless modern living, including smart irrigation, smart thermostats and a tankless hot water heater. The entire home is hardwired for high-speed internet with dedicated access points on every floor, complemented by a sophisticated 16-zone sound system and a Ring doorbell. The main floor is an entertainer’s dream, anchored by a gourmet kitchen featuring stylish two-toned cabinetry, solid surface quartz countertops, stainless steel appliances, and a large island w/seating. The kitchen seamlessly connects to the outdoors via stunning accordion doors that open fully onto the covered back patio, along with a spectacular pass-through window over the sink. A dedicated office, spacious dining room, cozy living room, and an open-concept family room, plus a practical mudroom off the garage, complete this level. Upstairs, the lavish primary suite features a huge walk-in closet with direct access to the laundry room, and a spa-like ensuite bath. This luxurious space includes dual sinks, heated floors, dual showerheads, and a private water closet. Two generous secondary bedrooms share an elegant Jack-and-Jill bathroom. The finished basement adds significant living space with two additional bedrooms, a full bathroom, a convenient wet bar, and a living space wired for surround sound/media use. It also includes w/d hookups and abundant storage in the utility room. Outside, enjoy true Colorado living with a new stamped concrete patio featuring a built-in fire pit, a covered porch w/gas stub, and tiered garden boxes, all set against a breathtaking mountain backdrop. Professional bsmt/ext photos coming!
Contact an agent
Home facts
- Year built:1972
- Listing ID #:1676507
Rooms and interior
- Bedrooms:5
- Total bathrooms:4
- Full bathrooms:1
- Half bathrooms:1
- Living area:3,677 sq. ft.
Heating and cooling
- Cooling:Central Air
- Heating:Forced Air
Structure and exterior
- Roof:Composition
- Year built:1972
- Building area:3,677 sq. ft.
- Lot area:0.23 Acres
Schools
- High school:Arapahoe
- Middle school:Newton
- Elementary school:Sandburg
Utilities
- Water:Public
- Sewer:Public Sewer
Finances and disclosures
- Price:$1,525,000
- Price per sq. ft.:$414.74
- Tax amount:$4,434 (2024)
New listings near 7163 S Saint Paul Street
- New
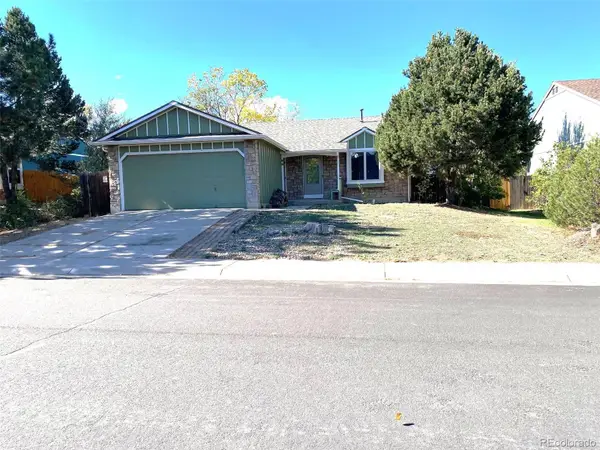 $465,000Active3 beds 2 baths1,792 sq. ft.
$465,000Active3 beds 2 baths1,792 sq. ft.4865 S Espana Lane, Centennial, CO 80015
MLS# 2376186Listed by: LESA ENTERPRISES - New
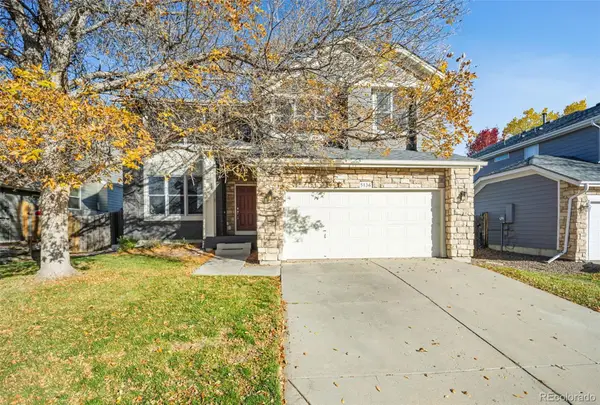 $630,000Active3 beds 3 baths3,118 sq. ft.
$630,000Active3 beds 3 baths3,118 sq. ft.5136 S Ceylon Street, Centennial, CO 80015
MLS# 7204482Listed by: COMPASS - DENVER - Open Sun, 12 to 3pmNew
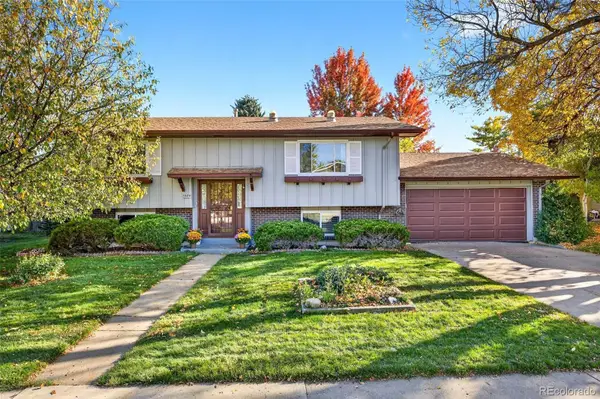 $589,500Active4 beds 2 baths2,016 sq. ft.
$589,500Active4 beds 2 baths2,016 sq. ft.7484 E Easter Lane, Centennial, CO 80112
MLS# 6703075Listed by: COLDWELL BANKER REALTY 24 - New
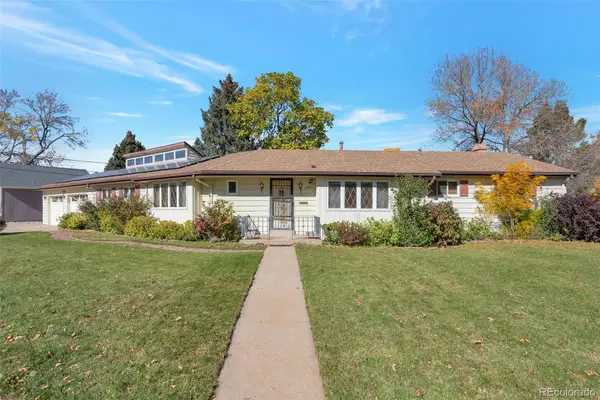 $599,900Active4 beds 3 baths3,112 sq. ft.
$599,900Active4 beds 3 baths3,112 sq. ft.7085 S Dexter Street, Centennial, CO 80122
MLS# 8777288Listed by: MB HILLMAN REAL ESTATE - Coming Soon
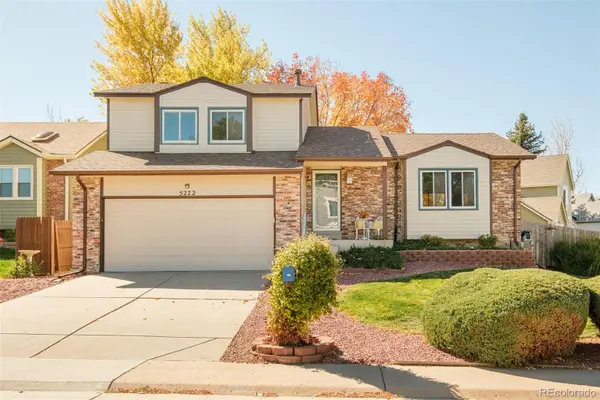 $550,000Coming Soon4 beds 4 baths
$550,000Coming Soon4 beds 4 baths5272 S Zeno Court, Centennial, CO 80015
MLS# 5779174Listed by: MILEHIMODERN 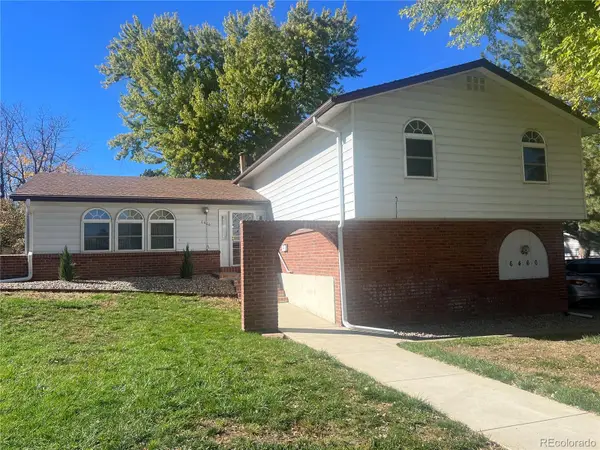 $639,000Pending4 beds 3 baths3,371 sq. ft.
$639,000Pending4 beds 3 baths3,371 sq. ft.6460 E Maplewood Avenue, Centennial, CO 80111
MLS# 2320615Listed by: HOMESMART- New
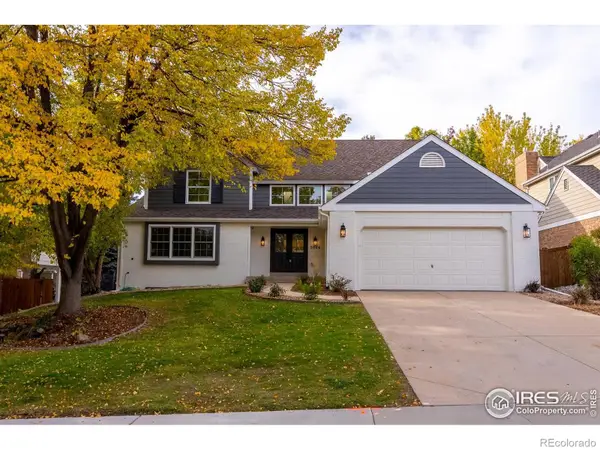 $1,375,000Active6 beds 4 baths4,280 sq. ft.
$1,375,000Active6 beds 4 baths4,280 sq. ft.5944 E Irwin Place, Centennial, CO 80112
MLS# IR1046272Listed by: NEW HEIGHT REAL ESTATE - New
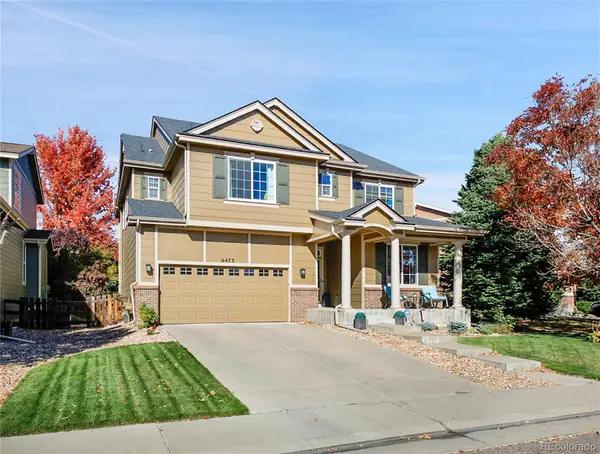 $859,900Active4 beds 4 baths3,731 sq. ft.
$859,900Active4 beds 4 baths3,731 sq. ft.6473 S Abilene Street, Englewood, CO 80111
MLS# 1938959Listed by: CHAMPION REALTY - New
 $2,725,000Active5 beds 7 baths7,948 sq. ft.
$2,725,000Active5 beds 7 baths7,948 sq. ft.1454 E Fair Place, Littleton, CO 80121
MLS# 2975088Listed by: MILEHIMODERN
