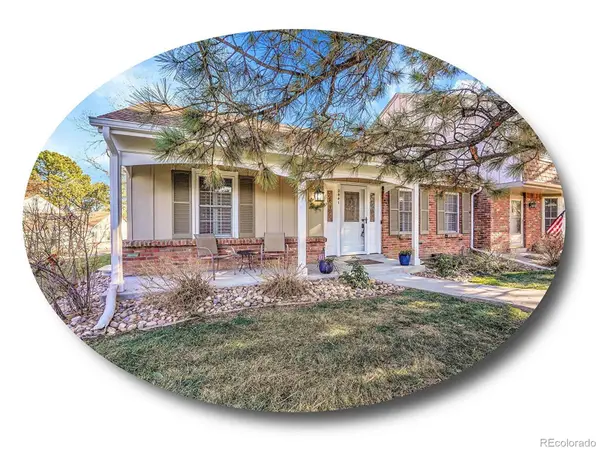7165 S Oneida Circle, Centennial, CO 80112
Local realty services provided by:Better Homes and Gardens Real Estate Kenney & Company
Listed by: lillie reibold411home@gmail.com,303-288-8635
Office: lillie reibold & associates realtors
MLS#:1927783
Source:ML
Price summary
- Price:$1,139,900
- Price per sq. ft.:$371.67
- Monthly HOA dues:$129
About this home
This contemporary home displays clean architectural lines and minimalist design principles. Expansive windows provide natural light throughout the open floor plan, creating bright and functional living spaces.
This residence offers five bedrooms and three and a half bathrooms, providing ample space for comfortable living. The thoughtfully designed home presents clean lines and contemporary architecture that creates an inviting atmosphere throughout.
The culinary space features double ovens and a gas cooktop, complemented by a custom tile backsplash and large center island. Soft-close cabinetry adds convenience and quality to daily use. The primary suite includes a spacious closet for abundant storage, while the fifth bedroom is located in the basement for flexible use.
The private covered backyard patio and huge yard create exceptional outdoor living opportunities. Mature shade trees provide natural beauty and comfort, while the automatic sprinkler system ensures effortless maintenance. The expansive lawn outlook extends visual appeal beyond the immediate property boundaries.
Additional conveniences include a two-car garage, ensuring ample vehicle storage and extra space for household items or hobbies.
Schedule your viewing today to see how this modern home's clean architecture, open floor plan, and quality finishes come together to create exceptional contemporary living.
All offers must be submitted via email with purchase agreement, proof of funds, disclosures countersigned, and proof of earnest money deposit.
Contact an agent
Home facts
- Year built:1976
- Listing ID #:1927783
Rooms and interior
- Bedrooms:5
- Total bathrooms:5
- Full bathrooms:3
- Half bathrooms:2
- Living area:3,067 sq. ft.
Heating and cooling
- Cooling:Central Air
- Heating:Forced Air
Structure and exterior
- Roof:Composition
- Year built:1976
- Building area:3,067 sq. ft.
- Lot area:0.25 Acres
Schools
- High school:Cherry Creek
- Middle school:West
- Elementary school:Homestead
Utilities
- Water:Public
- Sewer:Public Sewer
Finances and disclosures
- Price:$1,139,900
- Price per sq. ft.:$371.67
- Tax amount:$7,642 (2024)
New listings near 7165 S Oneida Circle
- New
 $749,950Active4 beds 4 baths3,425 sq. ft.
$749,950Active4 beds 4 baths3,425 sq. ft.996 E Irish Place, Centennial, CO 80122
MLS# 3501814Listed by: HANOVER REALTY - Coming Soon
 $1,750,000Coming Soon6 beds 5 baths
$1,750,000Coming Soon6 beds 5 baths7936 S Eudora Circle, Centennial, CO 80122
MLS# 9086110Listed by: RE/MAX PROFESSIONALS - New
 $779,900Active4 beds 3 baths2,917 sq. ft.
$779,900Active4 beds 3 baths2,917 sq. ft.6221 S Logan Court, Centennial, CO 80121
MLS# 5815875Listed by: MB PEAK PERFORMANCE GROUP - Open Sat, 11:30am to 2pmNew
 $1,199,000Active5 beds 4 baths3,576 sq. ft.
$1,199,000Active5 beds 4 baths3,576 sq. ft.7655 S Olive Circle, Centennial, CO 80112
MLS# 2594379Listed by: SHEPHERD AND ASSOCIATES REALTY - New
 $1,050,000Active5 beds 3 baths3,894 sq. ft.
$1,050,000Active5 beds 3 baths3,894 sq. ft.7659 S Fillmore Way, Centennial, CO 80122
MLS# 4548734Listed by: MADISON & COMPANY PROPERTIES - New
 $550,000Active5 beds 2 baths2,288 sq. ft.
$550,000Active5 beds 2 baths2,288 sq. ft.6644 S Race Circle, Centennial, CO 80121
MLS# 4277245Listed by: VIATERRA - Coming SoonOpen Sat, 12 to 2pm
 $615,000Coming Soon4 beds 4 baths
$615,000Coming Soon4 beds 4 baths4124 E Hinsdale Circle, Centennial, CO 80122
MLS# 1747861Listed by: KENTWOOD REAL ESTATE DTC, LLC - New
 $499,900Active3 beds 3 baths2,376 sq. ft.
$499,900Active3 beds 3 baths2,376 sq. ft.2441 E Geddes Avenue, Centennial, CO 80122
MLS# 7860588Listed by: THE STELLER GROUP, INC - New
 $799,900Active4 beds 3 baths2,636 sq. ft.
$799,900Active4 beds 3 baths2,636 sq. ft.6460 E Maplewood Avenue, Centennial, CO 80111
MLS# 9246858Listed by: MADLOM REAL ESTATE - Coming Soon
 $1,185,000Coming Soon4 beds 4 baths
$1,185,000Coming Soon4 beds 4 baths7953 S Willow Court, Centennial, CO 80112
MLS# 2727493Listed by: KENTWOOD REAL ESTATE CHERRY CREEK
