7168 S Lafayette Way, Centennial, CO 80122
Local realty services provided by:Better Homes and Gardens Real Estate Kenney & Company
Listed by:natalie forceNatalieContracts@StellerRealEstate.com,303-328-8015
Office:the steller group, inc
MLS#:2634199
Source:ML
Price summary
- Price:$675,000
- Price per sq. ft.:$240.73
About this home
Thoughtfully upgraded Southglenn home brimming with mid-century charm! With extensive 2023 renovations—including the kitchen, bathrooms, and finished basement—this 4-bedroom, 4-bath home is designed for everyday relaxation and effortless hosting. Nestled on a spacious .24 acre corner lot, the mature greenery, classic brick siding, and covered front porch create idyllic curb appeal, welcoming guests from the moment they arrive. Just off the foyer sits an open living and dining room anchored by a bay window, seamlessly connecting to the kitchen for intimate meals or lively entertaining. The renovated kitchen features sleek stainless steel appliances, abundant cherry wood cabinetry, and generous granite counter space while the semi-open layout keeps conversation flowing. Just off the kitchen, the inviting family room offers a cozy backdrop for game nights with built-in cabinetry, an original brick-surround log fireplace, and direct backyard access. Across the foyer sits a versatile main-level office/laundry room with built-ins and a nearby half bath. Upstairs, the bright and airy primary suite offers a peaceful escape, featuring dual closets and a renovated en suite bath with an oversized shower. Three additional upper-level bedrooms overlook the lush backyard and share a full hall bath with dual sinks, generous storage, and a wide tub ledge ideal for relaxing bath essentials. The home’s finished basement adds versatile bonus space for a gym, home theater, or game lounge, complete with its own half bath. Mini-splits throughout keep each space comfortable for individual users - hot or cold! Step outside to the private backyard oasis featuring an extended brick patio, mature greenery, and ample space to dine, play, or unwind under the stars. Amenities abound with endless play just steps from your door at Southglenn Country Club, or nearby shopping and dining with The Streets at SouthGlenn, Downtown Littleton, and access to I-25 and C470.
Contact an agent
Home facts
- Year built:1968
- Listing ID #:2634199
Rooms and interior
- Bedrooms:4
- Total bathrooms:4
- Full bathrooms:1
- Half bathrooms:2
- Living area:2,804 sq. ft.
Heating and cooling
- Cooling:Air Conditioning-Room
- Heating:Baseboard, Hot Water
Structure and exterior
- Roof:Composition
- Year built:1968
- Building area:2,804 sq. ft.
- Lot area:0.24 Acres
Schools
- High school:Arapahoe
- Middle school:Powell
- Elementary school:Gudy Gaskill
Utilities
- Water:Public
- Sewer:Public Sewer
Finances and disclosures
- Price:$675,000
- Price per sq. ft.:$240.73
- Tax amount:$4,688 (2024)
New listings near 7168 S Lafayette Way
- New
 $580,000Active5 beds 4 baths2,934 sq. ft.
$580,000Active5 beds 4 baths2,934 sq. ft.17954 E Progress Place, Centennial, CO 80015
MLS# 5403469Listed by: ARIA KHOSRAVI - New
 $875,000Active4 beds 4 baths3,614 sq. ft.
$875,000Active4 beds 4 baths3,614 sq. ft.6373 Village Lane, Centennial, CO 80111
MLS# 3291674Listed by: LANDMARK RESIDENTIAL BROKERAGE - New
 $646,888Active4 beds 3 baths3,277 sq. ft.
$646,888Active4 beds 3 baths3,277 sq. ft.5151 S Laredo Court, Centennial, CO 80015
MLS# 4368582Listed by: YOUR CASTLE REAL ESTATE INC - Coming Soon
 $657,000Coming Soon4 beds 3 baths
$657,000Coming Soon4 beds 3 baths21064 E Crestline Circle, Centennial, CO 80015
MLS# 2458735Listed by: RE/MAX PROFESSIONALS 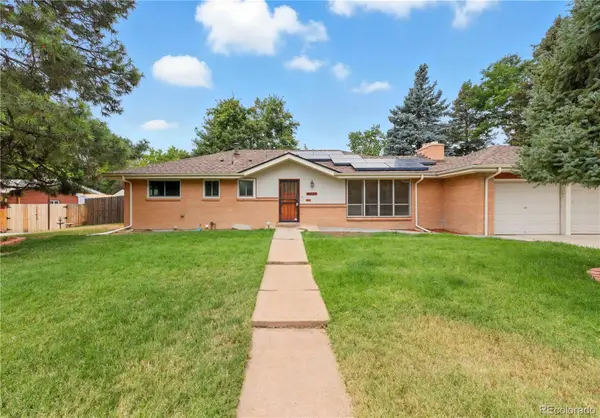 $700,000Active4 beds 3 baths2,958 sq. ft.
$700,000Active4 beds 3 baths2,958 sq. ft.6825 S Penrose Court, Centennial, CO 80122
MLS# 5319505Listed by: JASON MITCHELL REAL ESTATE COLORADO, LLC $570,000Active4 beds 2 baths2,551 sq. ft.
$570,000Active4 beds 2 baths2,551 sq. ft.7194 S Vine Circle #E, Littleton, CO 80122
MLS# 5988794Listed by: KELLER WILLIAMS TRILOGY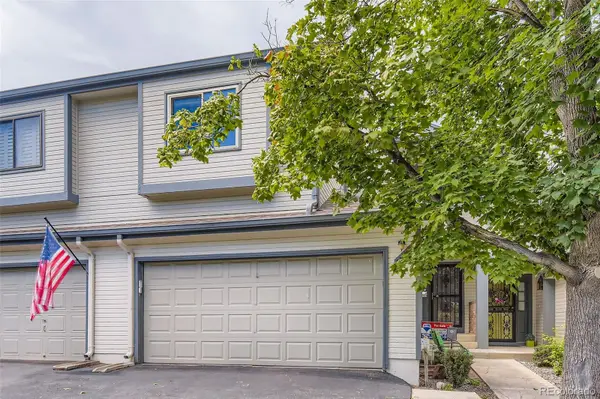 $499,000Active3 beds 4 baths2,074 sq. ft.
$499,000Active3 beds 4 baths2,074 sq. ft.6559 S Jackson Street, Centennial, CO 80121
MLS# 9534538Listed by: RE/MAX PROFESSIONALS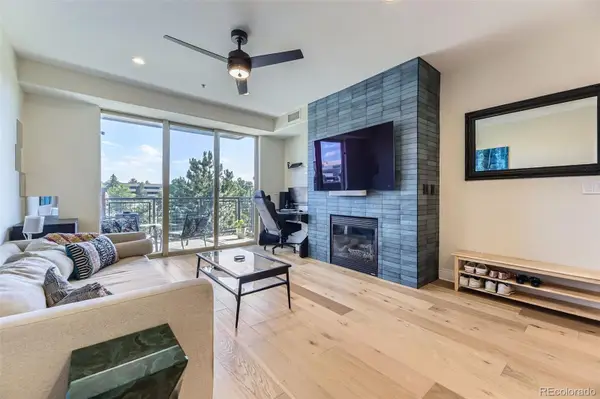 $349,900Active1 beds 1 baths838 sq. ft.
$349,900Active1 beds 1 baths838 sq. ft.9019 E Panorama Circle #D218, Englewood, CO 80112
MLS# 1541024Listed by: STERLING REAL ESTATE GROUP INC- New
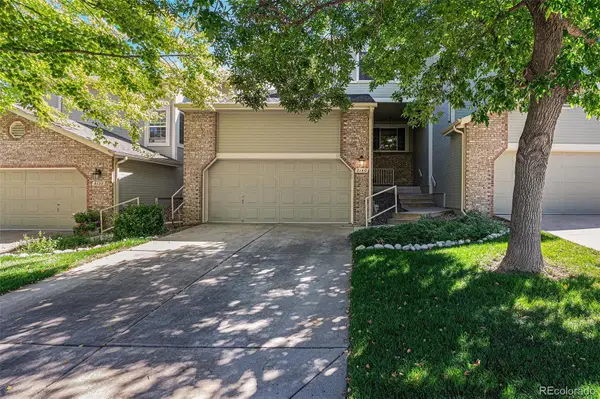 $559,500Active3 beds 4 baths2,504 sq. ft.
$559,500Active3 beds 4 baths2,504 sq. ft.8140 S Humboldt Circle, Centennial, CO 80122
MLS# 2658428Listed by: BERKSHIRE HATHAWAY HOMESERVICES RE OF THE ROCKIES 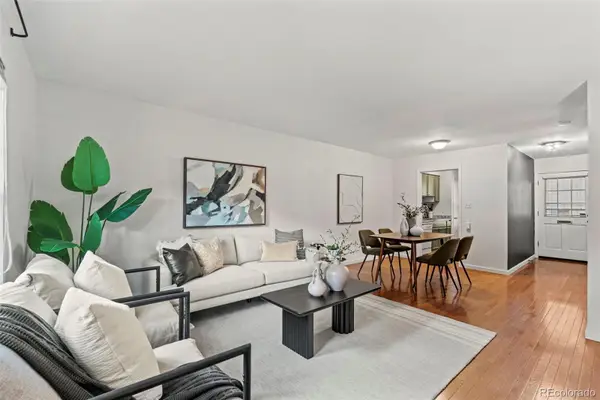 $239,999Active1 beds 1 baths732 sq. ft.
$239,999Active1 beds 1 baths732 sq. ft.2301 E Fremont Avenue #U01, Centennial, CO 80122
MLS# 3356458Listed by: GOLBA GROUP REAL ESTATE
