7172 S Vine Circle, Centennial, CO 80122
Local realty services provided by:Better Homes and Gardens Real Estate Kenney & Company
7172 S Vine Circle,Centennial, CO 80122
$470,000
- 3 Beds
- 3 Baths
- - sq. ft.
- Townhouse
- Sold
Listed by: jason morrisjason_morris1@comcast.net,720-883-3781
Office: exp realty, llc.
MLS#:5112750
Source:ML
Sorry, we are unable to map this address
Price summary
- Price:$470,000
- Monthly HOA dues:$315
About this home
Welcome to this 3 bedroom, 3 bath ranch offers the most popular floor plan in Glenn Oaks. It is also considered a prime location within the community as it is just a few short footsteps from every free amenity the community offers. These include the community garden, the pocket park, four-hole putting green, salt-water pool, and community clubhouse. The 1,410 sqft main level provides a large dinning room, family room with gas fireplace, eat in kitchen, 3 bedrooms and 2 bathrooms. The basement is finished with newer carpet and extra deep padding and provides 846 sq. ft. of flexible space for entertaining or working. Also included is a custom ½ bath and laundry room. The oversized 528 sqft 2 car garage is HEATED and will accommodate your larger vehicles. Also has pull down stairs to a huge attic storage space
Call me to schedule your private showing.
Contact an agent
Home facts
- Year built:1975
- Listing ID #:5112750
Rooms and interior
- Bedrooms:3
- Total bathrooms:3
- Full bathrooms:1
- Half bathrooms:1
Heating and cooling
- Cooling:Central Air
- Heating:Forced Air
Structure and exterior
- Roof:Composition
- Year built:1975
Schools
- High school:Arapahoe
- Middle school:Powell
- Elementary school:Gudy Gaskill
Utilities
- Water:Public
- Sewer:Public Sewer
Finances and disclosures
- Price:$470,000
- Tax amount:$2,404 (2024)
New listings near 7172 S Vine Circle
- New
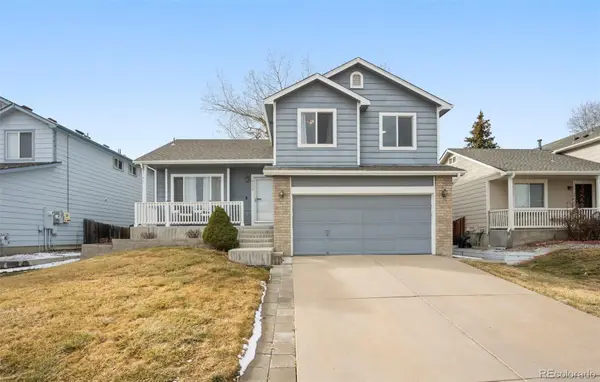 $525,000Active4 beds 2 baths1,861 sq. ft.
$525,000Active4 beds 2 baths1,861 sq. ft.4363 S Genoa Court, Centennial, CO 80015
MLS# 6165470Listed by: REALTY ONE GROUP APEX COLORADO - Coming SoonOpen Sat, 12 to 2pm
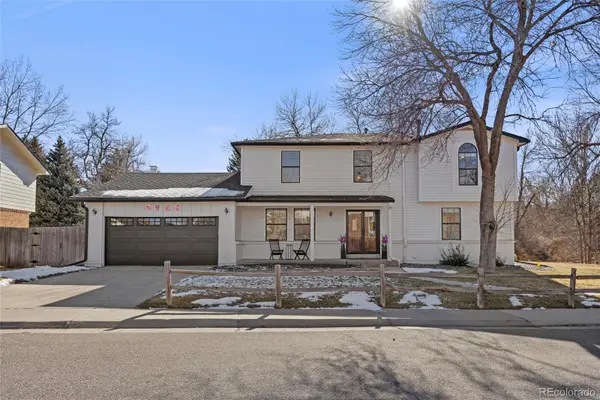 $1,450,000Coming Soon5 beds 5 baths
$1,450,000Coming Soon5 beds 5 baths5984 S Monaco Way, Centennial, CO 80111
MLS# 9595640Listed by: COLDWELL BANKER REALTY 24 - New
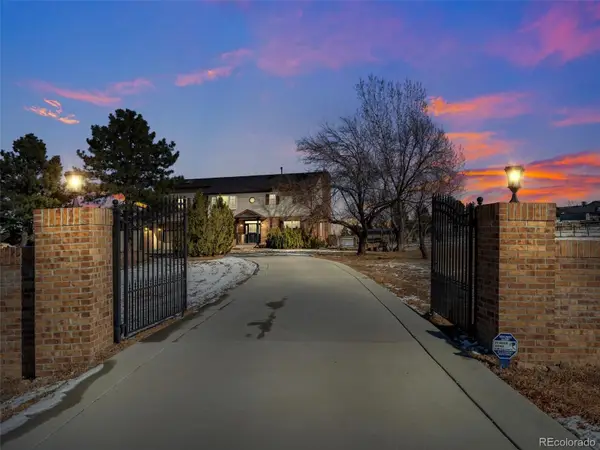 $1,489,000Active6 beds 3 baths4,275 sq. ft.
$1,489,000Active6 beds 3 baths4,275 sq. ft.7348 S Ireland Way, Centennial, CO 80016
MLS# 7777434Listed by: BROKERS GUILD REAL ESTATE - Coming Soon
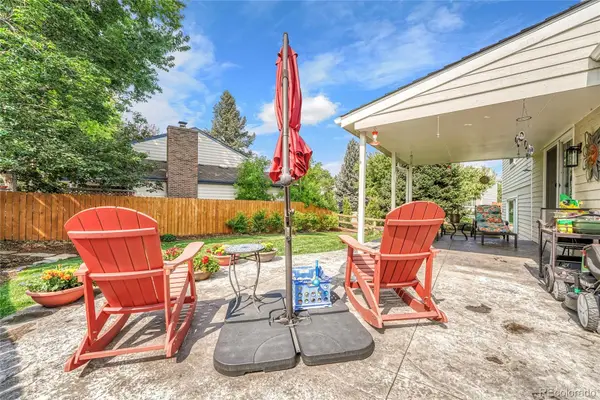 $795,000Coming Soon4 beds 4 baths
$795,000Coming Soon4 beds 4 baths7465 S Ivy Way, Centennial, CO 80112
MLS# 3912732Listed by: KELLER WILLIAMS FOOTHILLS REALTY - New
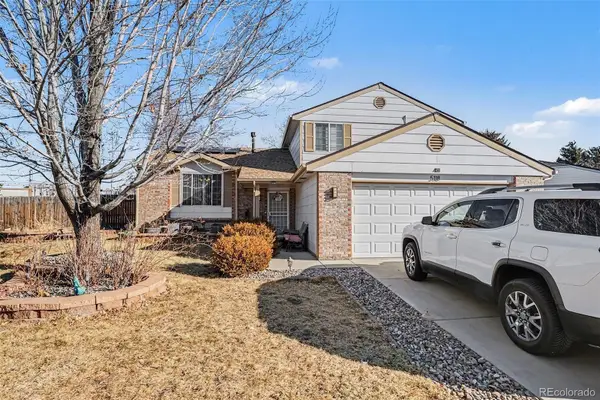 $499,900Active3 beds 2 baths1,662 sq. ft.
$499,900Active3 beds 2 baths1,662 sq. ft.5118 S Pagosa Street, Centennial, CO 80015
MLS# 3353789Listed by: RE/MAX PROFESSIONALS - Coming Soon
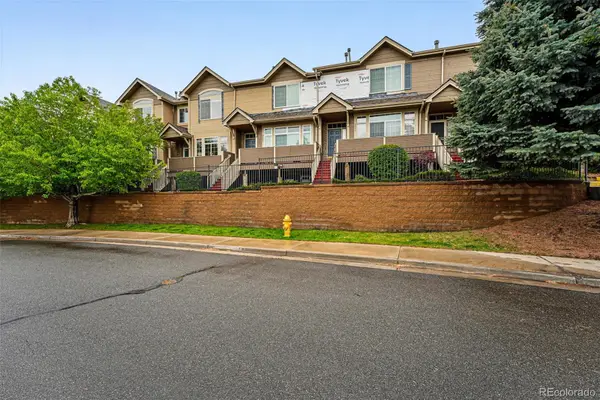 $475,000Coming Soon3 beds 3 baths
$475,000Coming Soon3 beds 3 baths5555 E Briarwood Avenue #2604, Centennial, CO 80122
MLS# 6307209Listed by: COMPASS - DENVER - New
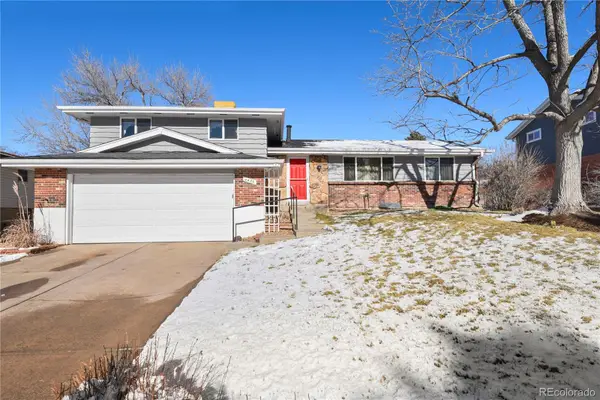 $639,900Active4 beds 3 baths2,682 sq. ft.
$639,900Active4 beds 3 baths2,682 sq. ft.4435 E Hinsdale Place, Centennial, CO 80122
MLS# 6329613Listed by: HOMESMART - Coming Soon
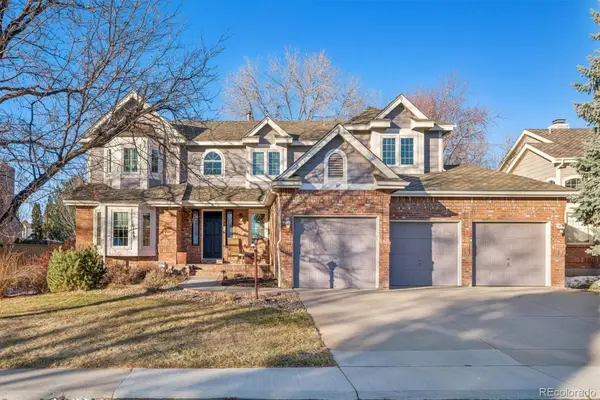 $819,900Coming Soon6 beds 4 baths
$819,900Coming Soon6 beds 4 baths16189 E Prentice Lane, Centennial, CO 80015
MLS# 6617620Listed by: BROKERS GUILD HOMES - Open Sat, 10am to 12pmNew
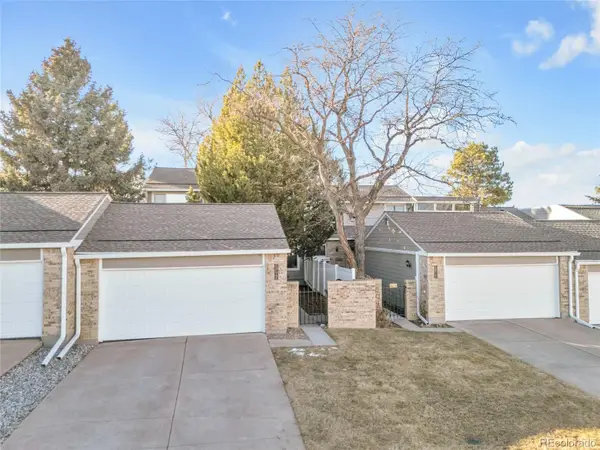 $500,000Active3 beds 3 baths1,764 sq. ft.
$500,000Active3 beds 3 baths1,764 sq. ft.7165 S Vine Circle W, Centennial, CO 80122
MLS# 8832623Listed by: KENTWOOD REAL ESTATE DTC, LLC - New
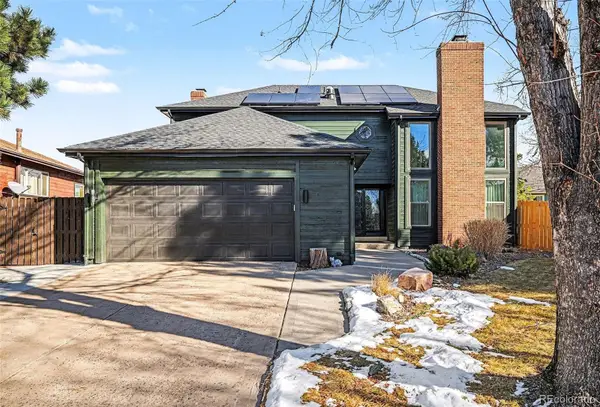 $719,999Active4 beds 3 baths3,633 sq. ft.
$719,999Active4 beds 3 baths3,633 sq. ft.5462 S Ventura Court, Centennial, CO 80015
MLS# 1907551Listed by: CAPITAL PROPERTY GROUP LLC
