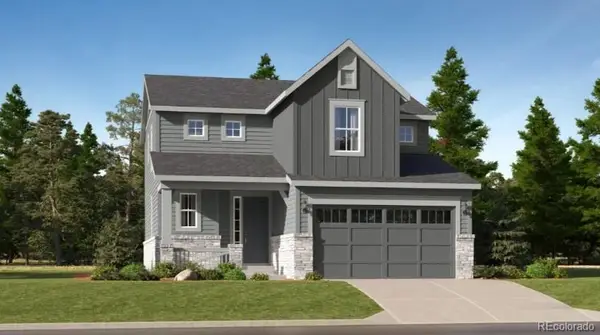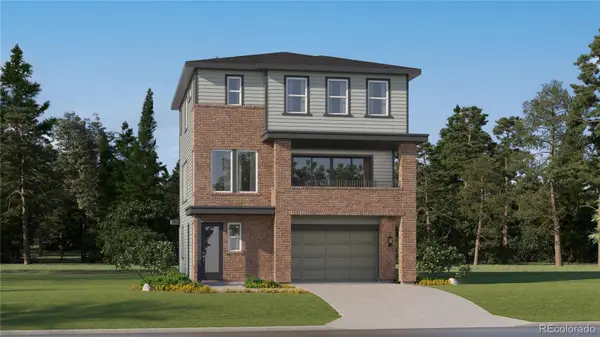7178 E Bentley Circle, Centennial, CO 80112
Local realty services provided by:Better Homes and Gardens Real Estate Kenney & Company
7178 E Bentley Circle,Centennial, CO 80112
$497,000
- 2 Beds
- 4 Baths
- 2,068 sq. ft.
- Condominium
- Active
Listed by: robert traw, jay petersonRobert@westpeakproperties.com,720-662-6775
Office: west peak properties
MLS#:6573810
Source:ML
Price summary
- Price:$497,000
- Price per sq. ft.:$240.33
- Monthly HOA dues:$485
About this home
From the airy main level to the private retreats upstairs and a fully finished basement ready for hobbies or hosting, 7178 E. Bentley Circle is thoughtfully designed for the way you live. The updated kitchen shines with solid hickory cabinets, Corian countertops, a built-in breakfast bar, and a clever double-shelf lazy Susan for extra storage. Throughout the home, new energy-efficient windows (installed in 2020) create a calm, quiet atmosphere by blocking outside noise while keeping interiors comfortable year-round.
The finished basement expands your options with an egress window, its own bathroom, and a laundry room with built-in shelving. Upstairs, two primary suites feature custom handmade vanities, while a private balcony overlooks Little Dry Creek, perfect for morning coffee. Outside, the large patio is ideal for family gatherings, and the community offers tennis and pickleball courts, a private pool just across the covered bridge, and mature trees with trails for exploring. With central heat and air, a two-car garage, and minutes-to-DTC convenience via I-25 and C-470, this townhome combines comfort, quiet, and community in one inviting package.
Contact an agent
Home facts
- Year built:1983
- Listing ID #:6573810
Rooms and interior
- Bedrooms:2
- Total bathrooms:4
- Full bathrooms:2
- Half bathrooms:2
- Living area:2,068 sq. ft.
Heating and cooling
- Cooling:Central Air
- Heating:Forced Air
Structure and exterior
- Roof:Shingle
- Year built:1983
- Building area:2,068 sq. ft.
Schools
- High school:Cherry Creek
- Middle school:West
- Elementary school:Homestead
Utilities
- Sewer:Public Sewer
Finances and disclosures
- Price:$497,000
- Price per sq. ft.:$240.33
- Tax amount:$2,518 (2024)
New listings near 7178 E Bentley Circle
- New
 $570,000Active4 beds 3 baths2,306 sq. ft.
$570,000Active4 beds 3 baths2,306 sq. ft.20063 E Tufts Drive, Centennial, CO 80015
MLS# 4126759Listed by: MEGASTAR REALTY - New
 $659,150Active4 beds 4 baths2,434 sq. ft.
$659,150Active4 beds 4 baths2,434 sq. ft.7752 S Cherokee Trail, Centennial, CO 80016
MLS# 1702273Listed by: RE/MAX PROFESSIONALS - New
 $749,350Active3 beds 3 baths2,997 sq. ft.
$749,350Active3 beds 3 baths2,997 sq. ft.7807 S Cherokee Trail, Centennial, CO 80016
MLS# 2569640Listed by: RE/MAX PROFESSIONALS - New
 $420,000Active2 beds 2 baths1,136 sq. ft.
$420,000Active2 beds 2 baths1,136 sq. ft.6761 S Ivy Way #B4, Centennial, CO 80112
MLS# 4974468Listed by: HQ HOMES - New
 $502,695Active2 beds 2 baths1,099 sq. ft.
$502,695Active2 beds 2 baths1,099 sq. ft.7640 S Cherokee Trail, Centennial, CO 80016
MLS# 8202464Listed by: RE/MAX PROFESSIONALS - New
 $657,850Active4 beds 4 baths2,356 sq. ft.
$657,850Active4 beds 4 baths2,356 sq. ft.7772 S Cherokee Trail, Centennial, CO 80016
MLS# 9739354Listed by: RE/MAX PROFESSIONALS - New
 $470,000Active3 beds 2 baths1,431 sq. ft.
$470,000Active3 beds 2 baths1,431 sq. ft.5656 S Odessa Street, Centennial, CO 80015
MLS# 4166143Listed by: LEGACY 100 REAL ESTATE PARTNERS LLC - New
 $369,000Active2 beds 3 baths1,367 sq. ft.
$369,000Active2 beds 3 baths1,367 sq. ft.8002 S Columbine Court, Centennial, CO 80122
MLS# 6596203Listed by: CENTURY 21 GOLDEN REAL ESTATE - New
 $950,000Active3 beds 3 baths4,637 sq. ft.
$950,000Active3 beds 3 baths4,637 sq. ft.7663 S Grape Street, Centennial, CO 80122
MLS# 6817668Listed by: THE STELLER GROUP, INC - New
 $945,000Active4 beds 3 baths4,592 sq. ft.
$945,000Active4 beds 3 baths4,592 sq. ft.8209 S Kearney Street, Centennial, CO 80112
MLS# 8224142Listed by: KELLER WILLIAMS ADVANTAGE REALTY LLC
