7270 S Cherry Drive, Centennial, CO 80122
Local realty services provided by:Better Homes and Gardens Real Estate Kenney & Company
7270 S Cherry Drive,Centennial, CO 80122
$580,000
- 3 Beds
- 2 Baths
- 1,659 sq. ft.
- Single family
- Active
Listed by:cole teneyck303-519-8107
Office:your castle real estate inc
MLS#:8199149
Source:ML
Price summary
- Price:$580,000
- Price per sq. ft.:$349.61
About this home
Welcome to this beautifully updated single-family home located in one of the most sought-after neighborhoods in Centennial. Just steps from the brand-new Ford Elementary and close to Newton Middle School and award winning Arapahoe High School. This home backs directly to Ford Elementary—offering unbeatable convenience for those with school age children. Inside, you'll find refinished hardwood floors, fresh interior paint, and two fully remodeled bathrooms that add both style and comfort. The kitchen and living areas offer a warm and welcoming space to relax or entertain. Step outside and enjoy the stunning landscaping, complete with a stamped concrete patio and stairs, plus a brand-new deck. Located minutes from shopping at the Streets of Southglenn, Lifetime Fitness, amazing schools, the Denver Tech Center, Fiddler's Green Amphitheatre and so much more. This home combines modern updates with everyday convenience in an amazing neighborhood. Don’t miss your chance to own this move-in ready gem. Buyers got cold feet!
Contact an agent
Home facts
- Year built:1964
- Listing ID #:8199149
Rooms and interior
- Bedrooms:3
- Total bathrooms:2
- Full bathrooms:1
- Living area:1,659 sq. ft.
Heating and cooling
- Cooling:Central Air
- Heating:Forced Air
Structure and exterior
- Roof:Composition
- Year built:1964
- Building area:1,659 sq. ft.
- Lot area:0.21 Acres
Schools
- High school:Arapahoe
- Middle school:Newton
- Elementary school:Ford
Utilities
- Water:Public
- Sewer:Public Sewer
Finances and disclosures
- Price:$580,000
- Price per sq. ft.:$349.61
- Tax amount:$4,281 (2024)
New listings near 7270 S Cherry Drive
- New
 $580,000Active5 beds 4 baths2,934 sq. ft.
$580,000Active5 beds 4 baths2,934 sq. ft.17954 E Progress Place, Centennial, CO 80015
MLS# 5403469Listed by: ARIA KHOSRAVI - New
 $875,000Active4 beds 4 baths3,614 sq. ft.
$875,000Active4 beds 4 baths3,614 sq. ft.6373 Village Lane, Centennial, CO 80111
MLS# 3291674Listed by: LANDMARK RESIDENTIAL BROKERAGE - New
 $646,888Active4 beds 3 baths3,277 sq. ft.
$646,888Active4 beds 3 baths3,277 sq. ft.5151 S Laredo Court, Centennial, CO 80015
MLS# 4368582Listed by: YOUR CASTLE REAL ESTATE INC - Coming Soon
 $657,000Coming Soon4 beds 3 baths
$657,000Coming Soon4 beds 3 baths21064 E Crestline Circle, Centennial, CO 80015
MLS# 2458735Listed by: RE/MAX PROFESSIONALS 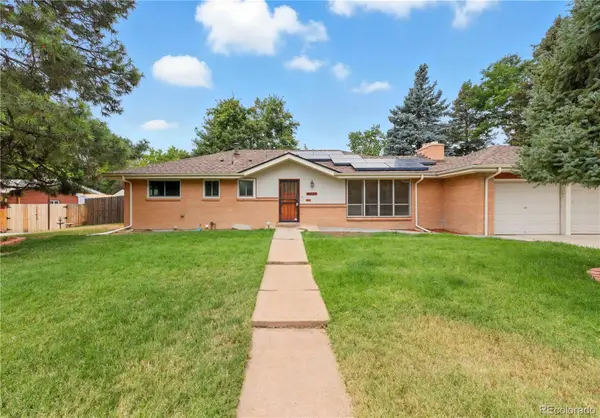 $700,000Active4 beds 3 baths2,958 sq. ft.
$700,000Active4 beds 3 baths2,958 sq. ft.6825 S Penrose Court, Centennial, CO 80122
MLS# 5319505Listed by: JASON MITCHELL REAL ESTATE COLORADO, LLC $570,000Active4 beds 2 baths2,551 sq. ft.
$570,000Active4 beds 2 baths2,551 sq. ft.7194 S Vine Circle #E, Littleton, CO 80122
MLS# 5988794Listed by: KELLER WILLIAMS TRILOGY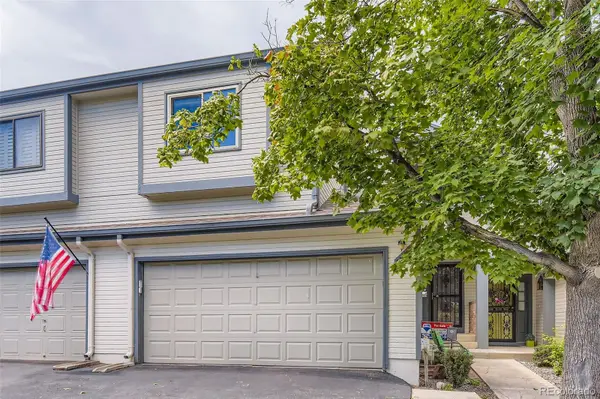 $499,000Active3 beds 4 baths2,074 sq. ft.
$499,000Active3 beds 4 baths2,074 sq. ft.6559 S Jackson Street, Centennial, CO 80121
MLS# 9534538Listed by: RE/MAX PROFESSIONALS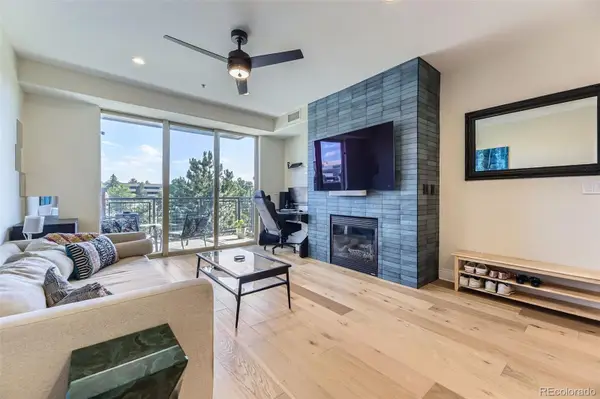 $349,900Active1 beds 1 baths838 sq. ft.
$349,900Active1 beds 1 baths838 sq. ft.9019 E Panorama Circle #D218, Englewood, CO 80112
MLS# 1541024Listed by: STERLING REAL ESTATE GROUP INC- New
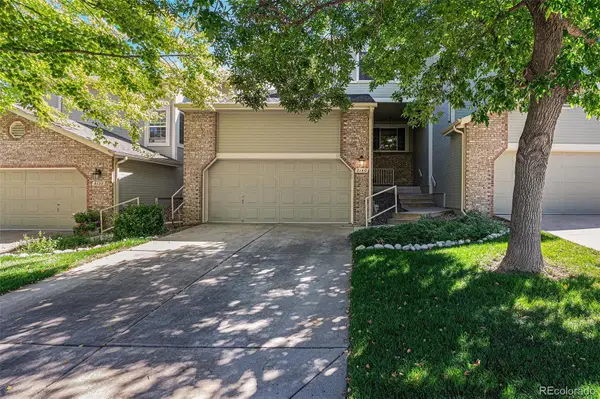 $559,500Active3 beds 4 baths2,504 sq. ft.
$559,500Active3 beds 4 baths2,504 sq. ft.8140 S Humboldt Circle, Centennial, CO 80122
MLS# 2658428Listed by: BERKSHIRE HATHAWAY HOMESERVICES RE OF THE ROCKIES 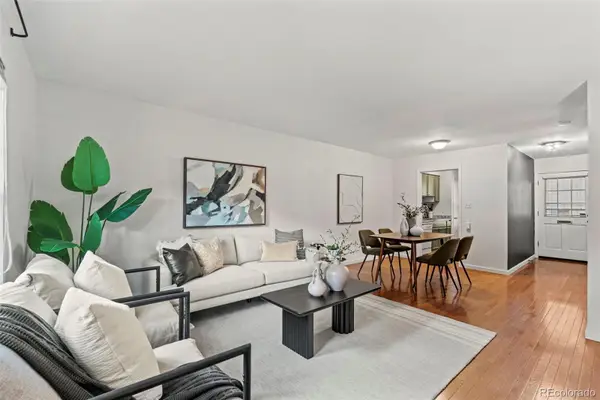 $239,999Active1 beds 1 baths732 sq. ft.
$239,999Active1 beds 1 baths732 sq. ft.2301 E Fremont Avenue #U01, Centennial, CO 80122
MLS# 3356458Listed by: GOLBA GROUP REAL ESTATE
