7376 S Jackson Street, Centennial, CO 80122
Local realty services provided by:Better Homes and Gardens Real Estate Kenney & Company
Listed by:mark s. thomasMarkStanfordThomas@gmail.com,303-378-8805
Office:homesmart
MLS#:8547093
Source:ML
Price summary
- Price:$850,000
- Price per sq. ft.:$258.67
- Monthly HOA dues:$130
About this home
1% RATE BUY DOWN FOR ONE YEAR! CONTACT YOUR BROKER OR LISTING AGENT FOR DETAILS. SCHEDULE A SHOWING TODAY! For On Demand Open House and Floor plans see Virtual Tours 2.
2.75% Assumable VA loan is available to qualified Veterans and active duty military.
Located in the highly sought after Centennial neighborhood of The Knolls. With wood and tile floors throughout it provides lots of living and entertaining space. Upon entering the home you'll find a home office and a large living room with an 85-inch Samsung QLED Frame TV (included). The very open and sun-drenched kitchen is nicely appointed with upgraded appliances, granite counters and a huge island. The open floor-plan to the family-room or den has a lovely, cozy wood-burning fireplace and sliding door access to the expansive back deck. The backyard is set up as a gardener's paradise. Complete with a drip irrigation system and small fenced area with lots of sunshine your vegetables will thrive! Primary bedroom & bathroom totally remodeled. A bonus room located through French glass pocket doors has been used as a 6th bedroom, a nursery and an office/study. The other full bath is also totally remodeled with dual sinks and a glass-enclosed shower/tub. The basement has an additional bedroom, storage and an open space for an exercise room or game room or media room. There are many, many more features and upgrades that you'll have to see for yourself. Families with school aged children will love that Sandberg Elementary, Newton Middle and Arapahoe Senior High Schools are all walkable from this beautiful home Don't wait; this beautiful well maintained home is economical to light and cool with it's solar panels and power battery walls.
The home was appraised in April 2025 for $955,000. Move in with built-in equity!!! One year Buyer's Home Warranty is included!
READY TO MOVE IN! QUICK CLOSE AVAILABLE!
Contact an agent
Home facts
- Year built:1975
- Listing ID #:8547093
Rooms and interior
- Bedrooms:5
- Total bathrooms:3
- Full bathrooms:2
- Half bathrooms:1
- Living area:3,286 sq. ft.
Heating and cooling
- Cooling:Central Air
- Heating:Forced Air
Structure and exterior
- Roof:Composition
- Year built:1975
- Building area:3,286 sq. ft.
- Lot area:0.19 Acres
Schools
- High school:Arapahoe
- Middle school:Newton
- Elementary school:Sandburg
Utilities
- Sewer:Public Sewer
Finances and disclosures
- Price:$850,000
- Price per sq. ft.:$258.67
- Tax amount:$5,598 (2024)
New listings near 7376 S Jackson Street
- New
 $580,000Active5 beds 4 baths2,934 sq. ft.
$580,000Active5 beds 4 baths2,934 sq. ft.17954 E Progress Place, Centennial, CO 80015
MLS# 5403469Listed by: ARIA KHOSRAVI - New
 $875,000Active4 beds 4 baths3,614 sq. ft.
$875,000Active4 beds 4 baths3,614 sq. ft.6373 Village Lane, Centennial, CO 80111
MLS# 3291674Listed by: LANDMARK RESIDENTIAL BROKERAGE - New
 $646,888Active4 beds 3 baths3,277 sq. ft.
$646,888Active4 beds 3 baths3,277 sq. ft.5151 S Laredo Court, Centennial, CO 80015
MLS# 4368582Listed by: YOUR CASTLE REAL ESTATE INC - Coming Soon
 $657,000Coming Soon4 beds 3 baths
$657,000Coming Soon4 beds 3 baths21064 E Crestline Circle, Centennial, CO 80015
MLS# 2458735Listed by: RE/MAX PROFESSIONALS 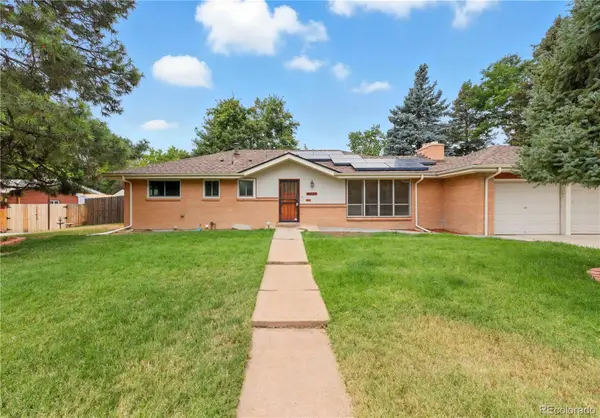 $700,000Active4 beds 3 baths2,958 sq. ft.
$700,000Active4 beds 3 baths2,958 sq. ft.6825 S Penrose Court, Centennial, CO 80122
MLS# 5319505Listed by: JASON MITCHELL REAL ESTATE COLORADO, LLC $570,000Active4 beds 2 baths2,551 sq. ft.
$570,000Active4 beds 2 baths2,551 sq. ft.7194 S Vine Circle #E, Littleton, CO 80122
MLS# 5988794Listed by: KELLER WILLIAMS TRILOGY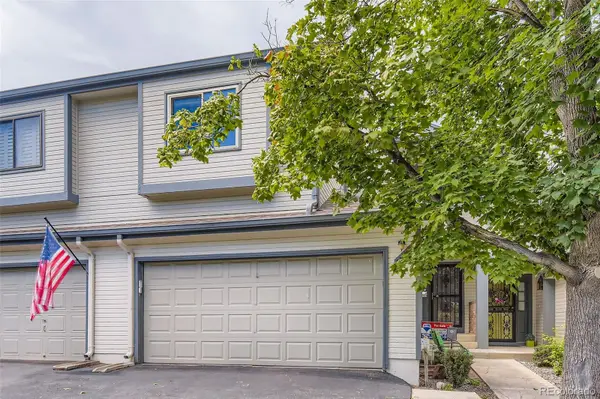 $499,000Active3 beds 4 baths2,074 sq. ft.
$499,000Active3 beds 4 baths2,074 sq. ft.6559 S Jackson Street, Centennial, CO 80121
MLS# 9534538Listed by: RE/MAX PROFESSIONALS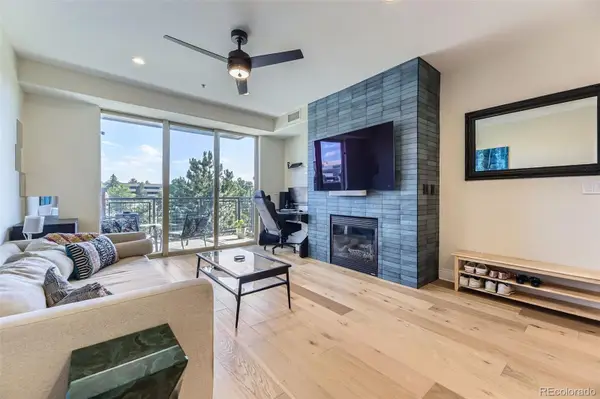 $349,900Active1 beds 1 baths838 sq. ft.
$349,900Active1 beds 1 baths838 sq. ft.9019 E Panorama Circle #D218, Englewood, CO 80112
MLS# 1541024Listed by: STERLING REAL ESTATE GROUP INC- New
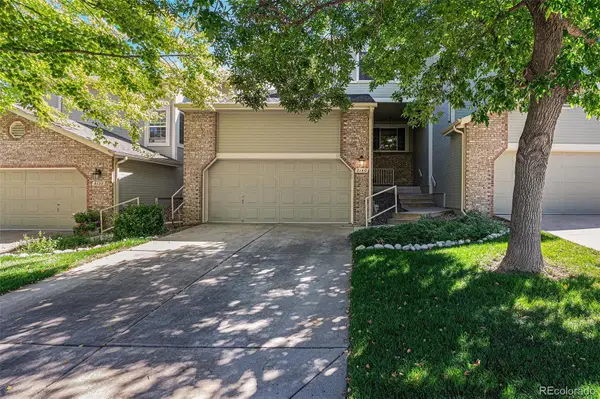 $559,500Active3 beds 4 baths2,504 sq. ft.
$559,500Active3 beds 4 baths2,504 sq. ft.8140 S Humboldt Circle, Centennial, CO 80122
MLS# 2658428Listed by: BERKSHIRE HATHAWAY HOMESERVICES RE OF THE ROCKIES 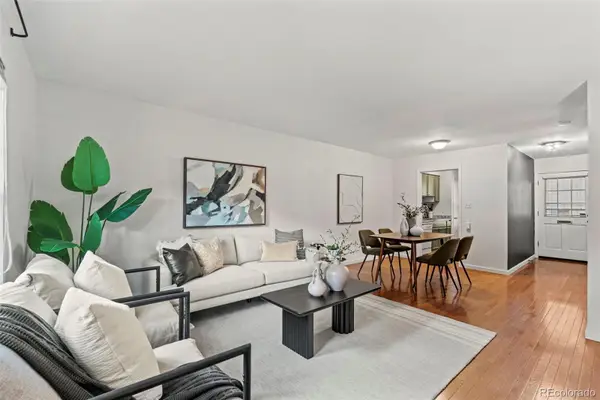 $239,999Active1 beds 1 baths732 sq. ft.
$239,999Active1 beds 1 baths732 sq. ft.2301 E Fremont Avenue #U01, Centennial, CO 80122
MLS# 3356458Listed by: GOLBA GROUP REAL ESTATE
