7525 S Rosemary Circle, Centennial, CO 80112
Local realty services provided by:Better Homes and Gardens Real Estate Kenney & Company
Listed by:cheri barber-walkercbwsells@aol.com,303-880-1993
Office:re/max alliance
MLS#:9875744
Source:ML
Price summary
- Price:$625,000
- Price per sq. ft.:$244.14
- Monthly HOA dues:$249
About this home
Welcome to this charming and well-maintained patio home, perfectly situated on a corner lot in Centennial's sought-after Willow Creek I neighborhood. This prime location, within the highly-rated Cherry Creek School District, offers easy access to I-25, 470, and the Tech Center, making your commute a breeze. The home also provides extra privacy, abundant natural light, and direct access to nearby open spaces, greenbelts, and walking paths, all complemented by mature trees that offer a sense of established tranquility.
This spacious 3-bedroom, 3-bathroom residence provides 1,610 square feet of comfortable living space. The home also includes a full, 950-square-foot basement, offering endless possibilities for storage, a hobby room, or future expansion. The oversized two-car garage offers convenient access to the side yard.
Inside, the living room is a welcoming retreat with vaulted ceilings and a cozy fireplace. The open floor plan flows seamlessly with durable ceramic tile flooring in the kitchen and dining room. Neutral carpeting adds warmth and comfort to the living areas and upstairs bedrooms. The primary bedroom features a private en-suite three-quarter bathroom, while additional flexible rooms can easily serve as a home office, guest space, or additional bedrooms.
Step outside to your private patio, perfect for relaxing or entertaining. The generous corner lot creates a sense of openness while keeping you connected to the community. You'll be just moments away from Willow Creek Park, as well as a variety of shops and restaurants.
Enjoy an active lifestyle with fantastic community amenities, including a pool, clubhouse, and tennis courts. This property offers a practical layout in a great location, providing the perfect blend of natural surroundings and urban convenience.
Contact an agent
Home facts
- Year built:1976
- Listing ID #:9875744
Rooms and interior
- Bedrooms:3
- Total bathrooms:3
- Full bathrooms:1
- Half bathrooms:1
- Living area:2,560 sq. ft.
Heating and cooling
- Cooling:Central Air
- Heating:Forced Air
Structure and exterior
- Roof:Composition
- Year built:1976
- Building area:2,560 sq. ft.
- Lot area:0.07 Acres
Schools
- High school:Cherry Creek
- Middle school:Campus
- Elementary school:Willow Creek
Utilities
- Water:Public
- Sewer:Public Sewer
Finances and disclosures
- Price:$625,000
- Price per sq. ft.:$244.14
- Tax amount:$3,112 (2024)
New listings near 7525 S Rosemary Circle
- New
 $580,000Active5 beds 4 baths2,934 sq. ft.
$580,000Active5 beds 4 baths2,934 sq. ft.17954 E Progress Place, Centennial, CO 80015
MLS# 5403469Listed by: ARIA KHOSRAVI - New
 $875,000Active4 beds 4 baths3,614 sq. ft.
$875,000Active4 beds 4 baths3,614 sq. ft.6373 Village Lane, Centennial, CO 80111
MLS# 3291674Listed by: LANDMARK RESIDENTIAL BROKERAGE - New
 $646,888Active4 beds 3 baths3,277 sq. ft.
$646,888Active4 beds 3 baths3,277 sq. ft.5151 S Laredo Court, Centennial, CO 80015
MLS# 4368582Listed by: YOUR CASTLE REAL ESTATE INC - Coming Soon
 $657,000Coming Soon4 beds 3 baths
$657,000Coming Soon4 beds 3 baths21064 E Crestline Circle, Centennial, CO 80015
MLS# 2458735Listed by: RE/MAX PROFESSIONALS 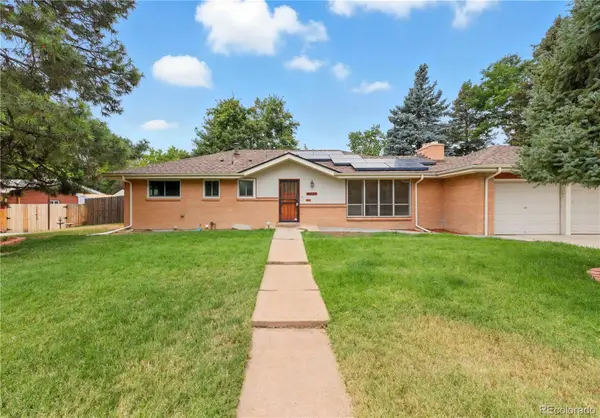 $700,000Active4 beds 3 baths2,958 sq. ft.
$700,000Active4 beds 3 baths2,958 sq. ft.6825 S Penrose Court, Centennial, CO 80122
MLS# 5319505Listed by: JASON MITCHELL REAL ESTATE COLORADO, LLC $570,000Active4 beds 2 baths2,551 sq. ft.
$570,000Active4 beds 2 baths2,551 sq. ft.7194 S Vine Circle #E, Littleton, CO 80122
MLS# 5988794Listed by: KELLER WILLIAMS TRILOGY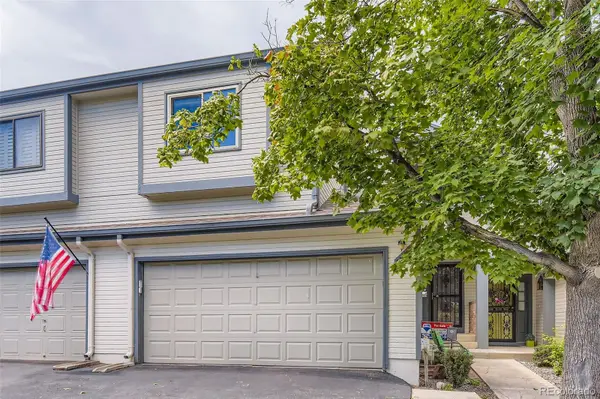 $499,000Active3 beds 4 baths2,074 sq. ft.
$499,000Active3 beds 4 baths2,074 sq. ft.6559 S Jackson Street, Centennial, CO 80121
MLS# 9534538Listed by: RE/MAX PROFESSIONALS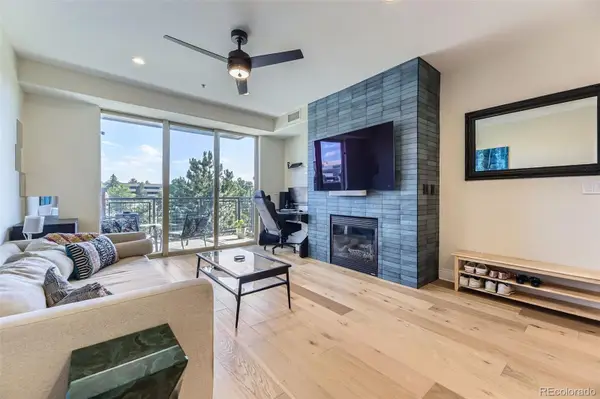 $349,900Active1 beds 1 baths838 sq. ft.
$349,900Active1 beds 1 baths838 sq. ft.9019 E Panorama Circle #D218, Englewood, CO 80112
MLS# 1541024Listed by: STERLING REAL ESTATE GROUP INC- New
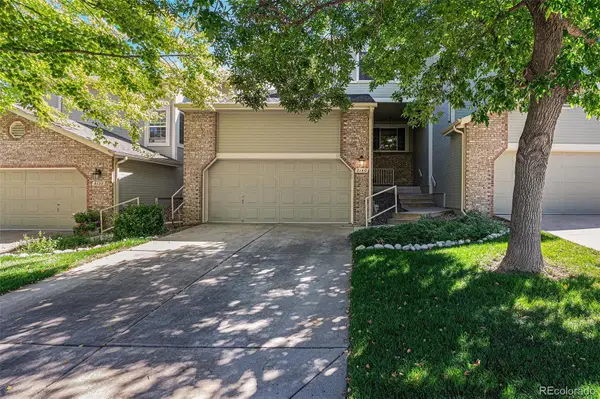 $559,500Active3 beds 4 baths2,504 sq. ft.
$559,500Active3 beds 4 baths2,504 sq. ft.8140 S Humboldt Circle, Centennial, CO 80122
MLS# 2658428Listed by: BERKSHIRE HATHAWAY HOMESERVICES RE OF THE ROCKIES 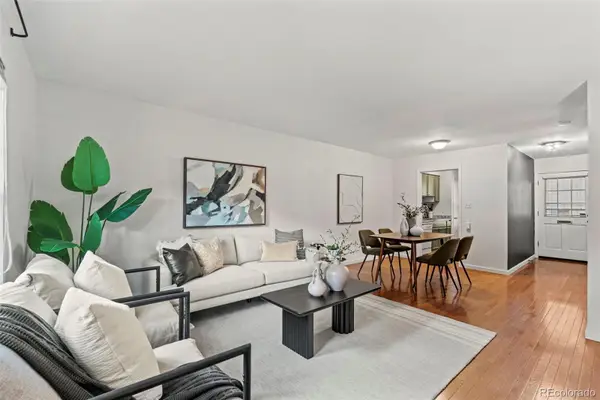 $239,999Active1 beds 1 baths732 sq. ft.
$239,999Active1 beds 1 baths732 sq. ft.2301 E Fremont Avenue #U01, Centennial, CO 80122
MLS# 3356458Listed by: GOLBA GROUP REAL ESTATE
