7542 S Madison Circle, Centennial, CO 80122
Local realty services provided by:Better Homes and Gardens Real Estate Kenney & Company
7542 S Madison Circle,Centennial, CO 80122
$650,000
- 6 Beds
- 4 Baths
- 3,520 sq. ft.
- Single family
- Active
Listed by: toni wood, ann wymoreToniWoodRealEstate@gmail.com,720-498-3557
Office: navigate realty
MLS#:8276957
Source:ML
Price summary
- Price:$650,000
- Price per sq. ft.:$184.66
- Monthly HOA dues:$6.25
About this home
Welcome to 7542 S Madison Circle, a spacious ranch style home in one of Centennial’s most established neighborhoods. This area is known for its quiet tree lined streets, well kept homes, and strong community feel. The neighborhood is part of The Highlands HOA which is voluntary and offers optional community benefits without mandatory fees. You are tucked into a peaceful setting while still close to everyday amenities.
The home offers 6 bedrooms and 3.5 bathrooms with a finished walkout basement that opens to a beautifully maintained backyard with a new cement patio and full privacy fence. The main floor brings in great natural light and centers around a warm wood burning fireplace with access to a large deck. The kitchen has a sliding door to a generous front patio which is perfect for morning coffee. The oversized driveway provides rare extra parking.
The walkout level offers a second living area with another wood burning fireplace and plenty of flexible space. The home is ready for a full interior refresh and modernization which gives you the opportunity to design it exactly as you want. Major systems have been well maintained including a new roof in 2024 along with a cared for furnace and AC. With solid bones and a layout that fits many needs, this home is ready for its next chapter.
The neighborhood sits close to parks, trails, shopping, dining, and everyday conveniences. Centennial is known for strong schools, easy commuting access, and proximity to outdoor recreation.
If you are looking for space, potential, and a location that delivers convenience and long term value, this home is the perfect canvas to bring your ideas to life.
Contact an agent
Home facts
- Year built:1980
- Listing ID #:8276957
Rooms and interior
- Bedrooms:6
- Total bathrooms:4
- Full bathrooms:3
- Half bathrooms:1
- Living area:3,520 sq. ft.
Heating and cooling
- Cooling:Central Air
- Heating:Forced Air, Natural Gas
Structure and exterior
- Roof:Shingle
- Year built:1980
- Building area:3,520 sq. ft.
- Lot area:0.24 Acres
Schools
- High school:Arapahoe
- Middle school:Powell
- Elementary school:Ford
Utilities
- Water:Public
- Sewer:Public Sewer
Finances and disclosures
- Price:$650,000
- Price per sq. ft.:$184.66
- Tax amount:$5,741 (2024)
New listings near 7542 S Madison Circle
- Coming Soon
 $700,000Coming Soon4 beds 3 baths
$700,000Coming Soon4 beds 3 baths7888 S Trenton Street, Centennial, CO 80112
MLS# 6178958Listed by: LIV SOTHEBY'S INTERNATIONAL REALTY - New
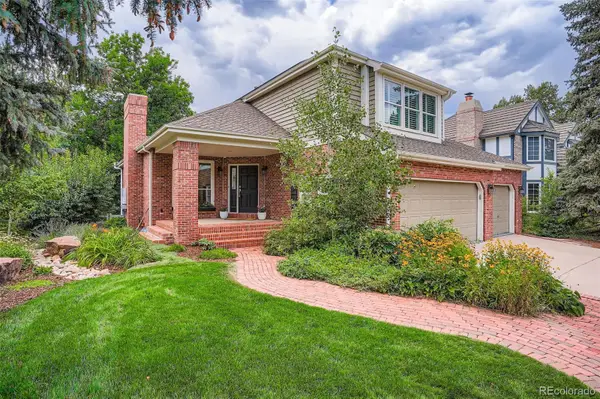 $1,999,000Active5 beds 5 baths4,830 sq. ft.
$1,999,000Active5 beds 5 baths4,830 sq. ft.7157 S Niagara Court, Centennial, CO 80112
MLS# 3473658Listed by: LPT REALTY - New
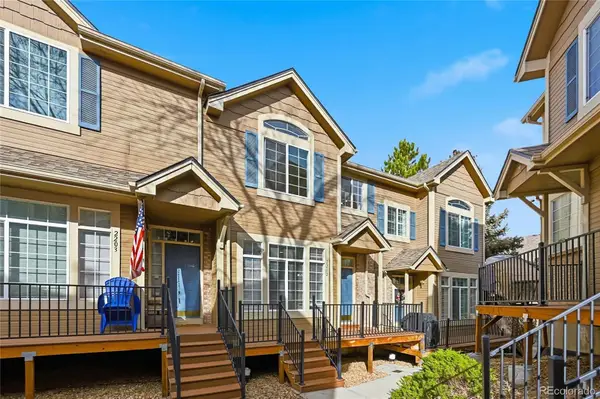 $409,000Active3 beds 3 baths1,902 sq. ft.
$409,000Active3 beds 3 baths1,902 sq. ft.5555 E Briarwood Avenue #2202, Centennial, CO 80122
MLS# 2439961Listed by: BROKERS GUILD REAL ESTATE  $420,000Pending5 beds 3 baths2,317 sq. ft.
$420,000Pending5 beds 3 baths2,317 sq. ft.5853 S Quemoy Circle, Centennial, CO 80015
MLS# 7279913Listed by: BROKERS GUILD HOMES- New
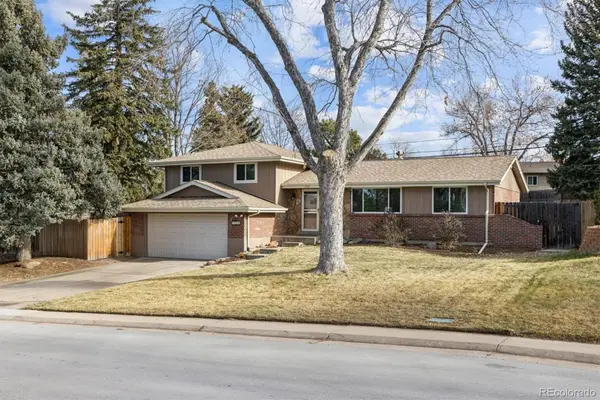 $625,000Active4 beds 3 baths2,470 sq. ft.
$625,000Active4 beds 3 baths2,470 sq. ft.7116 S Dexter Street, Centennial, CO 80122
MLS# 8835111Listed by: COMPASS - DENVER - New
 $1,280,000Active5 beds 4 baths3,304 sq. ft.
$1,280,000Active5 beds 4 baths3,304 sq. ft.7373 S Pontiac Way, Centennial, CO 80112
MLS# 9417049Listed by: REAL BROKER, LLC DBA REAL - New
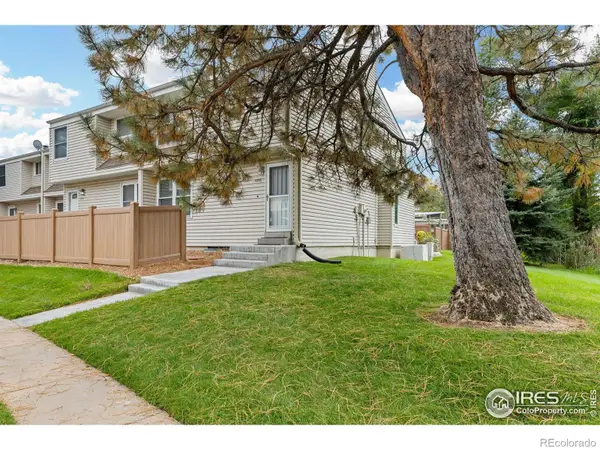 $399,995Active3 beds 2 baths1,996 sq. ft.
$399,995Active3 beds 2 baths1,996 sq. ft.4216 E Maplewood Way, Centennial, CO 80121
MLS# IR1048625Listed by: COMPASS-DENVER 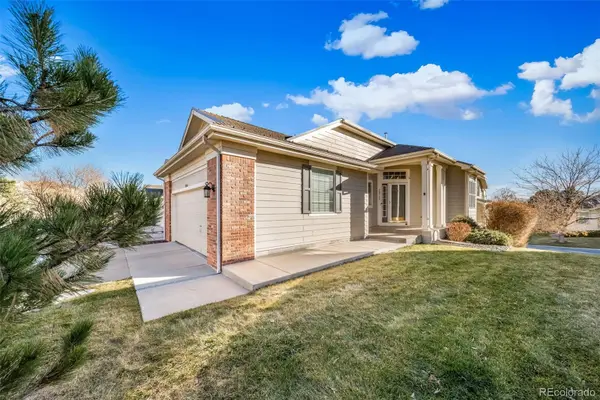 $510,000Active2 beds 3 baths2,372 sq. ft.
$510,000Active2 beds 3 baths2,372 sq. ft.20568 E Lake Place, Aurora, CO 80016
MLS# 2032838Listed by: LINCOLN REAL ESTATE GROUP LLC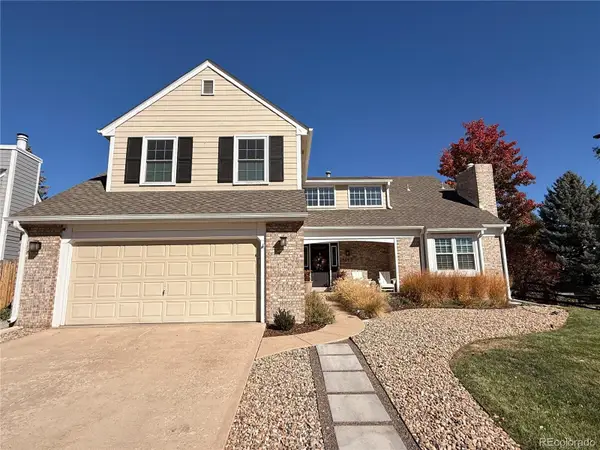 $1,250,000Active4 beds 4 baths3,714 sq. ft.
$1,250,000Active4 beds 4 baths3,714 sq. ft.5993 E Irwin Place, Centennial, CO 80112
MLS# 9891637Listed by: KELLER WILLIAMS ADVANTAGE REALTY LLC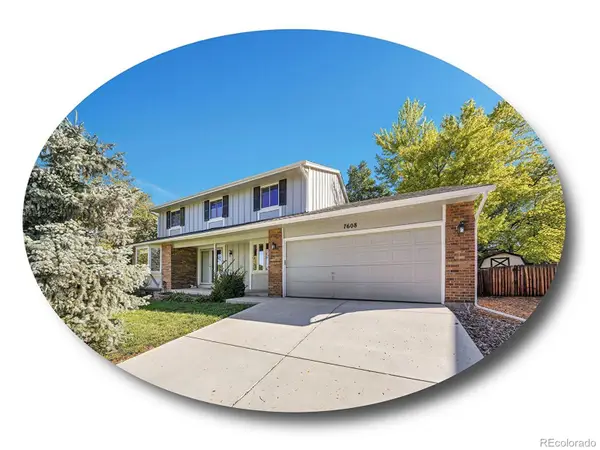 $650,000Active4 beds 3 baths3,327 sq. ft.
$650,000Active4 beds 3 baths3,327 sq. ft.7608 S Williams Street, Centennial, CO 80122
MLS# 2040575Listed by: THE STELLER GROUP, INC
