7592 S Monaco Way, Centennial, CO 80112
Local realty services provided by:Better Homes and Gardens Real Estate Kenney & Company
7592 S Monaco Way,Centennial, CO 80112
$649,000
- 2 Beds
- 2 Baths
- 2,832 sq. ft.
- Townhouse
- Active
Listed by: helen cayaHelen.Caya@redfin.com,720-203-4248
Office: redfin corporation
MLS#:1957497
Source:ML
Price summary
- Price:$649,000
- Price per sq. ft.:$229.17
- Monthly HOA dues:$427
About this home
Beautifully updated move-in-ready townhome in Centennial's peaceful Spring Creek At Foxridge community. Significant updates throughout 2024-2025 include new flooring throughout, fully remodeled chef kitchen and bathrooms, new Kichler Galaxy lighting in the entrance, hallway, living room, stairway, and dining area, and freshly painted throughout. The home also boasts modern updates, including new rocker-style switches and outlets, satin nickel hardware on door knobs & registers, and a fully integrated Nest smart home thermostat, doorbell, smoke detectors, and monitoring of carbon monoxide & rising heat levels - all controlled via the Nest app. The 2-car garage is equipped with a MyQ remote open/close system & keypad for added convenience. Designed for comfort and style, the open-concept living area seamlessly flows into the chef-worthy kitchen, featuring high-end appliances, an expansive quartzite center island, & brand new solid maple cabinets in a modern biscotti stain. A spacious private deck off the living room for easy outdoor living. Upstairs, find the luxurious primary retreat offering a sitting area, fireplace, spa-inspired 5-piece bath, and a dreamy walk-in closet. A full unfinished basement with bathroom plumbing ready to finish off to your liking for additional bedrooms and bath. Step outside to immediate access to the South Suburban open space and trail system, a haven for walking, cycling, & dog lovers. Trails connect to the High Line Canal and Platte River Trail, leading to destinations like Chatfield State Park, Parker, & Downtown Denver. Conveniently located near shopping, Park Meadows Mall, restaurants at Landmark in Greenwood Village, top-rated gyms like Greenwood Athletic Club, several hospitals nearby, & located in the award-winning Cherry Creek Schools. Centennial offers some of the lowest taxes in Colorado and qualifies for South Suburban memberships, providing access to golf, tennis, gyms, pools, & more.
Contact an agent
Home facts
- Year built:1994
- Listing ID #:1957497
Rooms and interior
- Bedrooms:2
- Total bathrooms:2
- Full bathrooms:2
- Living area:2,832 sq. ft.
Heating and cooling
- Cooling:Central Air
- Heating:Forced Air, Natural Gas
Structure and exterior
- Roof:Composition
- Year built:1994
- Building area:2,832 sq. ft.
Schools
- High school:Cherry Creek
- Middle school:West
- Elementary school:Dry Creek
Utilities
- Water:Public
- Sewer:Public Sewer
Finances and disclosures
- Price:$649,000
- Price per sq. ft.:$229.17
- Tax amount:$3,498 (2024)
New listings near 7592 S Monaco Way
- Coming Soon
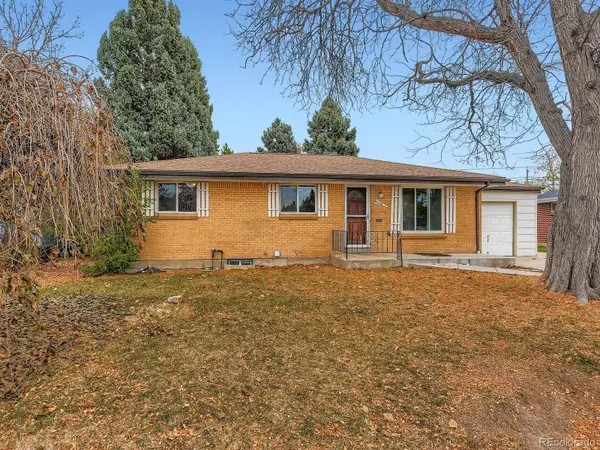 $525,000Coming Soon5 beds 3 baths
$525,000Coming Soon5 beds 3 baths6536 S Kit Carson Street, Centennial, CO 80121
MLS# 6874575Listed by: COMPASS - DENVER - New
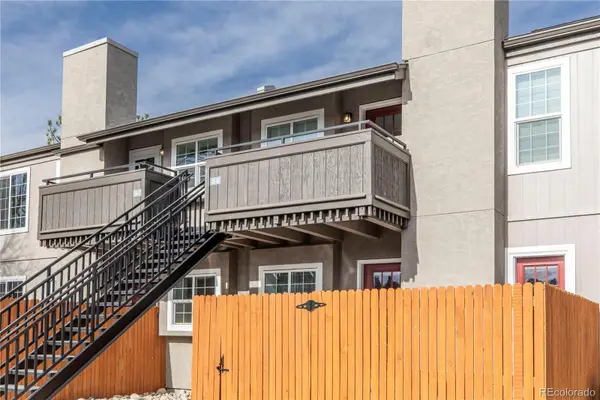 $414,900Active3 beds 2 baths1,426 sq. ft.
$414,900Active3 beds 2 baths1,426 sq. ft.2301 E Fremont Avenue #S08, Centennial, CO 80122
MLS# 1875662Listed by: HOMESMART - Coming SoonOpen Sat, 1 to 4pm
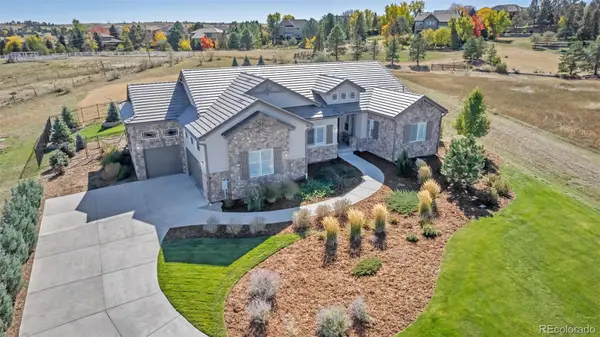 $1,395,000Coming Soon4 beds 4 baths
$1,395,000Coming Soon4 beds 4 baths7036 S Espana Way, Centennial, CO 80016
MLS# 7198491Listed by: EXP REALTY, LLC - New
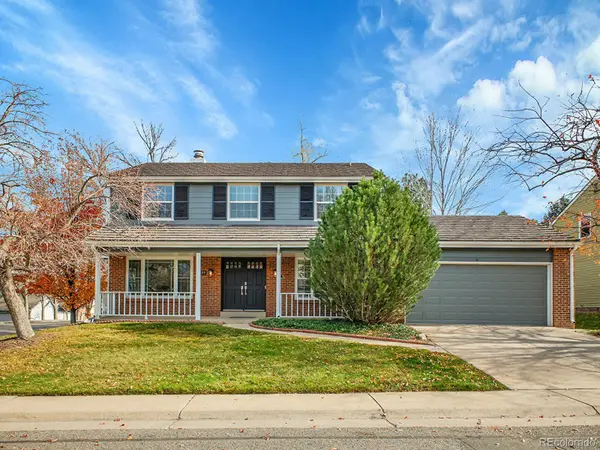 $975,000Active4 beds 3 baths3,403 sq. ft.
$975,000Active4 beds 3 baths3,403 sq. ft.6709 E Costilla Circle, Centennial, CO 80112
MLS# 3711086Listed by: MB METRO BROKERS - DOOR2DENVER - Coming Soon
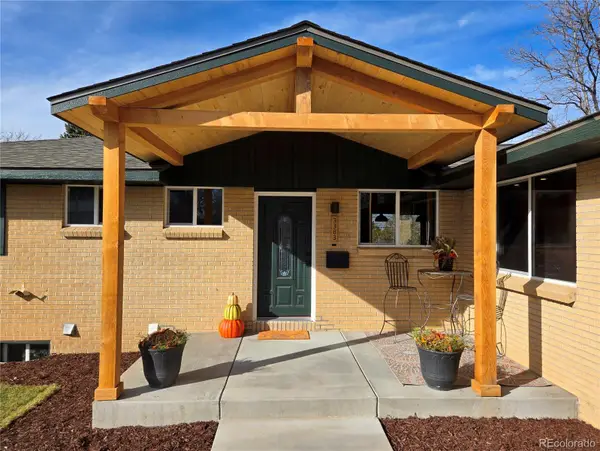 $800,000Coming Soon4 beds 3 baths
$800,000Coming Soon4 beds 3 baths3383 E Costilla Avenue, Centennial, CO 80122
MLS# 2760943Listed by: BEDROCK REALTY INC. - New
 $570,000Active4 beds 3 baths2,306 sq. ft.
$570,000Active4 beds 3 baths2,306 sq. ft.20063 E Tufts Drive, Centennial, CO 80015
MLS# 4126759Listed by: MEGASTAR REALTY  $659,150Pending4 beds 4 baths2,434 sq. ft.
$659,150Pending4 beds 4 baths2,434 sq. ft.7752 S Cherokee Trail, Centennial, CO 80016
MLS# 1702273Listed by: RE/MAX PROFESSIONALS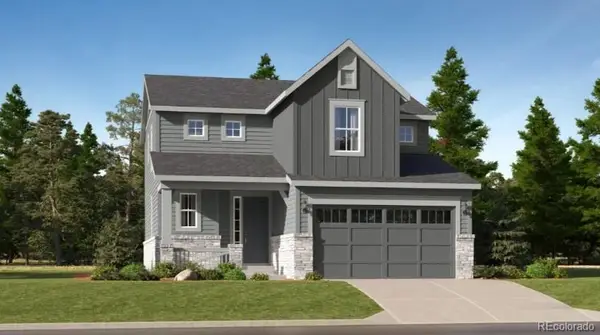 $749,350Pending3 beds 3 baths2,997 sq. ft.
$749,350Pending3 beds 3 baths2,997 sq. ft.7807 S Cherokee Trail, Centennial, CO 80016
MLS# 2569640Listed by: RE/MAX PROFESSIONALS- New
 $420,000Active2 beds 2 baths1,136 sq. ft.
$420,000Active2 beds 2 baths1,136 sq. ft.6761 S Ivy Way #B4, Centennial, CO 80112
MLS# 4974468Listed by: HQ HOMES - New
 $502,695Active2 beds 2 baths1,099 sq. ft.
$502,695Active2 beds 2 baths1,099 sq. ft.7640 S Cherokee Trail, Centennial, CO 80016
MLS# 8202464Listed by: RE/MAX PROFESSIONALS
