7604 S Steele Street, Centennial, CO 80122
Local realty services provided by:Better Homes and Gardens Real Estate Kenney & Company
7604 S Steele Street,Centennial, CO 80122
$416,000
- 2 Beds
- 4 Baths
- 1,600 sq. ft.
- Condominium
- Active
Listed by:david umphressDaveFoundMyHouse@gmail.com,303-578-0741
Office:real broker, llc. dba real
MLS#:5366589
Source:ML
Price summary
- Price:$416,000
- Price per sq. ft.:$260
- Monthly HOA dues:$420
About this home
Positioned with charming curb appeal, this condo begins its story at a bijou covered front porch and low-maintenance entry walk, inviting a sense of ease before stepping inside. The living room offers a warm welcome, where fresh carpet and refreshed paint set a bright, clean foundation. A striking angled fireplace becomes the architectural anchor of the space, complemented by a wide picture window that brings in abundant light and a gentle sense of airiness. The kitchen continues the home’s thoughtful design, pairing timeless white cabinetry with chic black countertops for a classic yet modern appeal. Excellent prep space and a breakfast bar create effortless connectivity between the kitchen and dining area, making everyday meals and gatherings flow naturally. From the dining space, a glass door opens to the backyard, extending living and entertaining options outdoors. Upstairs, the primary bedroom feels expansive with vaulted ceilings that enhance its sense of scale and oversized windows that fill the room with natural light. A spacious closet provides both function and convenience, ensuring storage needs are met with ease. The finished basement adds impressive flexibility, complete with built-ins and a bathroom, offering the freedom to adapt the space into a home office, media retreat, or guest suite. With two bedrooms and four bathrooms overall, the home balances intimacy and practicality across every level. This residence is further supported by the HOA’s services, which include grounds maintenance, snow removal, trash, sewer, and recycling—allowing more time to enjoy the spaces within. Combining design-forward details, functional flow, and versatile living areas, this home presents a thoughtful opportunity for those seeking comfort and convenience in equal measure.
Contact an agent
Home facts
- Year built:1983
- Listing ID #:5366589
Rooms and interior
- Bedrooms:2
- Total bathrooms:4
- Full bathrooms:2
- Half bathrooms:1
- Living area:1,600 sq. ft.
Heating and cooling
- Cooling:Central Air
- Heating:Forced Air
Structure and exterior
- Roof:Composition, Wood Shingles
- Year built:1983
- Building area:1,600 sq. ft.
- Lot area:0.01 Acres
Schools
- High school:Arapahoe
- Middle school:Powell
- Elementary school:Sandburg
Utilities
- Water:Public
- Sewer:Public Sewer
Finances and disclosures
- Price:$416,000
- Price per sq. ft.:$260
- Tax amount:$3,240 (2024)
New listings near 7604 S Steele Street
- New
 $580,000Active5 beds 4 baths2,934 sq. ft.
$580,000Active5 beds 4 baths2,934 sq. ft.17954 E Progress Place, Centennial, CO 80015
MLS# 5403469Listed by: ARIA KHOSRAVI - New
 $875,000Active4 beds 4 baths3,614 sq. ft.
$875,000Active4 beds 4 baths3,614 sq. ft.6373 Village Lane, Centennial, CO 80111
MLS# 3291674Listed by: LANDMARK RESIDENTIAL BROKERAGE - New
 $646,888Active4 beds 3 baths3,277 sq. ft.
$646,888Active4 beds 3 baths3,277 sq. ft.5151 S Laredo Court, Centennial, CO 80015
MLS# 4368582Listed by: YOUR CASTLE REAL ESTATE INC - Coming Soon
 $657,000Coming Soon4 beds 3 baths
$657,000Coming Soon4 beds 3 baths21064 E Crestline Circle, Centennial, CO 80015
MLS# 2458735Listed by: RE/MAX PROFESSIONALS 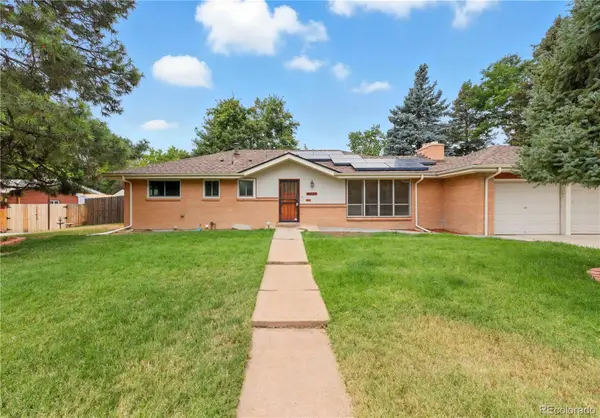 $700,000Active4 beds 3 baths2,958 sq. ft.
$700,000Active4 beds 3 baths2,958 sq. ft.6825 S Penrose Court, Centennial, CO 80122
MLS# 5319505Listed by: JASON MITCHELL REAL ESTATE COLORADO, LLC $570,000Active4 beds 2 baths2,551 sq. ft.
$570,000Active4 beds 2 baths2,551 sq. ft.7194 S Vine Circle #E, Littleton, CO 80122
MLS# 5988794Listed by: KELLER WILLIAMS TRILOGY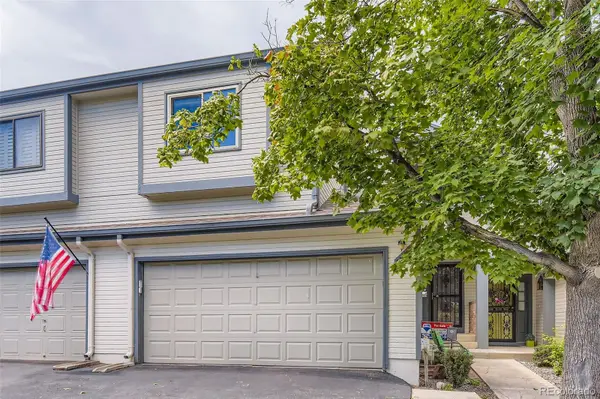 $499,000Active3 beds 4 baths2,074 sq. ft.
$499,000Active3 beds 4 baths2,074 sq. ft.6559 S Jackson Street, Centennial, CO 80121
MLS# 9534538Listed by: RE/MAX PROFESSIONALS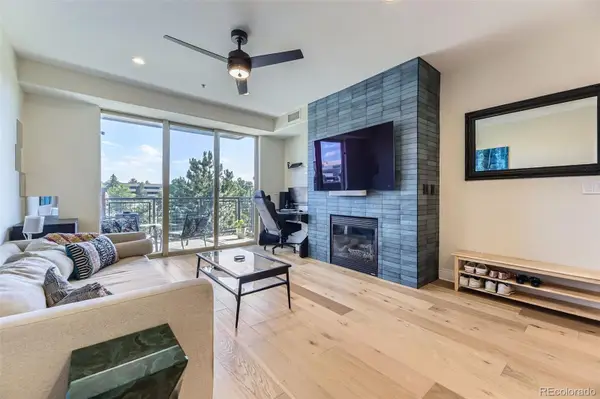 $349,900Active1 beds 1 baths838 sq. ft.
$349,900Active1 beds 1 baths838 sq. ft.9019 E Panorama Circle #D218, Englewood, CO 80112
MLS# 1541024Listed by: STERLING REAL ESTATE GROUP INC- New
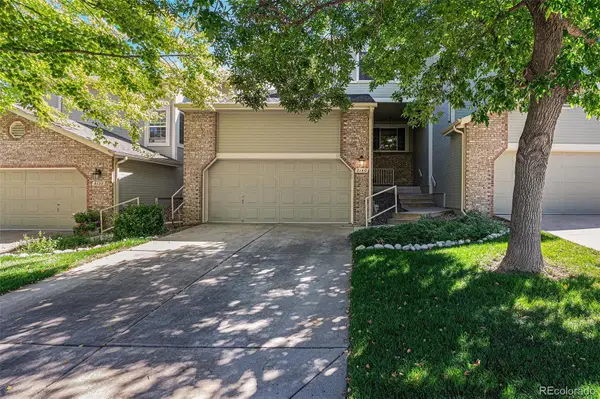 $559,500Active3 beds 4 baths2,504 sq. ft.
$559,500Active3 beds 4 baths2,504 sq. ft.8140 S Humboldt Circle, Centennial, CO 80122
MLS# 2658428Listed by: BERKSHIRE HATHAWAY HOMESERVICES RE OF THE ROCKIES 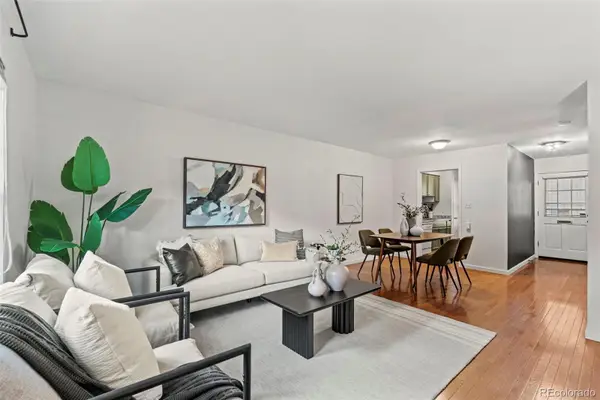 $239,999Active1 beds 1 baths732 sq. ft.
$239,999Active1 beds 1 baths732 sq. ft.2301 E Fremont Avenue #U01, Centennial, CO 80122
MLS# 3356458Listed by: GOLBA GROUP REAL ESTATE
