7626 S Yampa Street, Centennial, CO 80016
Local realty services provided by:Better Homes and Gardens Real Estate Kenney & Company
Upcoming open houses
- Sat, Sep 1311:00 am - 02:00 pm
Listed by:jordan connettJordan@connettre.com,720-933-3000
Office:connett real estate
MLS#:4063171
Source:ML
Price summary
- Price:$2,100,000
- Price per sq. ft.:$259.39
- Monthly HOA dues:$98.83
About this home
7626Yampa.com - Views-Space-Land-Tucked away on a cul-de-sac, 2+ acres, this beautifully updated brick home has the perfect mix of space, privacy, & incredible views. Cherry Creek schools, minutes to Dove Valley, the Tech Center, Horse Park and key services. From the moment you drive up the sweeping entrance, you’ve entered a preserve that provides a bright and warm welcome to guests. The property is surrounded by mature trees, flowers and beautiful grounds. The home radiates warmth with an open layout that’s perfect for living & entertaining, including 2000sqft of covered outdoor living space.
The home is full of natural light streaming through top-of-the line Marvin windows, which frame the beauty, exuding quality and energy efficiency. The kitchen is a chef’s delight - 14’ center island, Sub-zero refrigerator, double ovens, two sinks, & custom cabinets.
The upper level contains the primary suite and three other large bedrooms. The primary suite is your own private retreat with a fireplace, sitting area, private deck and a spa-style bathroom & custom walk-in closet. Each of the other oversized bedrooms has its own en-suite bathroom, luxurious for family or guests. Downstairs, a large, finished walkout basement that includes a separate bedroom —all perfect for movie nights, a game room, home gym & guests.
Providing rarely experienced construction with steel beams and $500K+ in upgrades, including new paint, gutters, premium garage doors, and custom stone fireplace (one of 4 fireplaces).
The wrap-around-covered decks allow you to enjoy the beautiful grounds & views. The huge barn features drive-through doors & a new roof. Great for extra cars, a serious workshop, horses or storage. The exclusive Chenango neighborhood offers private walking paths, horse arena, playground and tennis courts. The private "bridle paths" feature miles of outdoor adventure.
This is a special home offering serene rocky mountain views, privacy, room to breathe, play, & expand.
Contact an agent
Home facts
- Year built:1990
- Listing ID #:4063171
Rooms and interior
- Bedrooms:5
- Total bathrooms:5
- Full bathrooms:4
- Living area:8,096 sq. ft.
Heating and cooling
- Cooling:Central Air
- Heating:Forced Air
Structure and exterior
- Roof:Concrete
- Year built:1990
- Building area:8,096 sq. ft.
- Lot area:2.1 Acres
Schools
- High school:Grandview
- Middle school:Liberty
- Elementary school:Creekside
Utilities
- Water:Well
- Sewer:Septic Tank
Finances and disclosures
- Price:$2,100,000
- Price per sq. ft.:$259.39
- Tax amount:$11,371 (2024)
New listings near 7626 S Yampa Street
- New
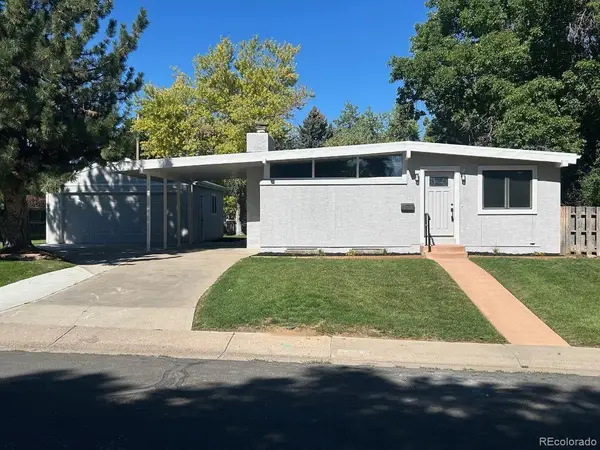 $897,000Active4 beds 3 baths2,668 sq. ft.
$897,000Active4 beds 3 baths2,668 sq. ft.5965 S Milwaukee Way, Centennial, CO 80121
MLS# 3948975Listed by: MB TOMKAT HOMES INC - New
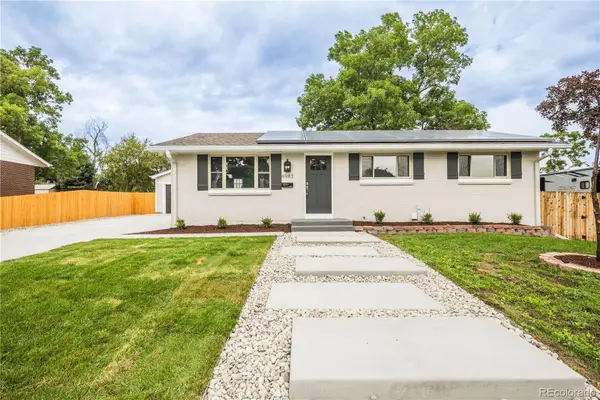 $719,973Active4 beds 3 baths2,214 sq. ft.
$719,973Active4 beds 3 baths2,214 sq. ft.6983 S Cherry Street, Centennial, CO 80122
MLS# 4696732Listed by: BUY-OUT COMPANY REALTY, LLC - New
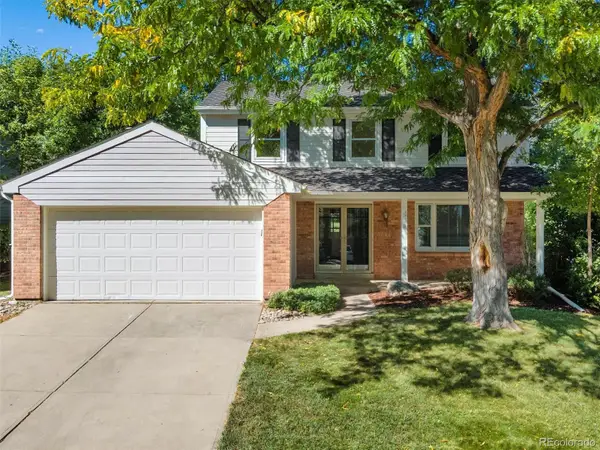 $875,000Active3 beds 3 baths2,661 sq. ft.
$875,000Active3 beds 3 baths2,661 sq. ft.6771 S Leyden Court, Centennial, CO 80112
MLS# 5273710Listed by: KENTWOOD REAL ESTATE DTC, LLC - New
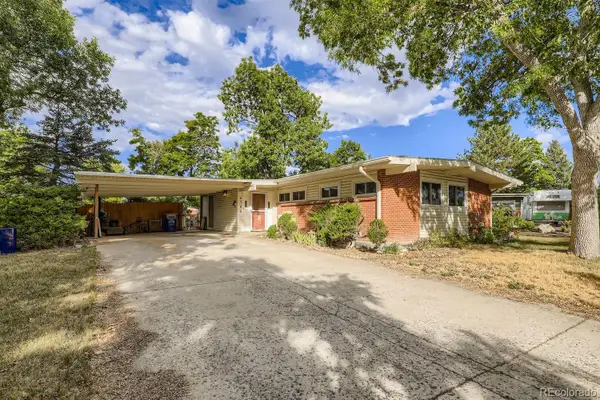 $549,000Active5 beds 3 baths2,370 sq. ft.
$549,000Active5 beds 3 baths2,370 sq. ft.6785 S Logan Street, Centennial, CO 80122
MLS# 6399328Listed by: INFINITY GROUP REALTY DENVER - Coming SoonOpen Sat, 11am to 3pm
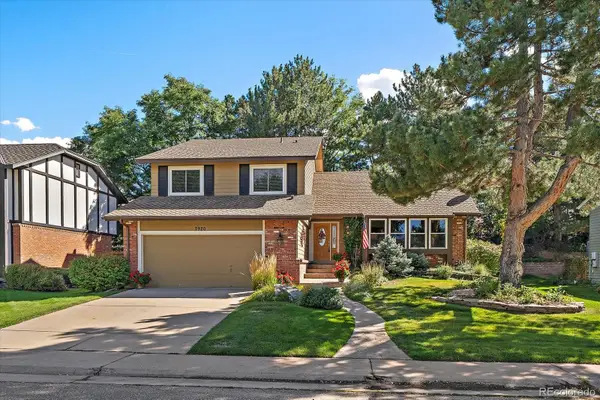 $784,900Coming Soon3 beds 3 baths
$784,900Coming Soon3 beds 3 baths7920 S Jasmine Circle, Centennial, CO 80112
MLS# 1512988Listed by: RE/MAX ALLIANCE - New
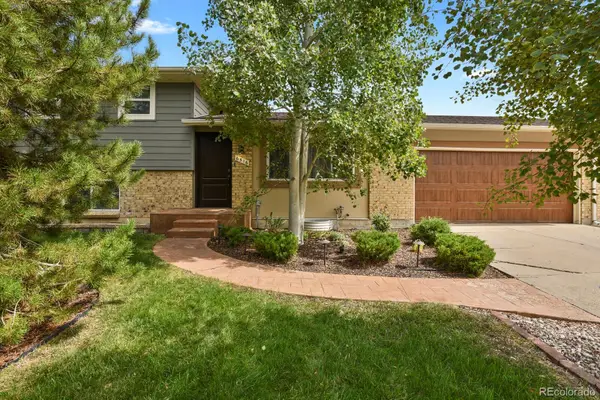 $584,900Active4 beds 3 baths1,728 sq. ft.
$584,900Active4 beds 3 baths1,728 sq. ft.6516 S Cherry Way, Centennial, CO 80121
MLS# 2490973Listed by: HOMESMART - New
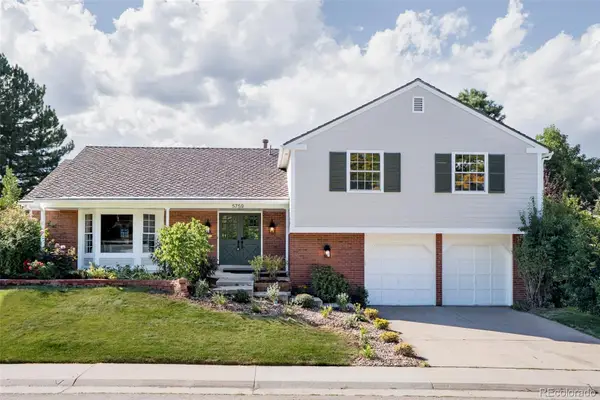 $1,150,000Active4 beds 4 baths3,314 sq. ft.
$1,150,000Active4 beds 4 baths3,314 sq. ft.5759 E Geddes Circle, Centennial, CO 80112
MLS# 8288500Listed by: LOKATION - Open Sat, 12 to 2pmNew
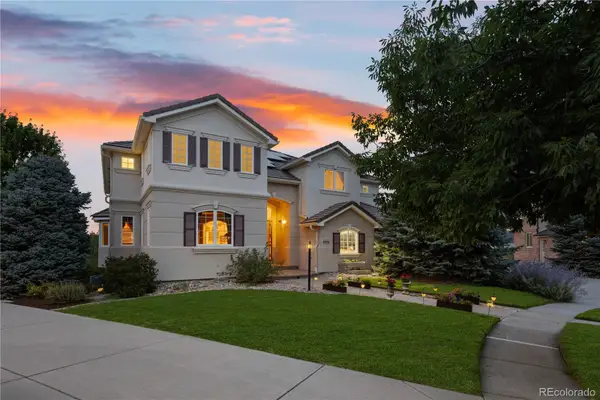 $1,195,000Active5 beds 6 baths6,716 sq. ft.
$1,195,000Active5 beds 6 baths6,716 sq. ft.6006 S Lewiston Court, Centennial, CO 80016
MLS# 9087368Listed by: EQUITY COLORADO REAL ESTATE - New
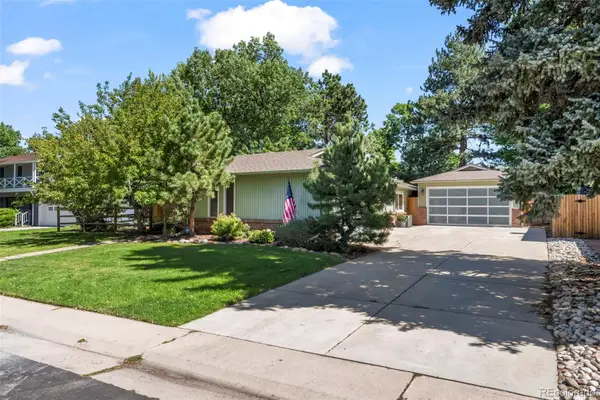 $725,000Active5 beds 3 baths2,844 sq. ft.
$725,000Active5 beds 3 baths2,844 sq. ft.6790 S Gilpin Circle W, Centennial, CO 80122
MLS# 1905143Listed by: US REALTY PROS LLC
