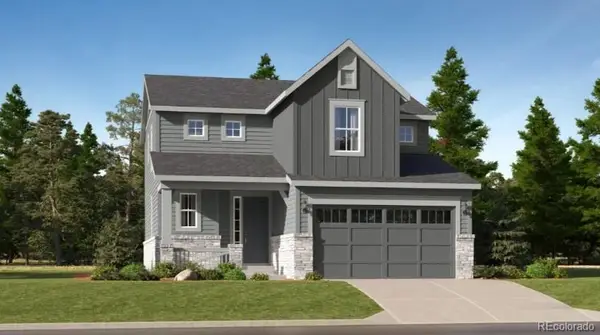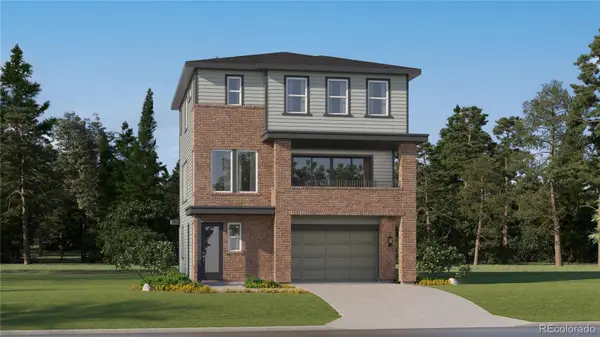7640 S Monaco Circle W, Centennial, CO 80112
Local realty services provided by:Better Homes and Gardens Real Estate Kenney & Company
7640 S Monaco Circle W,Centennial, CO 80112
$474,950
- 2 Beds
- 2 Baths
- 1,654 sq. ft.
- Townhouse
- Active
Listed by: betsy prinzi303-810-3221
Office: homesmart realty
MLS#:3686833
Source:ML
Price summary
- Price:$474,950
- Price per sq. ft.:$287.15
- Monthly HOA dues:$357
About this home
Visit this wonderful remodeled 2 bedroom/2 bath townhome with a fabulous oversized loft and natural light from both sides! This multi-level townhome has short levels which add character and separate spaces. The vaulted ceilings add drama and volume and feels like a full-sized home. The kitchen is very large with terrific counter space for multiple cooks. Add a cafe table for two or open up the pass through wall directly into the dining room which then is open to the living room for open concept living. The fireplace in the living room adds ambiance to the entire main floor areas. A main floor bedroom with double doors has access to the bathroom on the same level providing each bedroom with a bathroom. Upstairs is the primary bedroom with en-suite and a long walk in closet. Enjoy the spacious loft which works perfectly as an additional living space, office area, and space for additional guests. The many windows of this home offer natural lighting throughout. The full size laundry room has terrific additional storage and room for folding clothes with ease. There is access off of the living room to the large completely private patio which opens onto a grass area behind without backing directly to another unit. An attached garage enters into the home and is a rare find with an additional front door parking space and ample visitor parking. Within the development is access to the residential walking paths for biking and access to local parks. Features: Cherry Creek Schools, several nearby parks, close to the Tech Center & highway access, Park Meadows restaurants & entertainment, South Suburban Golf, Lifetime Fitness, South Glenn, hospitals, the Light Rail Station for direct transit. Updates include: newer carpet, keyless entry, smart dining light, updated baths with walk in showers, smart thermostat, attic fan, central air, and ceiling fans. This floorplan has options for a 3rd bedroom (loft) with jack 'n jill bath (through walk in closet) upstairs and open kitchen.
Contact an agent
Home facts
- Year built:1982
- Listing ID #:3686833
Rooms and interior
- Bedrooms:2
- Total bathrooms:2
- Living area:1,654 sq. ft.
Heating and cooling
- Cooling:Central Air
- Heating:Forced Air, Natural Gas
Structure and exterior
- Roof:Composition
- Year built:1982
- Building area:1,654 sq. ft.
Schools
- High school:Cherry Creek
- Middle school:West
- Elementary school:Dry Creek
Utilities
- Water:Public
- Sewer:Public Sewer
Finances and disclosures
- Price:$474,950
- Price per sq. ft.:$287.15
- Tax amount:$3,511 (2024)
New listings near 7640 S Monaco Circle W
- New
 $570,000Active4 beds 3 baths2,306 sq. ft.
$570,000Active4 beds 3 baths2,306 sq. ft.20063 E Tufts Drive, Centennial, CO 80015
MLS# 4126759Listed by: MEGASTAR REALTY - New
 $659,150Active4 beds 4 baths2,434 sq. ft.
$659,150Active4 beds 4 baths2,434 sq. ft.7752 S Cherokee Trail, Centennial, CO 80016
MLS# 1702273Listed by: RE/MAX PROFESSIONALS - New
 $749,350Active3 beds 3 baths2,997 sq. ft.
$749,350Active3 beds 3 baths2,997 sq. ft.7807 S Cherokee Trail, Centennial, CO 80016
MLS# 2569640Listed by: RE/MAX PROFESSIONALS - New
 $420,000Active2 beds 2 baths1,136 sq. ft.
$420,000Active2 beds 2 baths1,136 sq. ft.6761 S Ivy Way #B4, Centennial, CO 80112
MLS# 4974468Listed by: HQ HOMES - New
 $502,695Active2 beds 2 baths1,099 sq. ft.
$502,695Active2 beds 2 baths1,099 sq. ft.7640 S Cherokee Trail, Centennial, CO 80016
MLS# 8202464Listed by: RE/MAX PROFESSIONALS - New
 $657,850Active4 beds 4 baths2,356 sq. ft.
$657,850Active4 beds 4 baths2,356 sq. ft.7772 S Cherokee Trail, Centennial, CO 80016
MLS# 9739354Listed by: RE/MAX PROFESSIONALS - New
 $470,000Active3 beds 2 baths1,431 sq. ft.
$470,000Active3 beds 2 baths1,431 sq. ft.5656 S Odessa Street, Centennial, CO 80015
MLS# 4166143Listed by: LEGACY 100 REAL ESTATE PARTNERS LLC - New
 $369,000Active2 beds 3 baths1,367 sq. ft.
$369,000Active2 beds 3 baths1,367 sq. ft.8002 S Columbine Court, Centennial, CO 80122
MLS# 6596203Listed by: CENTURY 21 GOLDEN REAL ESTATE - New
 $950,000Active3 beds 3 baths4,637 sq. ft.
$950,000Active3 beds 3 baths4,637 sq. ft.7663 S Grape Street, Centennial, CO 80122
MLS# 6817668Listed by: THE STELLER GROUP, INC - New
 $945,000Active4 beds 3 baths4,592 sq. ft.
$945,000Active4 beds 3 baths4,592 sq. ft.8209 S Kearney Street, Centennial, CO 80112
MLS# 8224142Listed by: KELLER WILLIAMS ADVANTAGE REALTY LLC
