7643 S Gilpin Court, Centennial, CO 80122
Local realty services provided by:Better Homes and Gardens Real Estate Kenney & Company
Listed by: barbie christensenbarbisenn@msn.com,303-521-3260
Office: re/max professionals
MLS#:3111507
Source:ML
Price summary
- Price:$850,000
- Price per sq. ft.:$245.31
- Monthly HOA dues:$6.25
About this home
Ooooooh-la-la!! What a LOVELY home! Cul-de-sac location in desirable neighborhood with fully-fenced private yard * Many updates over the years - nearly every inch has been touched * Main floor BR could make a fabulous office space * Central A/C + newer attic fan * Voluntary HOA * Radon system * Class IV hail impact resistant roof (new 2021) * Newer front door * Security door * Cement parking bay for RV/camper * Newer outdoor storage shed * Private and lovely expanded patio * Upgraded garage with epoxy floor, extra insulation, cabinets, new exterior door, new overhead door * Gleaming hardwood floors * Dual pane argon-filled windows * Newer patio door * Family room remodeled 3 yrs ago: stack stone, gas FP w/blower fan and remote, newer carpet, stone hearth, wired for surround sound, very cozy * Updated kitchen: maple cabinetry, composite sink, new gas stove, silestone counters; * Breakfast nook * New central duct system to improve HVAC efficiency * Huge linen closet with laundry chute * Jetted tub - shower combo * Quality improvements throughout * Super close to all schools; middle school and high school within quick walking distance *Convenient to major streets and highways (5 min drive to C-470), restaurants, shopping, Southglen Entertainment Center * Quiet community of young families * An impeccable home with beautiful upgrades on an awesome lot!
Contact an agent
Home facts
- Year built:1978
- Listing ID #:3111507
Rooms and interior
- Bedrooms:5
- Total bathrooms:3
- Full bathrooms:1
- Half bathrooms:1
- Living area:3,465 sq. ft.
Heating and cooling
- Cooling:Attic Fan, Central Air
- Heating:Forced Air, Natural Gas
Structure and exterior
- Roof:Composition
- Year built:1978
- Building area:3,465 sq. ft.
- Lot area:0.2 Acres
Schools
- High school:Arapahoe
- Middle school:Powell
- Elementary school:Gudy Gaskill
Utilities
- Water:Public
- Sewer:Public Sewer
Finances and disclosures
- Price:$850,000
- Price per sq. ft.:$245.31
- Tax amount:$3,724 (2023)
New listings near 7643 S Gilpin Court
- Coming Soon
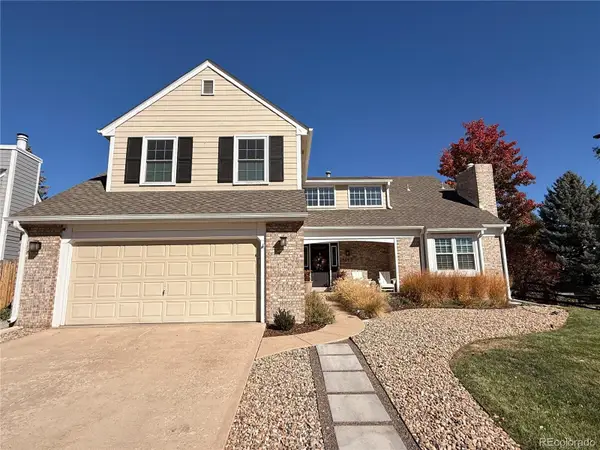 $1,250,000Coming Soon4 beds 4 baths
$1,250,000Coming Soon4 beds 4 baths5993 E Irwin Place, Centennial, CO 80112
MLS# 9891637Listed by: KELLER WILLIAMS ADVANTAGE REALTY LLC - New
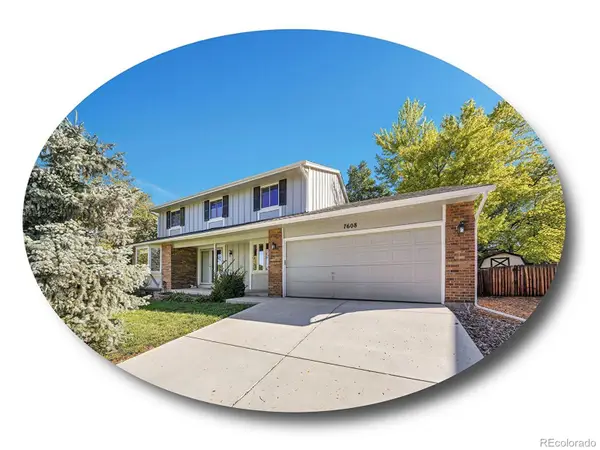 $650,000Active4 beds 3 baths3,327 sq. ft.
$650,000Active4 beds 3 baths3,327 sq. ft.7608 S Williams Street, Centennial, CO 80122
MLS# 2040575Listed by: THE STELLER GROUP, INC - New
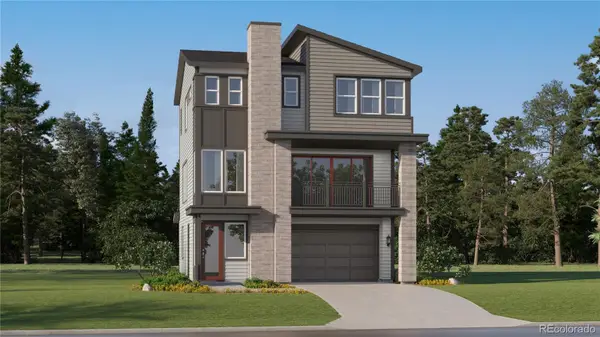 $699,400Active4 beds 4 baths2,356 sq. ft.
$699,400Active4 beds 4 baths2,356 sq. ft.7828 S Cherokee Trail, Centennial, CO 80016
MLS# 5126575Listed by: RE/MAX PROFESSIONALS - New
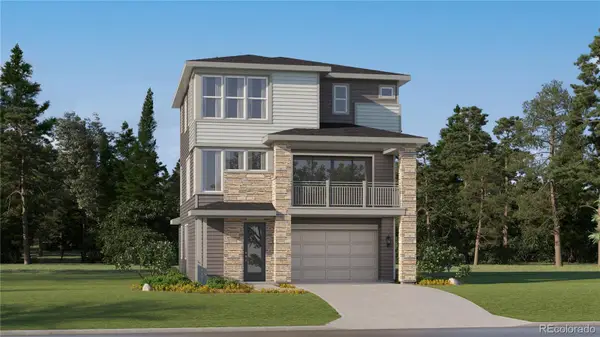 $659,900Active4 beds 4 baths2,270 sq. ft.
$659,900Active4 beds 4 baths2,270 sq. ft.7788 S Cherokee Trail, Centennial, CO 80016
MLS# 6007185Listed by: RE/MAX PROFESSIONALS - New
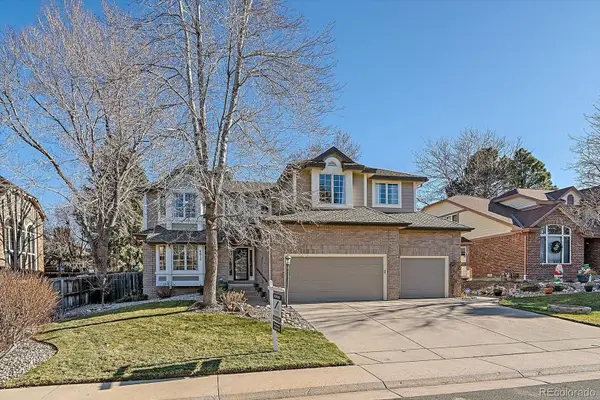 $1,175,000Active5 beds 5 baths4,560 sq. ft.
$1,175,000Active5 beds 5 baths4,560 sq. ft.8012 S Clayton Circle, Centennial, CO 80122
MLS# 4024938Listed by: NEWMAN REALTY GROUP - New
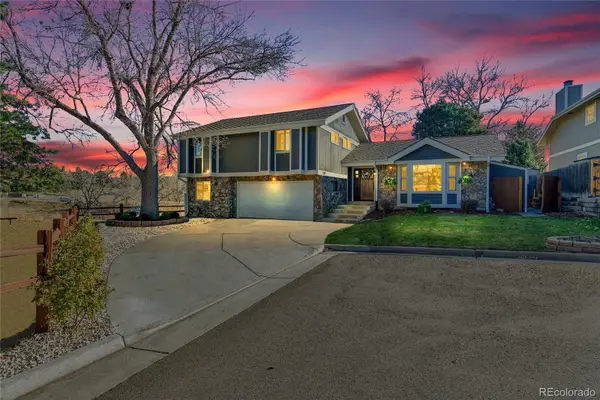 $900,000Active4 beds 3 baths2,678 sq. ft.
$900,000Active4 beds 3 baths2,678 sq. ft.7704 S Pontiac Court, Centennial, CO 80112
MLS# 2517102Listed by: HOMESMART - New
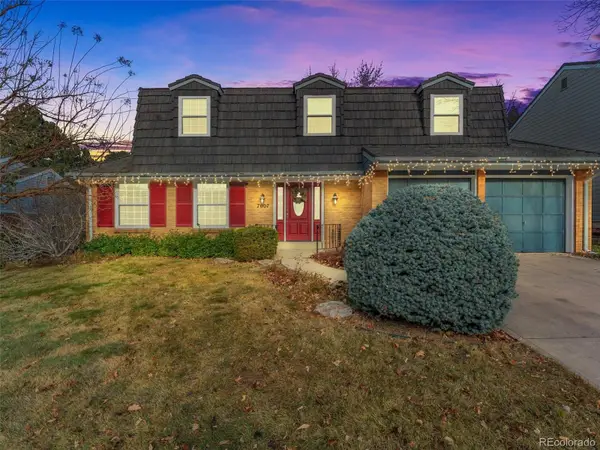 $1,100,000Active4 beds 3 baths3,249 sq. ft.
$1,100,000Active4 beds 3 baths3,249 sq. ft.7007 E Hinsdale Avenue, Centennial, CO 80112
MLS# 7294945Listed by: KENTWOOD REAL ESTATE DTC, LLC - New
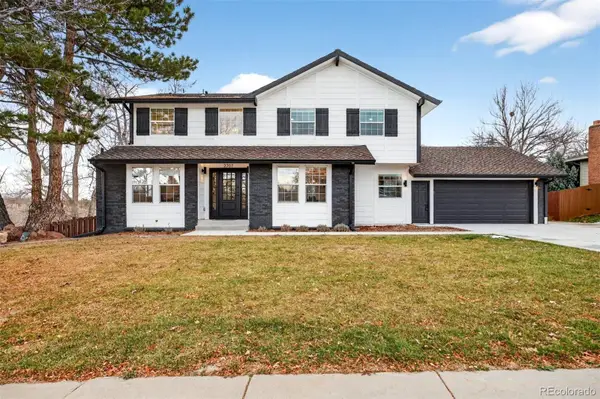 $1,100,000Active6 beds 5 baths3,377 sq. ft.
$1,100,000Active6 beds 5 baths3,377 sq. ft.2707 E Jamison Avenue, Centennial, CO 80122
MLS# 9165086Listed by: BERKSHIRE HATHAWAY HOMESERVICES COLORADO REAL ESTATE, LLC - New
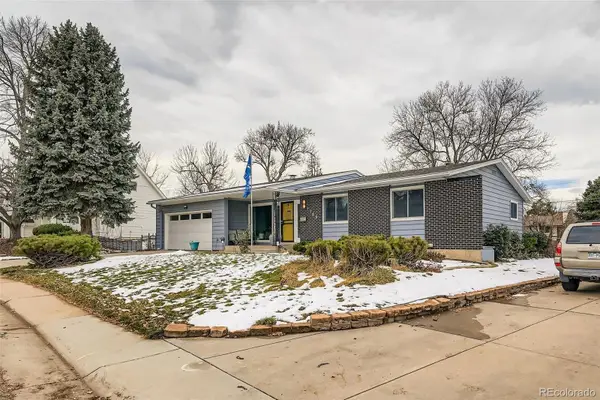 $560,000Active3 beds 2 baths1,499 sq. ft.
$560,000Active3 beds 2 baths1,499 sq. ft.7169 S Tamarac Court, Centennial, CO 80112
MLS# 6970404Listed by: HOMESMART - New
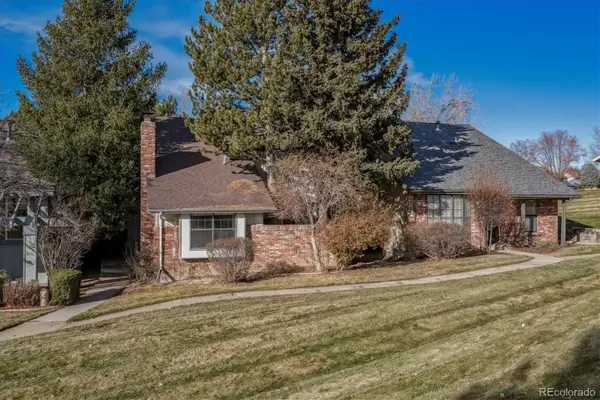 $559,900Active3 beds 4 baths2,560 sq. ft.
$559,900Active3 beds 4 baths2,560 sq. ft.7711 E Jamison Drive, Centennial, CO 80112
MLS# 3650987Listed by: EQUITY COLORADO REAL ESTATE
