7655 S Olive Circle, Centennial, CO 80112
Local realty services provided by:Better Homes and Gardens Real Estate Kenney & Company
Upcoming open houses
- Sat, Nov 2211:00 am - 02:00 am
Listed by: jennifer steeleJennySteeleHomes@gmail.com,720-335-8997
Office: shepherd and associates realty
MLS#:5537232
Source:ML
Price summary
- Price:$1,249,000
- Price per sq. ft.:$349.27
- Monthly HOA dues:$5
About this home
Stunning, Magazine worthy, Fully Remodeled Foxridge Home! This one-of-a-kind property has been completely updated inside and out with high-end finishes and thoughtful design. Features include smooth wall finishes on the main level and basement, newly refinished hardwood floors, new carpet, and soaring vaulted ceilings in the entry living and dining rooms. The open-concept kitchen boasts an oversized quartz island, premium appliances, and connects seamlessly to two living areas—both with fireplaces—and a wall of windows in the dining room. Also features a dedicated mudroom off garage entry.
Upstairs offers 5 bedrooms and 2 updated bathrooms (5th bedroom has been converted into a laundry room but can be converted back into bedroom or office as there are additional laundry hookups in basement and mud room), including a vaulted primary suite with walk-in closet, large tiled shower, double vanity, and a serene balcony with new trex decking and metal railings. Upstairs has the laundry room of your dreams!! -very spacious with herringbone floors, built-in storage, and a desk. The finished basement includes space for a family room, game area, workout zone, plus a brand-new bathroom with a tile shower.
Exterior upgrades include: fully paid solar panels, new roof, new landscaping on a large corner lot, with mature trees and a water feature, new concrete patio, and a large hot tub. Located in the desirable Foxridge neighborhood with parks, pool, trails, and top-tier access to DTC. Truly move-in ready and full of custom touches! Cherry Creek Schools
Contact an agent
Home facts
- Year built:1978
- Listing ID #:5537232
Rooms and interior
- Bedrooms:5
- Total bathrooms:4
- Full bathrooms:1
- Half bathrooms:1
- Living area:3,576 sq. ft.
Heating and cooling
- Cooling:Central Air
- Heating:Forced Air
Structure and exterior
- Roof:Composition
- Year built:1978
- Building area:3,576 sq. ft.
- Lot area:0.24 Acres
Schools
- High school:Cherry Creek
- Middle school:West
- Elementary school:Dry Creek
Utilities
- Sewer:Community Sewer
Finances and disclosures
- Price:$1,249,000
- Price per sq. ft.:$349.27
- Tax amount:$4,316 (2024)
New listings near 7655 S Olive Circle
- Open Sat, 11am to 1pmNew
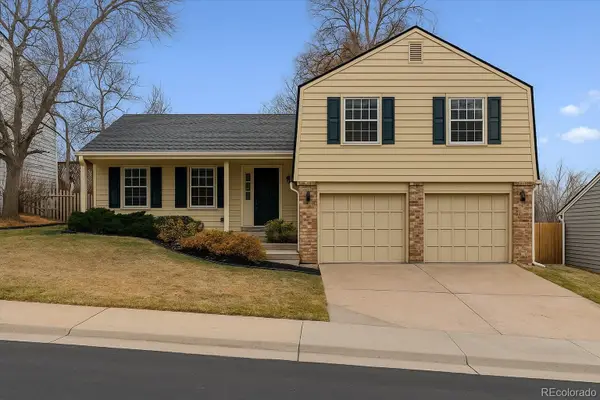 $749,900Active3 beds 3 baths2,218 sq. ft.
$749,900Active3 beds 3 baths2,218 sq. ft.6845 S Locust Court, Centennial, CO 80112
MLS# 9088068Listed by: THE RIGGS BROKERAGE AND ASSOCIATES, LLC - New
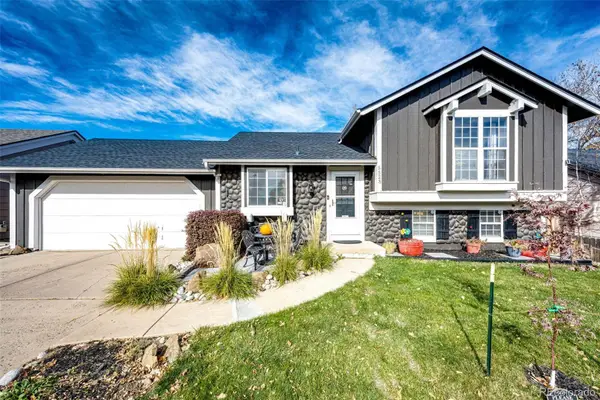 $499,900Active3 beds 2 baths1,431 sq. ft.
$499,900Active3 beds 2 baths1,431 sq. ft.5523 S Malta Street, Centennial, CO 80015
MLS# 6000070Listed by: HOMESMART - New
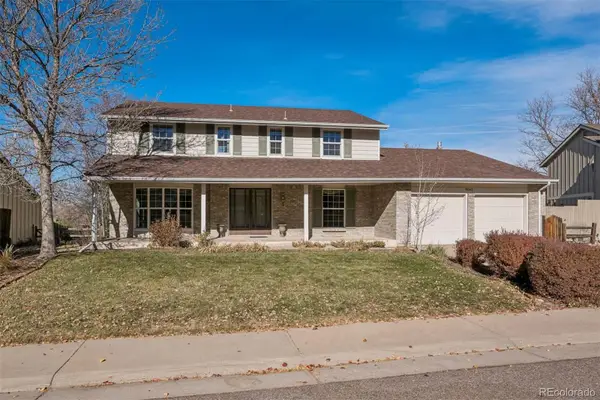 $925,000Active5 beds 4 baths3,439 sq. ft.
$925,000Active5 beds 4 baths3,439 sq. ft.8061 E Kettle Place, Centennial, CO 80112
MLS# 8952790Listed by: LIV SOTHEBY'S INTERNATIONAL REALTY - Open Sat, 11am to 1pmNew
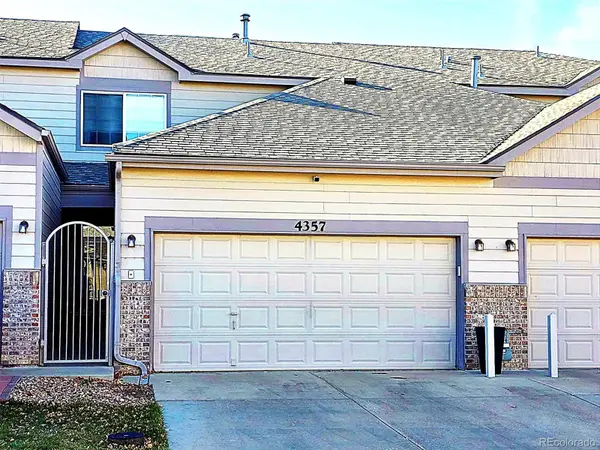 $379,900Active2 beds 3 baths1,373 sq. ft.
$379,900Active2 beds 3 baths1,373 sq. ft.4357 S Jebel Lane, Centennial, CO 80015
MLS# 7032979Listed by: RE/MAX PROFESSIONALS - New
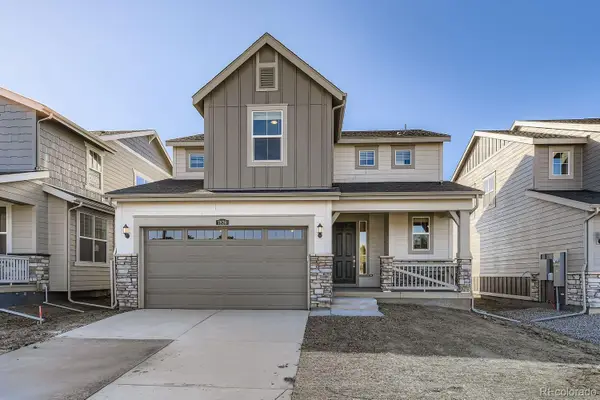 $719,350Active3 beds 3 baths2,997 sq. ft.
$719,350Active3 beds 3 baths2,997 sq. ft.7839 S Cherokee Trail, Centennial, CO 80016
MLS# 7842716Listed by: RE/MAX PROFESSIONALS - New
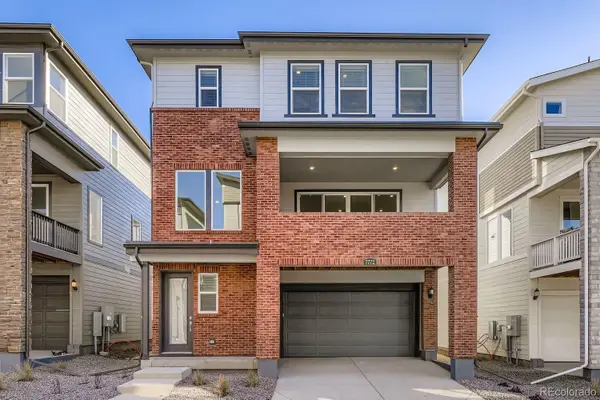 $679,850Active4 beds 4 baths2,434 sq. ft.
$679,850Active4 beds 4 baths2,434 sq. ft.7776 S Cherokee Trail, Centennial, CO 80016
MLS# 9177331Listed by: RE/MAX PROFESSIONALS - New
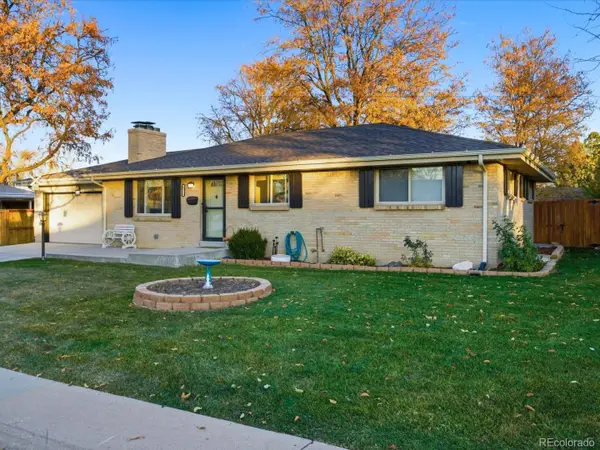 $748,000Active5 beds 3 baths2,552 sq. ft.
$748,000Active5 beds 3 baths2,552 sq. ft.6512 S Sherman Street, Centennial, CO 80121
MLS# 9729985Listed by: EXP REALTY, LLC - Open Sat, 12 to 2pmNew
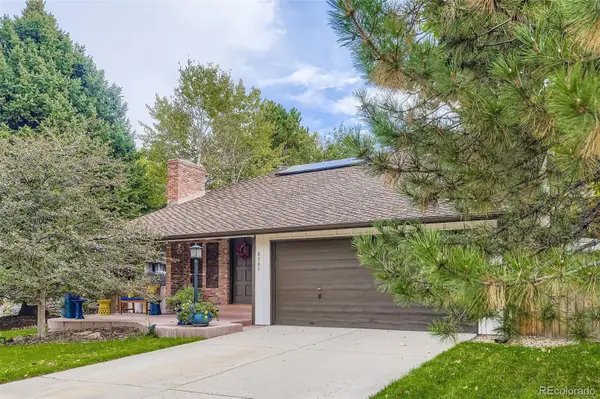 $720,000Active4 beds 3 baths2,575 sq. ft.
$720,000Active4 beds 3 baths2,575 sq. ft.6166 E Mineral Place, Centennial, CO 80112
MLS# 3529120Listed by: REAL BROKER, LLC DBA REAL - New
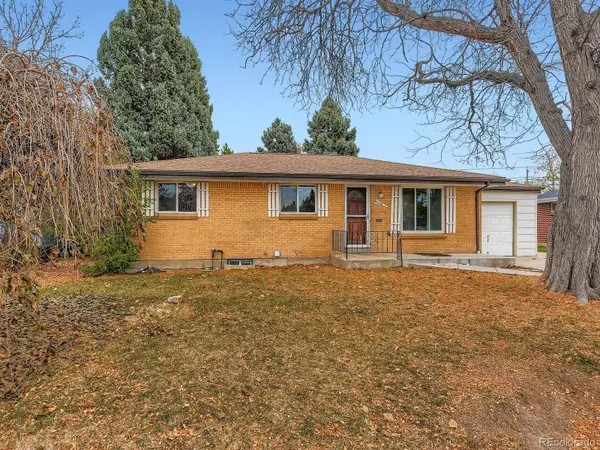 $525,000Active5 beds 3 baths3,002 sq. ft.
$525,000Active5 beds 3 baths3,002 sq. ft.6536 S Kit Carson Street, Centennial, CO 80121
MLS# 6874575Listed by: COMPASS - DENVER - New
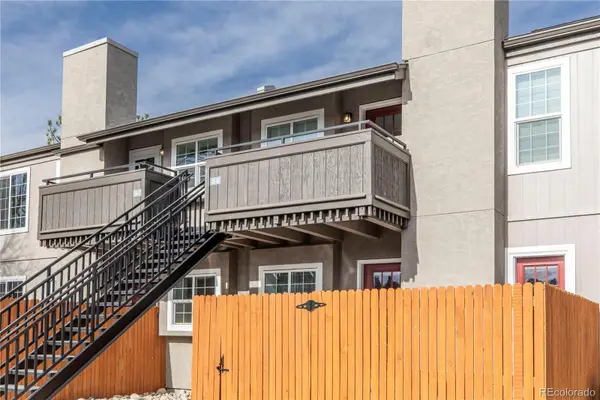 $414,900Active3 beds 2 baths1,426 sq. ft.
$414,900Active3 beds 2 baths1,426 sq. ft.2301 E Fremont Avenue #S08, Centennial, CO 80122
MLS# 1875662Listed by: HOMESMART
