7696 S Hudson Way, Centennial, CO 80122
Local realty services provided by:Better Homes and Gardens Real Estate Kenney & Company
Listed by: colorado dream house team, scott davidsonTEAM@coloradodreamhouse.com,720-446-6325
Office: keller williams dtc
MLS#:4322944
Source:ML
Price summary
- Price:$949,900
- Price per sq. ft.:$297.31
- Monthly HOA dues:$82
About this home
In the highly desirable Mira Vista neighborhood, this 3,200 sq ft, 3bd, 4ba home has been completely remodeled and updated offering both luxury and comfort. On a beautiful corner lot with freshly painted exterior and interior, along with mature landscaping, and a short walk to the community’s 6-acre greenbelt, this home is a rare peaceful retreat. Vaulted-ceilings, an open-concept sitting area, a formal dining area, and hardwood floors throughout are just a few of its incredible features. The updated kitchen is a chef’s dream, boasting upgraded cabinetry, quartz counters, corner sink with window, gas range, SS appliances, beautiful glass fronted cabinets and a chef’s island. Perfect for summer entertaining, this eat-in kitchen opens to an elegant patio, fire pit, built-in gas grill, and fully fenced and landscaped yard. On colder evenings, cozy up in your new living room that features a gas fireplace with floor-to-ceiling natural stone surround, and is ideal for relaxing. Just past the living room, the main-floor primary suite includes a bay window, walk-in closet, and spa-inspired bathroom with beautiful cabinetry, quartz counters, heated floors, and walk-in shower. Finishing the main floor, the laundry room opens to the 3-car garage equipped with ample storage cabinets, workbench, and a newer security system. The second floor has two additional bedrooms, a full bath, and a loft flex space perfect for an office, teen hang-out, or playroom. The fully finished basement offers even more living space with new carpet, wet bar, mini fridge, bath with custom walk-in shower, egress windows, and abundant storage. The quiet neighborhood, thoughtful upgrades and seamless blend of elegance and function make this turnkey home a rare opportunity. Conveniently located within one of the best school districts in Colorado, you'll also find local shopping, dining, parks, and only a 5 minute walk to Lifetime Fitness–this is Colorado living at its finest. Ask about 2-1 Buydown Offer
Contact an agent
Home facts
- Year built:1998
- Listing ID #:4322944
Rooms and interior
- Bedrooms:3
- Total bathrooms:4
- Full bathrooms:1
- Half bathrooms:1
- Living area:3,195 sq. ft.
Heating and cooling
- Cooling:Central Air
- Heating:Forced Air, Natural Gas
Structure and exterior
- Roof:Shingle
- Year built:1998
- Building area:3,195 sq. ft.
- Lot area:0.22 Acres
Schools
- High school:Arapahoe
- Middle school:Newton
- Elementary school:Centennial Academy of Fine Arts
Utilities
- Water:Public
- Sewer:Public Sewer
Finances and disclosures
- Price:$949,900
- Price per sq. ft.:$297.31
- Tax amount:$5,001 (2024)
New listings near 7696 S Hudson Way
- New
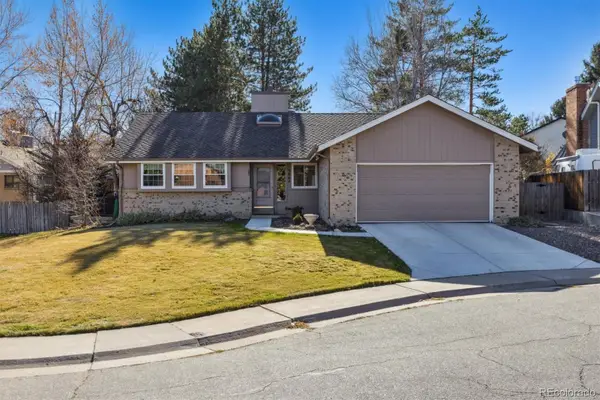 $749,500Active3 beds 3 baths2,748 sq. ft.
$749,500Active3 beds 3 baths2,748 sq. ft.3864 E Long Place, Centennial, CO 80122
MLS# 9058569Listed by: RE/MAX ALLIANCE - Coming Soon
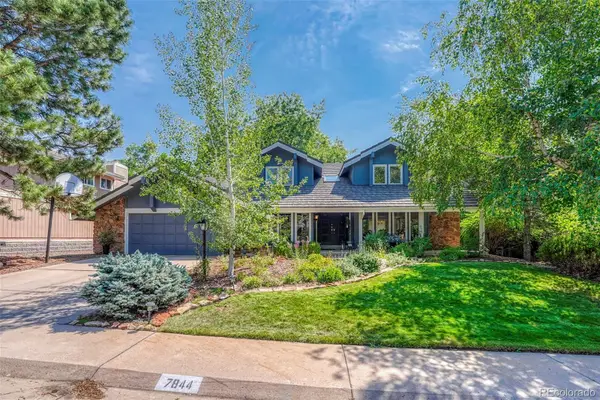 $1,350,000Coming Soon4 beds 3 baths
$1,350,000Coming Soon4 beds 3 baths7844 S Eudora Circle, Centennial, CO 80122
MLS# 5326941Listed by: LEUTWYLER REALTY - New
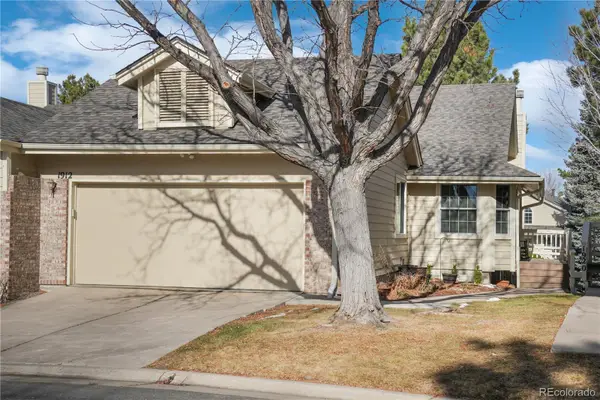 $529,900Active3 beds 3 baths2,042 sq. ft.
$529,900Active3 beds 3 baths2,042 sq. ft.1912 E Phillips Drive, Centennial, CO 80122
MLS# 2879100Listed by: MARKET MASTERS REAL ESTATE - New
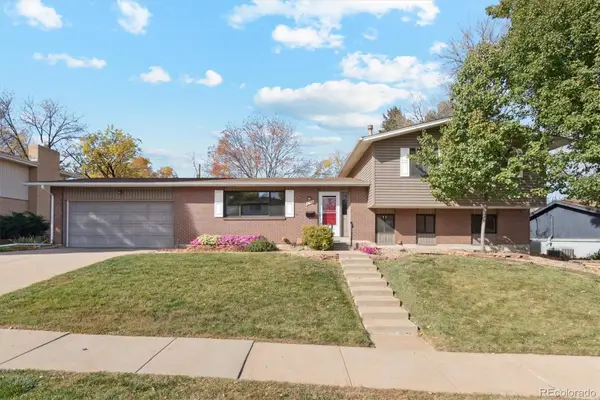 $575,000Active4 beds 3 baths1,875 sq. ft.
$575,000Active4 beds 3 baths1,875 sq. ft.6193 S Jackson Street, Centennial, CO 80121
MLS# 3750105Listed by: EXP REALTY, LLC - Open Sat, 11am to 1pmNew
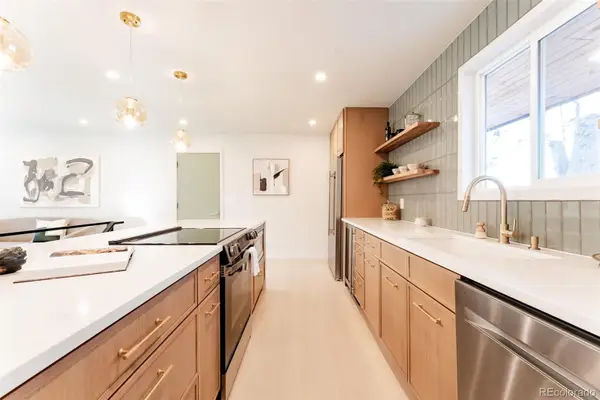 $675,000Active5 beds 3 baths2,288 sq. ft.
$675,000Active5 beds 3 baths2,288 sq. ft.7885 S Gaylord Way, Centennial, CO 80122
MLS# 4105304Listed by: HOMESMART REALTY - Open Sat, 11am to 1pmNew
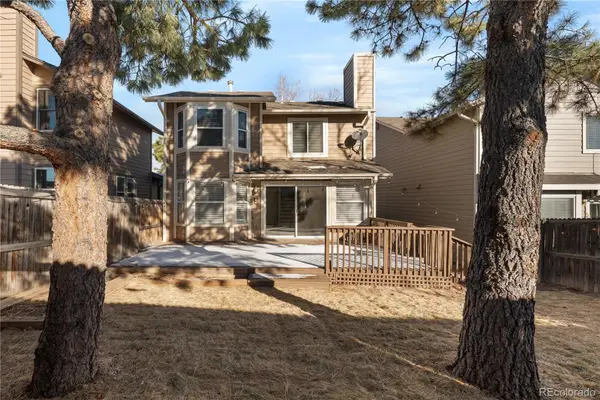 $575,000Active3 beds 3 baths2,173 sq. ft.
$575,000Active3 beds 3 baths2,173 sq. ft.2060 E Phillips Lane, Centennial, CO 80122
MLS# 1519830Listed by: RE/MAX PROFESSIONALS - Open Sat, 11am to 2pmNew
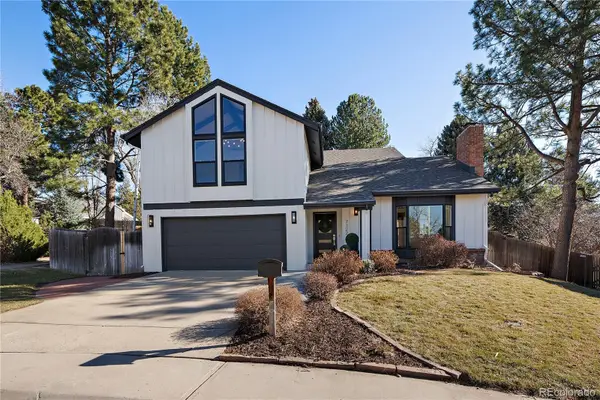 $1,550,000Active4 beds 5 baths3,463 sq. ft.
$1,550,000Active4 beds 5 baths3,463 sq. ft.7122 S Fillmore Circle, Centennial, CO 80122
MLS# 5707295Listed by: YOUR CASTLE REAL ESTATE INC - Open Sun, 11am to 2pmNew
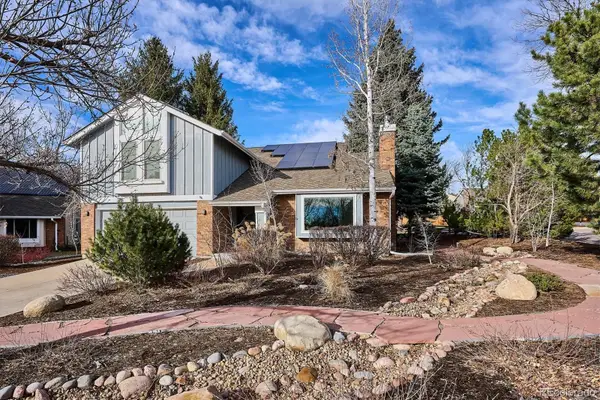 $989,000Active4 beds 3 baths3,463 sq. ft.
$989,000Active4 beds 3 baths3,463 sq. ft.8365 E Jamison Circle N, Englewood, CO 80112
MLS# 4743190Listed by: RE/MAX PROFESSIONALS - Open Sun, 11am to 1pmNew
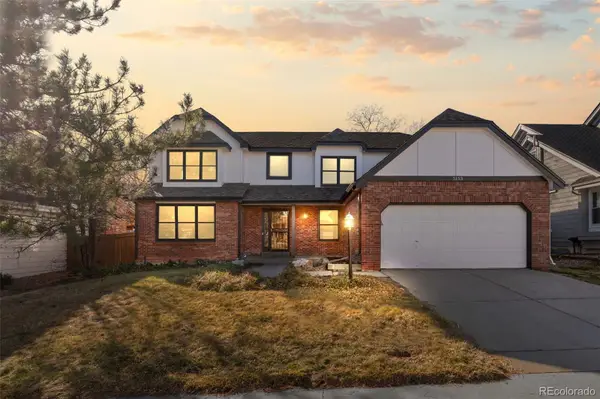 $600,000Active5 beds 4 baths3,676 sq. ft.
$600,000Active5 beds 4 baths3,676 sq. ft.5153 S Laredo Way, Centennial, CO 80015
MLS# 4749469Listed by: KENTWOOD REAL ESTATE CITY PROPERTIES - New
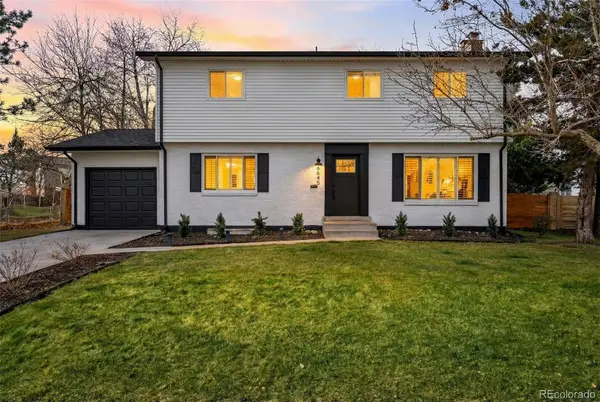 $709,000Active4 beds 3 baths2,774 sq. ft.
$709,000Active4 beds 3 baths2,774 sq. ft.6645 S Race Circle, Centennial, CO 80121
MLS# 6728256Listed by: KENTWOOD REAL ESTATE DTC, LLC
