7743 S Birch Court, Centennial, CO 80122
Local realty services provided by:Better Homes and Gardens Real Estate Kenney & Company
Listed by: brandon m brennick, staci burnsBrandon@kentwood.com,303-880-7570
Office: kentwood real estate dtc, llc.
MLS#:4486039
Source:ML
Price summary
- Price:$1,175,000
- Price per sq. ft.:$406.72
- Monthly HOA dues:$63.08
About this home
Discover and compare this beautifully remodeled contemporary home in Heritage Greens, perfectly located on a peaceful cul-de-sac just steps from Linksview Park and the South Suburban Golf Course. This home blends modern design with everyday comfort, featuring an urban-inspired interior and a stunning new kitchen outfitted with GE Monogram appliances, Highland Shaker cabinetry, and custom tilework. Expansive ceilings and large Amerimax vinyl windows (installed in 2023) flood the space with natural light, highlighting new wood flooring and plush custom carpeting throughout. The newly finished, permitted walkout basement offers a family room and 3/4 bath—perfect for entertaining guests or enjoying quiet evenings at home. Sophisticated touches, including Misterio, Lux Aurum, and Pental polished quartz countertops, enhance the kitchen and bathrooms, complemented by Kohler fixtures and custom lighting. Recent upgrades include fresh exterior paint, new 4-inch gutters (2024), a refinished back deck, and an epoxied garage floor. The upgraded electrical panel and improved attic insulation add peace of mind and energy efficiency. Experience refined modern living in Heritage Greens—where style, comfort, and location come together seamlessly.
Contact an agent
Home facts
- Year built:1981
- Listing ID #:4486039
Rooms and interior
- Bedrooms:4
- Total bathrooms:4
- Full bathrooms:1
- Living area:2,889 sq. ft.
Heating and cooling
- Cooling:Central Air
- Heating:Forced Air
Structure and exterior
- Roof:Composition
- Year built:1981
- Building area:2,889 sq. ft.
- Lot area:0.2 Acres
Schools
- High school:Arapahoe
- Middle school:Newton
- Elementary school:Lois Lenski
Utilities
- Water:Public
- Sewer:Public Sewer
Finances and disclosures
- Price:$1,175,000
- Price per sq. ft.:$406.72
- Tax amount:$6,125 (2024)
New listings near 7743 S Birch Court
- Open Sat, 11am to 2pmNew
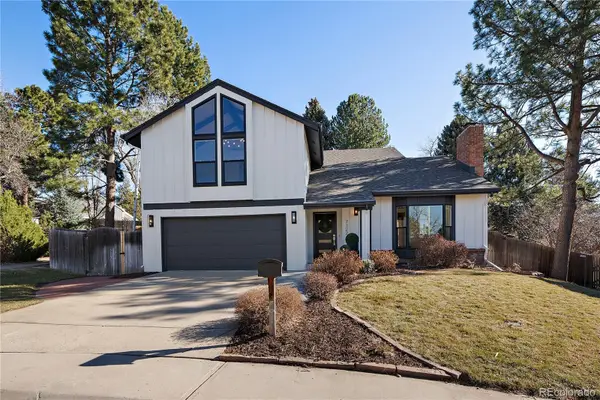 $1,550,000Active4 beds 5 baths3,463 sq. ft.
$1,550,000Active4 beds 5 baths3,463 sq. ft.7122 S Fillmore Circle, Centennial, CO 80122
MLS# 5707295Listed by: YOUR CASTLE REAL ESTATE INC - Open Sun, 11am to 2pmNew
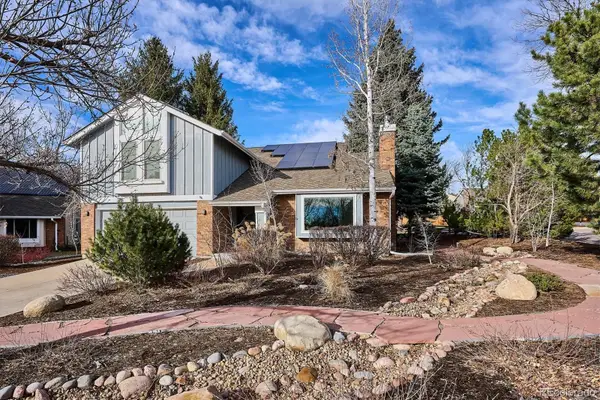 $989,000Active4 beds 3 baths3,463 sq. ft.
$989,000Active4 beds 3 baths3,463 sq. ft.8365 E Jamison Circle N, Englewood, CO 80112
MLS# 4743190Listed by: RE/MAX PROFESSIONALS - Open Sun, 11am to 1pmNew
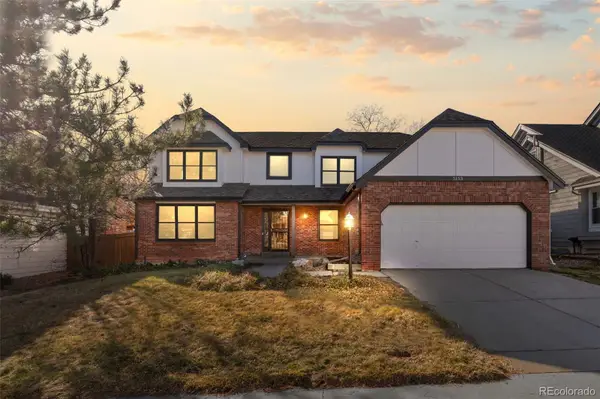 $600,000Active5 beds 4 baths3,676 sq. ft.
$600,000Active5 beds 4 baths3,676 sq. ft.5153 S Laredo Way, Centennial, CO 80015
MLS# 4749469Listed by: KENTWOOD REAL ESTATE CITY PROPERTIES - Coming Soon
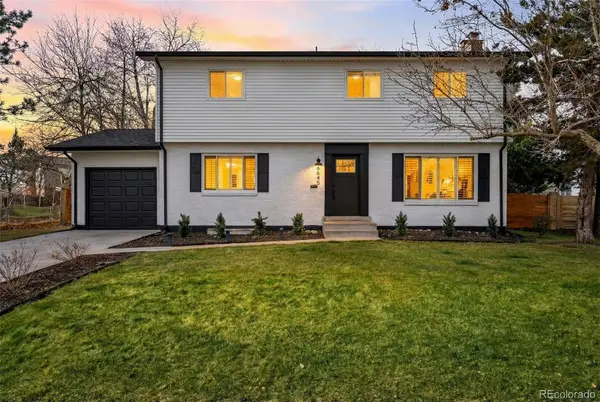 $709,000Coming Soon4 beds 3 baths
$709,000Coming Soon4 beds 3 baths6645 S Race Circle, Centennial, CO 80121
MLS# 6728256Listed by: KENTWOOD REAL ESTATE DTC, LLC - New
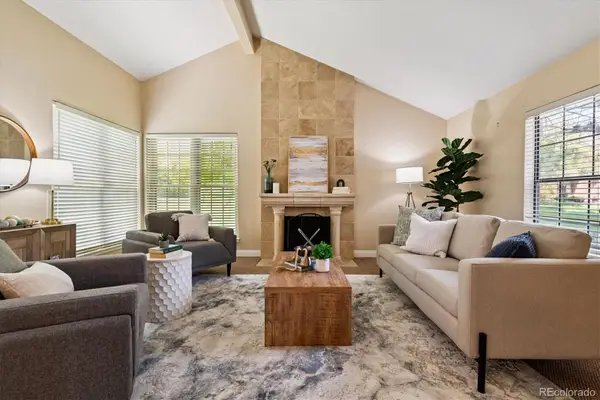 $539,000Active3 beds 3 baths2,286 sq. ft.
$539,000Active3 beds 3 baths2,286 sq. ft.7976 E Phillips Circle, Centennial, CO 80112
MLS# 7180068Listed by: RE/MAX PROFESSIONALS - Coming Soon
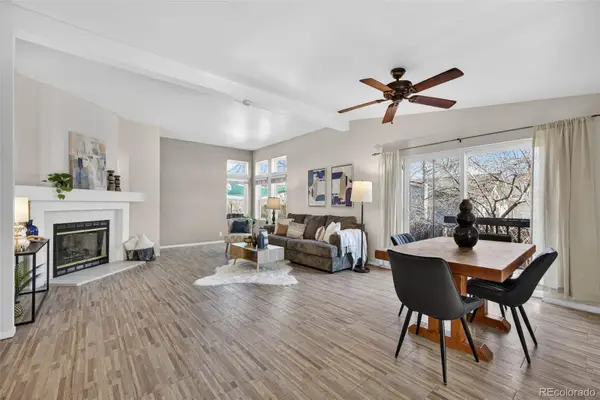 $530,000Coming Soon4 beds 3 baths
$530,000Coming Soon4 beds 3 baths5883 S Quemoy Circle, Centennial, CO 80015
MLS# 6466337Listed by: KELLER WILLIAMS AVENUES REALTY - New
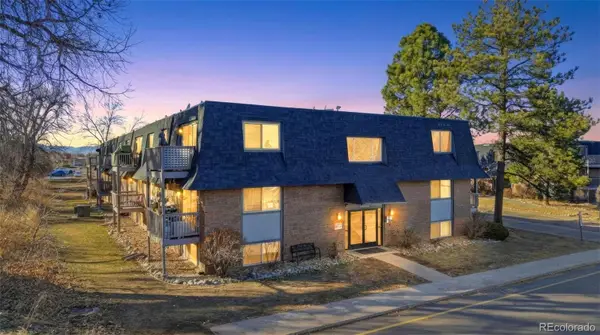 $179,000Active1 beds 1 baths720 sq. ft.
$179,000Active1 beds 1 baths720 sq. ft.190 E Highline Circle #107, Centennial, CO 80122
MLS# 6680267Listed by: DENVER REALTY AND HOMES - Open Sat, 11am to 1pmNew
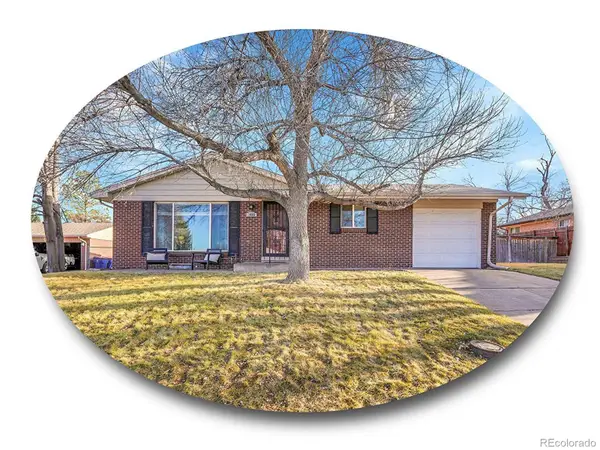 $618,000Active4 beds 2 baths2,130 sq. ft.
$618,000Active4 beds 2 baths2,130 sq. ft.3402 E Costilla Avenue, Centennial, CO 80122
MLS# 3578209Listed by: THE STELLER GROUP, INC - Open Sun, 11am to 1:30pmNew
 $775,000Active5 beds 3 baths2,860 sq. ft.
$775,000Active5 beds 3 baths2,860 sq. ft.2723 E Euclid Place, Centennial, CO 80121
MLS# 2055593Listed by: MASSEY REAL ESTATE GROUP LLC - New
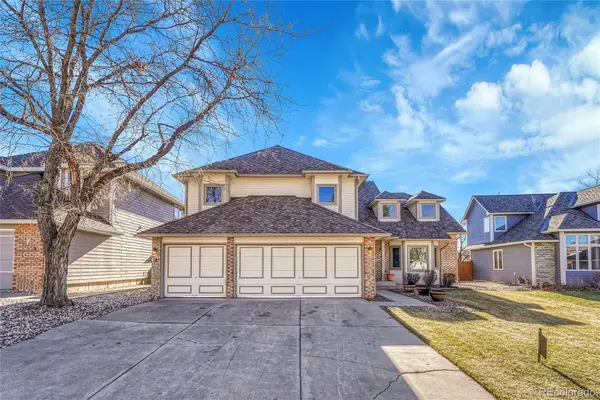 $650,000Active5 beds 3 baths3,232 sq. ft.
$650,000Active5 beds 3 baths3,232 sq. ft.16672 E Prentice Circle, Centennial, CO 80015
MLS# 7188776Listed by: CREATIVE REALTY LLC
