8024 S Oneida Court, Centennial, CO 80112
Local realty services provided by:Better Homes and Gardens Real Estate Kenney & Company
Listed by:chris matchettCHRISFMATCHETT@GMAIL.COM,303-779-5940
Office:re/max professionals
MLS#:4636072
Source:ML
Price summary
- Price:$1,200,000
- Price per sq. ft.:$277.78
About this home
Welcome to this lovingly maintained and elegant home on a 12,000+ sq ft lushly landscaped lot. Here's a wonderful opportunity to live in one of Centennial’s most coveted neighborhoods, THE HILLSIDE AT FOXRIDGE. Sanford Homes created this unique & cherished community of semi-custom homes. It is a special place to call home - a close-knit, 34 home enclave, surrounded by open spaces & walking trails. Gleaming hardwood flooring. Brand new carpet. Dramatic vaulted Living Room with wall of south facing windows, shaded by mature trees. Graceful cathedral ceiling in large Family Room, with full brick gas fireplace & exposed wood beams. “I Love to Cook” kitchen has abundant rich wood cabinetry, expansive food prep counterspace, electric cooktop island, double ovens. Handy wet bar/butler’s pantry. Sun-filled eating area opens to covered patio & secluded back yard which backs to amazing Willow Creek Trail Open Space. Spacious Dining Room is ideal for holiday dinner parties. Like new hardwood flooring under carpet in family room & eating space waiting to be uncovered. 6 panel wooden double doors draw you into king-sized Primary Suite. Huge bath has deep jetted tub, shower, double sink vanity + lots of mirrors reflecting light, large walk-in closet. 2 add'l large bedrooms are nicely served by full hall bath with dual sinks. 4th bedroom on lower level with private ¾ bath is ideal for out-of-town guests. Full sized laundry room with newer W & D included, walk-out access to back yard. Full basement with handy Home Office/5th bedroom (non-conforming), wet bar, convenient ½ bath. Extensive future living space available with 4 egress windows already installed. Nationally acclaimed Cherry Creek Schools, adjacent to St. Thomas More church & school + steps from Foxridge Swim & Tennis Club, which can be joined with a private membership. With its exceptional location, great bones and enduring charm, this is a rare opportunity to settle into one of the area’s most beloved neighborhoods.
Contact an agent
Home facts
- Year built:1983
- Listing ID #:4636072
Rooms and interior
- Bedrooms:4
- Total bathrooms:5
- Full bathrooms:2
- Half bathrooms:2
- Living area:4,320 sq. ft.
Heating and cooling
- Cooling:Attic Fan, Central Air
- Heating:Forced Air, Natural Gas
Structure and exterior
- Roof:Composition
- Year built:1983
- Building area:4,320 sq. ft.
- Lot area:0.28 Acres
Schools
- High school:Cherry Creek
- Middle school:West
- Elementary school:Dry Creek
Utilities
- Water:Public
- Sewer:Public Sewer
Finances and disclosures
- Price:$1,200,000
- Price per sq. ft.:$277.78
- Tax amount:$4,988 (2024)
New listings near 8024 S Oneida Court
- Coming Soon
 $657,000Coming Soon4 beds 3 baths
$657,000Coming Soon4 beds 3 baths21064 E Crestline Circle, Centennial, CO 80015
MLS# 2458735Listed by: RE/MAX PROFESSIONALS 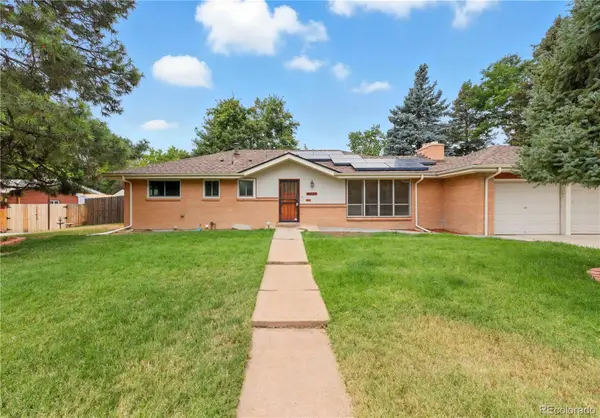 $700,000Active4 beds 3 baths2,958 sq. ft.
$700,000Active4 beds 3 baths2,958 sq. ft.6825 S Penrose Court, Centennial, CO 80122
MLS# 5319505Listed by: JASON MITCHELL REAL ESTATE COLORADO, LLC $570,000Active4 beds 2 baths2,551 sq. ft.
$570,000Active4 beds 2 baths2,551 sq. ft.7194 S Vine Circle #E, Littleton, CO 80122
MLS# 5988794Listed by: KELLER WILLIAMS TRILOGY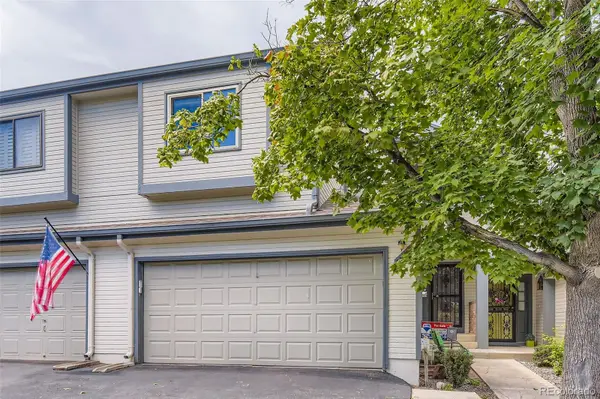 $499,000Active3 beds 4 baths2,074 sq. ft.
$499,000Active3 beds 4 baths2,074 sq. ft.6559 S Jackson Street, Centennial, CO 80121
MLS# 9534538Listed by: RE/MAX PROFESSIONALS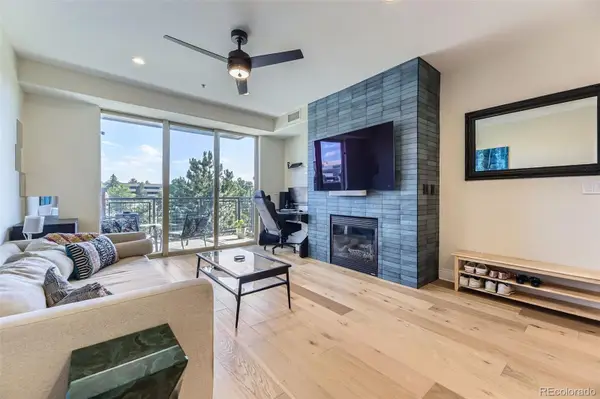 $349,900Active1 beds 1 baths838 sq. ft.
$349,900Active1 beds 1 baths838 sq. ft.9019 E Panorama Circle #D218, Englewood, CO 80112
MLS# 1541024Listed by: STERLING REAL ESTATE GROUP INC- New
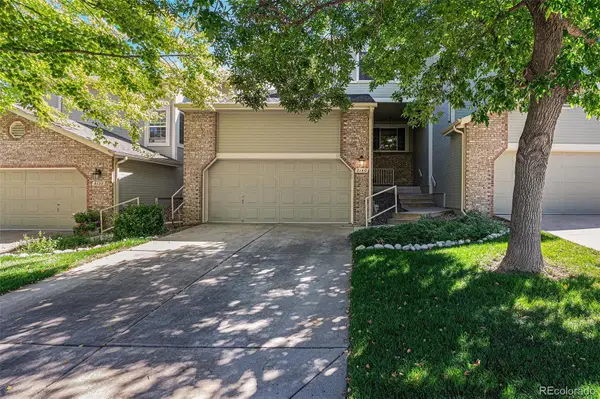 $559,500Active3 beds 4 baths2,504 sq. ft.
$559,500Active3 beds 4 baths2,504 sq. ft.8140 S Humboldt Circle, Centennial, CO 80122
MLS# 2658428Listed by: BERKSHIRE HATHAWAY HOMESERVICES RE OF THE ROCKIES 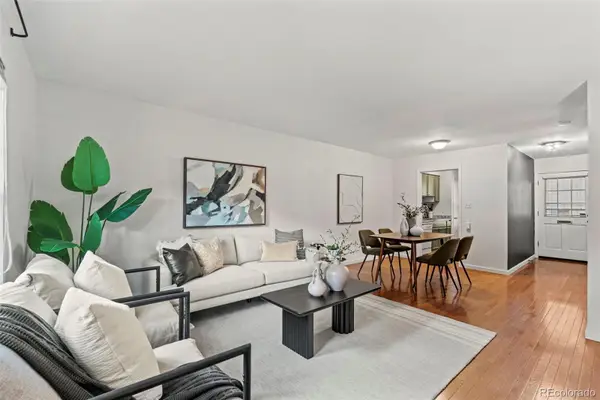 $239,999Active1 beds 1 baths732 sq. ft.
$239,999Active1 beds 1 baths732 sq. ft.2301 E Fremont Avenue #U01, Centennial, CO 80122
MLS# 3356458Listed by: GOLBA GROUP REAL ESTATE $499,500Active2 beds 3 baths1,886 sq. ft.
$499,500Active2 beds 3 baths1,886 sq. ft.6381 S Hudson Street, Centennial, CO 80121
MLS# 3892887Listed by: JACK FINE PROPERTIES $539,000Active3 beds 4 baths2,074 sq. ft.
$539,000Active3 beds 4 baths2,074 sq. ft.6579 S Jackson Street, Centennial, CO 80121
MLS# 4148260Listed by: KM LUXURY HOMES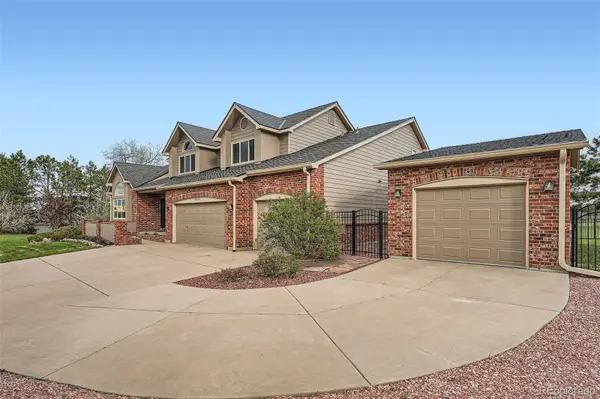 $1,225,000Active4 beds 4 baths4,744 sq. ft.
$1,225,000Active4 beds 4 baths4,744 sq. ft.19770 E Geddes Place, Centennial, CO 80016
MLS# 4206868Listed by: EXIT REALTY DTC, CHERRY CREEK, PIKES PEAK.
