8056 S Krameria Way, Centennial, CO 80112
Local realty services provided by:Better Homes and Gardens Real Estate Kenney & Company
Listed by:chad griffithChad@GriffithHomeTeam.com,303-726-0271
Office:re/max professionals
MLS#:4764375
Source:ML
Price summary
- Price:$1,100,000
- Price per sq. ft.:$302.03
- Monthly HOA dues:$50
About this home
Elevated, luxury living is flawlessly executed in this stunning 2-story residence, situated in the sought-after Trophy Club at Fox Ridge. The professional landscaping, new hail-resistant roof, gutters, and new exterior paint (2022) provide instant curb appeal and unfold to 3,600 sqft of mountain-contemporary living. The clean aesthetic complements the home's curated finishes, refinished hardwood floors (2025), vaulted ceilings, exposed wood beams, and superb attention to detail. Enjoy preparing a meal in the renovated chef’s kitchen featuring quartz counters, a stainless steel appliance package, oversized center island, pantry, beverage station, and soft-close cabinetry. Step outside to your backyard oasis. The sizeable composite deck with privacy screens connects to a lower patio, all overlooking mature professional landscaping and a lush lawn. Upstairs, the private living quarters comprise two generously sized secondary bedrooms with a Jack and Jill bath, laundry, and the primary suite. This sanctuary features vaulted ceilings, hardwood floors, a custom closet system, and an ensuite 5-piece bath. Descend to the finished lower level to enjoy family movie nights in the spacious garden-level den with board and batten details, abundant natural light, and recessed lighting. A private 4th bedroom and bath is ideal for guests or a mother-in-law suite. Additional features of this turnkey residence include a new furnace (2021), new AC (2023), a main-floor home office, and an attached 3-car garage. Trophy Club at Fox Ridge (only 74 homes) is a family-friendly, exclusive neighborhood in Centennial with a community pool and tennis courts. Ideally situated within minutes of award-winning Littleton Public Schools, Lifetime Fitness, Tony’s Market, South Suburban Golf Course, dining, shopping, and easy access to major roadways. Do not hesitate to experience 8056 S Krameria Way, offering exceptional living in an ideal setting.
Contact an agent
Home facts
- Year built:1982
- Listing ID #:4764375
Rooms and interior
- Bedrooms:4
- Total bathrooms:4
- Full bathrooms:2
- Half bathrooms:1
- Living area:3,642 sq. ft.
Heating and cooling
- Cooling:Attic Fan, Central Air
- Heating:Forced Air, Natural Gas
Structure and exterior
- Roof:Composition
- Year built:1982
- Building area:3,642 sq. ft.
- Lot area:0.21 Acres
Schools
- High school:Arapahoe
- Middle school:Powell
- Elementary school:Ford
Utilities
- Water:Public
- Sewer:Public Sewer
Finances and disclosures
- Price:$1,100,000
- Price per sq. ft.:$302.03
- Tax amount:$7,175 (2024)
New listings near 8056 S Krameria Way
- New
 $580,000Active5 beds 4 baths2,934 sq. ft.
$580,000Active5 beds 4 baths2,934 sq. ft.17954 E Progress Place, Centennial, CO 80015
MLS# 5403469Listed by: ARIA KHOSRAVI - New
 $875,000Active4 beds 4 baths3,614 sq. ft.
$875,000Active4 beds 4 baths3,614 sq. ft.6373 Village Lane, Centennial, CO 80111
MLS# 3291674Listed by: LANDMARK RESIDENTIAL BROKERAGE - New
 $646,888Active4 beds 3 baths3,277 sq. ft.
$646,888Active4 beds 3 baths3,277 sq. ft.5151 S Laredo Court, Centennial, CO 80015
MLS# 4368582Listed by: YOUR CASTLE REAL ESTATE INC - Coming Soon
 $657,000Coming Soon4 beds 3 baths
$657,000Coming Soon4 beds 3 baths21064 E Crestline Circle, Centennial, CO 80015
MLS# 2458735Listed by: RE/MAX PROFESSIONALS 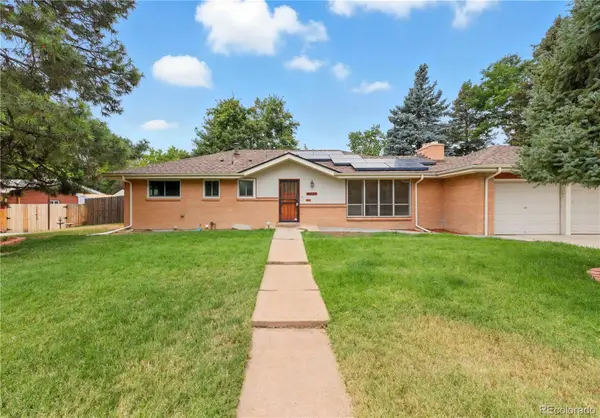 $700,000Active4 beds 3 baths2,958 sq. ft.
$700,000Active4 beds 3 baths2,958 sq. ft.6825 S Penrose Court, Centennial, CO 80122
MLS# 5319505Listed by: JASON MITCHELL REAL ESTATE COLORADO, LLC $570,000Active4 beds 2 baths2,551 sq. ft.
$570,000Active4 beds 2 baths2,551 sq. ft.7194 S Vine Circle #E, Littleton, CO 80122
MLS# 5988794Listed by: KELLER WILLIAMS TRILOGY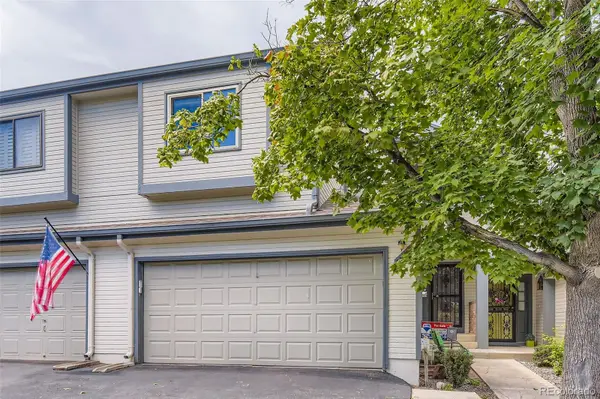 $499,000Active3 beds 4 baths2,074 sq. ft.
$499,000Active3 beds 4 baths2,074 sq. ft.6559 S Jackson Street, Centennial, CO 80121
MLS# 9534538Listed by: RE/MAX PROFESSIONALS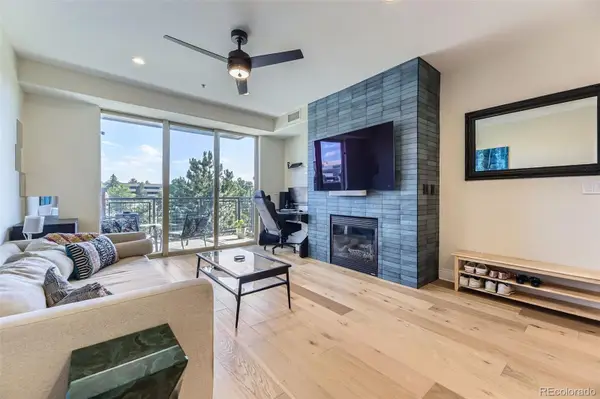 $349,900Active1 beds 1 baths838 sq. ft.
$349,900Active1 beds 1 baths838 sq. ft.9019 E Panorama Circle #D218, Englewood, CO 80112
MLS# 1541024Listed by: STERLING REAL ESTATE GROUP INC- New
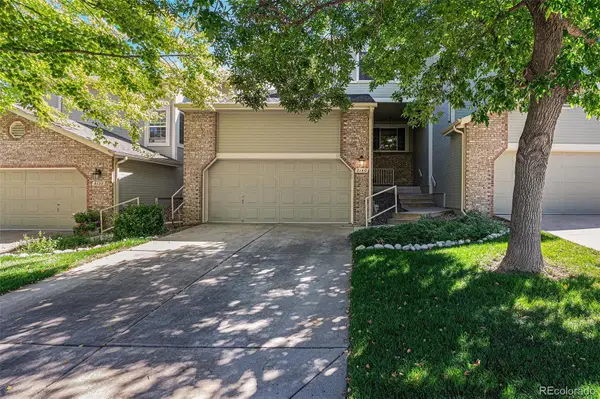 $559,500Active3 beds 4 baths2,504 sq. ft.
$559,500Active3 beds 4 baths2,504 sq. ft.8140 S Humboldt Circle, Centennial, CO 80122
MLS# 2658428Listed by: BERKSHIRE HATHAWAY HOMESERVICES RE OF THE ROCKIES 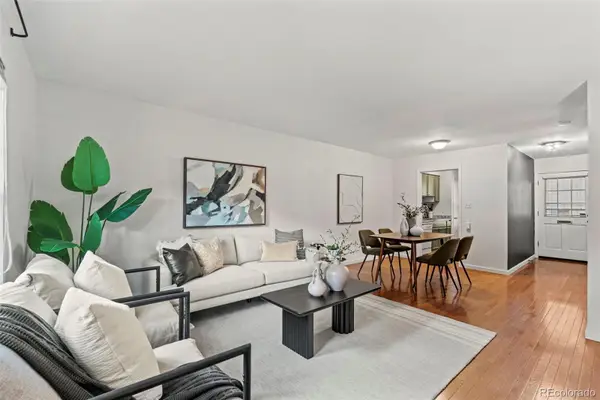 $239,999Active1 beds 1 baths732 sq. ft.
$239,999Active1 beds 1 baths732 sq. ft.2301 E Fremont Avenue #U01, Centennial, CO 80122
MLS# 3356458Listed by: GOLBA GROUP REAL ESTATE
