8181 S Fillmore Circle, Centennial, CO 80122
Local realty services provided by:Better Homes and Gardens Real Estate Kenney & Company
8181 S Fillmore Circle,Centennial, CO 80122
$407,500
- 3 Beds
- 2 Baths
- 1,540 sq. ft.
- Townhouse
- Active
Listed by: anna hoffschneiderhousesbyanna@gmail.com,720-380-8402
Office: lokation
MLS#:2431483
Source:ML
Price summary
- Price:$407,500
- Price per sq. ft.:$264.61
- Monthly HOA dues:$415
About this home
Welcome to Your Dream Home at 8181 S Fillmore Circle!
This is a fully renovated 3-bedroom, 2-bath townhome, where every detail has been thoughtfully updated.
*Brand-new flooring
*Newly painted
*New baseboards
*All-new appliances
*Modern light fixtures
*Beautiful quartz countertops
*Updated bathrooms
*Updated fireplace
*New metal stair railing
*New water heater, furnace, and AC unit
This property has easy access to C-470 allowing for a quick trip to Park Meadows, Denver Tech Center, Downtown Denver and I-70.
Contact an agent
Home facts
- Year built:1984
- Listing ID #:2431483
Rooms and interior
- Bedrooms:3
- Total bathrooms:2
- Full bathrooms:2
- Living area:1,540 sq. ft.
Heating and cooling
- Cooling:Central Air
- Heating:Forced Air
Structure and exterior
- Roof:Composition
- Year built:1984
- Building area:1,540 sq. ft.
Schools
- High school:Arapahoe
- Middle school:Powell
- Elementary school:Sandburg
Utilities
- Sewer:Public Sewer
Finances and disclosures
- Price:$407,500
- Price per sq. ft.:$264.61
- Tax amount:$2,802 (2024)
New listings near 8181 S Fillmore Circle
- New
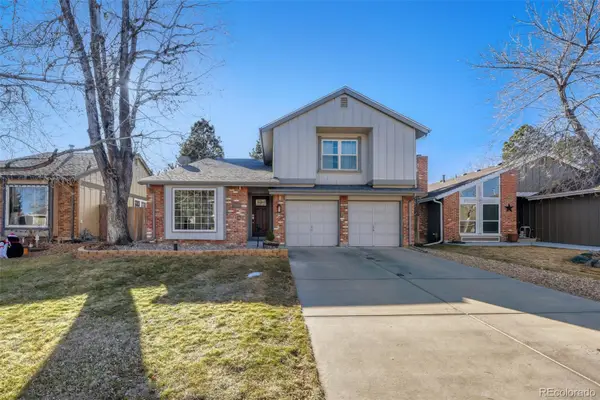 $859,000Active4 beds 4 baths3,509 sq. ft.
$859,000Active4 beds 4 baths3,509 sq. ft.8077 S Quince Circle, Centennial, CO 80112
MLS# 4011204Listed by: SOVINA REALTY LLC - New
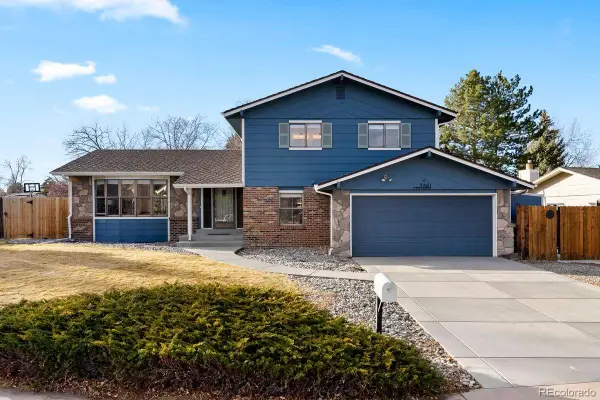 $780,000Active3 beds 3 baths3,136 sq. ft.
$780,000Active3 beds 3 baths3,136 sq. ft.7461 S Kit Carson Street, Centennial, CO 80122
MLS# 6405832Listed by: LIV SOTHEBY'S INTERNATIONAL REALTY - New
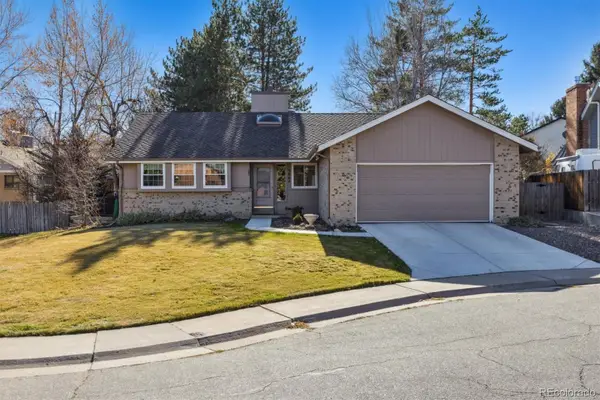 $749,500Active3 beds 3 baths2,748 sq. ft.
$749,500Active3 beds 3 baths2,748 sq. ft.3864 E Long Place, Centennial, CO 80122
MLS# 9058569Listed by: RE/MAX ALLIANCE - Coming Soon
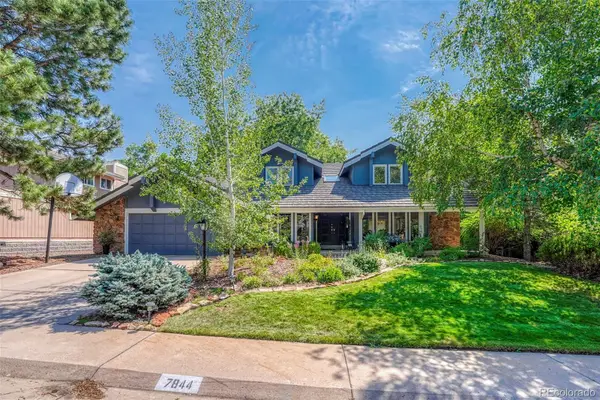 $1,350,000Coming Soon4 beds 3 baths
$1,350,000Coming Soon4 beds 3 baths7844 S Eudora Circle, Centennial, CO 80122
MLS# 5326941Listed by: LEUTWYLER REALTY - New
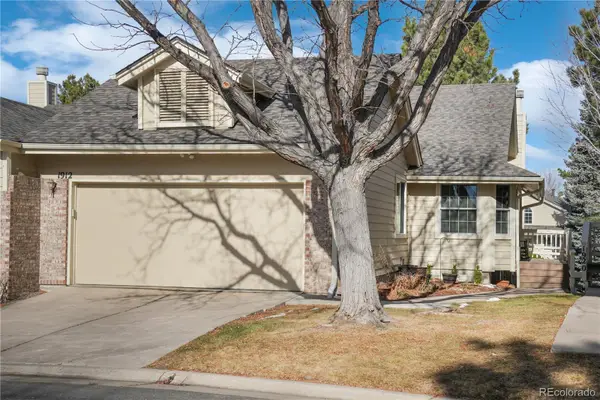 $529,900Active3 beds 3 baths2,042 sq. ft.
$529,900Active3 beds 3 baths2,042 sq. ft.1912 E Phillips Drive, Centennial, CO 80122
MLS# 2879100Listed by: MARKET MASTERS REAL ESTATE - New
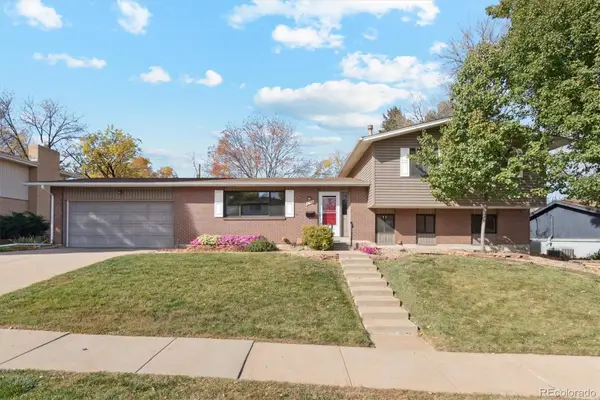 $575,000Active4 beds 3 baths1,875 sq. ft.
$575,000Active4 beds 3 baths1,875 sq. ft.6193 S Jackson Street, Centennial, CO 80121
MLS# 3750105Listed by: EXP REALTY, LLC - Open Sat, 11am to 1pmNew
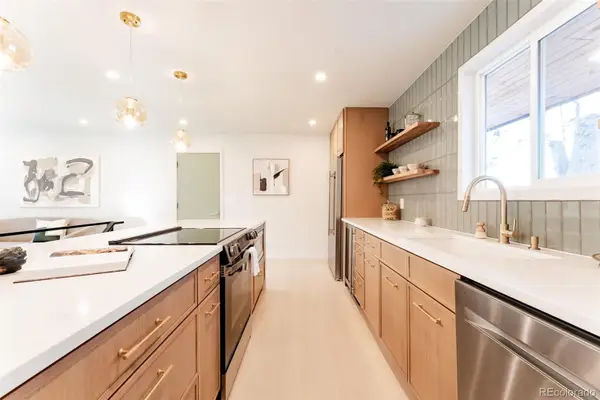 $675,000Active5 beds 3 baths2,288 sq. ft.
$675,000Active5 beds 3 baths2,288 sq. ft.7885 S Gaylord Way, Centennial, CO 80122
MLS# 4105304Listed by: HOMESMART REALTY - Open Sat, 11am to 1pmNew
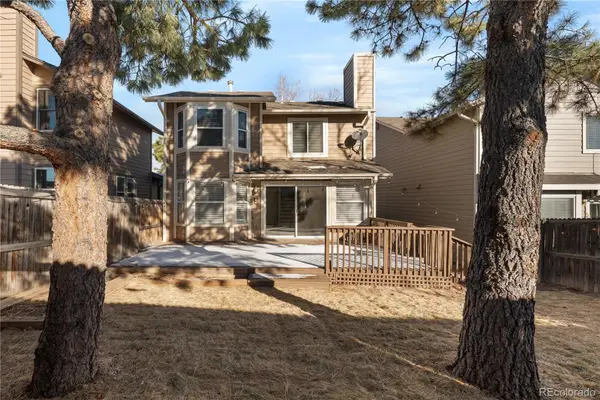 $575,000Active3 beds 3 baths2,173 sq. ft.
$575,000Active3 beds 3 baths2,173 sq. ft.2060 E Phillips Lane, Centennial, CO 80122
MLS# 1519830Listed by: RE/MAX PROFESSIONALS - Open Sat, 11am to 2pmNew
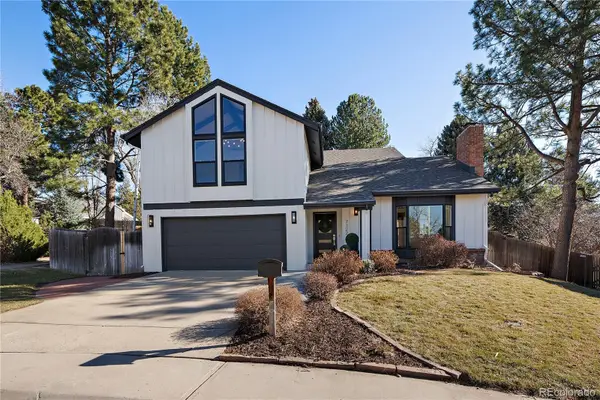 $1,550,000Active4 beds 5 baths3,463 sq. ft.
$1,550,000Active4 beds 5 baths3,463 sq. ft.7122 S Fillmore Circle, Centennial, CO 80122
MLS# 5707295Listed by: YOUR CASTLE REAL ESTATE INC - Open Sun, 11am to 2pmNew
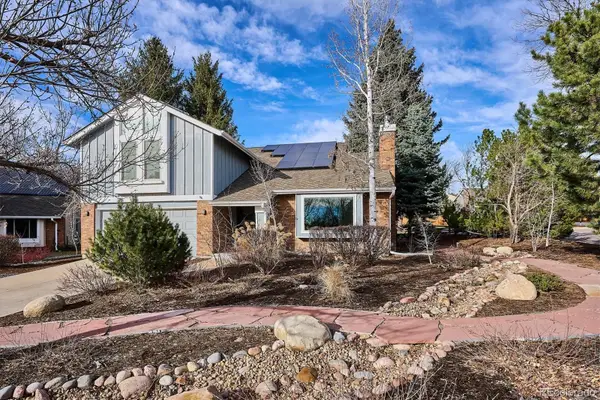 $989,000Active4 beds 3 baths3,463 sq. ft.
$989,000Active4 beds 3 baths3,463 sq. ft.8365 E Jamison Circle N, Englewood, CO 80112
MLS# 4743190Listed by: RE/MAX PROFESSIONALS
