8209 S Kearney Street, Centennial, CO 80112
Local realty services provided by:Better Homes and Gardens Real Estate Kenney & Company
Listed by: cyndi carfreykwcyndi@gmail.com,303-601-9895
Office: keller williams advantage realty llc.
MLS#:8224142
Source:ML
Price summary
- Price:$895,000
- Price per sq. ft.:$194.9
- Monthly HOA dues:$5
About this home
Welcome to this one-of-a-kind home in the coveted Foxridge community! This home was designed by the architect for his own use and now you get to benefit! Largest square footage in the neighborhood on a great corner lot with mountain views! The home sits in a tree-lined cul-de-sac, keeping traffic at a minimum!
As you step into the inviting foyer, you'll appreciate the open, flowing floorplan and high ceilings. Two living areas flow into the custom gourmet eat-in kitchen featuring custom cabinets, plenty of counter space, a wine fridge and gorgeous bamboo floors. There is also a separate dining area with a fireplace and another fireplace in the family room. Enjoy all the natural light coming through all of the upgraded triple-pane Pella windows!
You'll appreciate the ensuite MAIN FLOOR primary bedroom! HUGE walk-in closet, beautiful travertine tile floors that are heated! There is a private access to the deck that goes along the length of the house (faces west for those amazing Colorado sunsets and mountain views!).
Upstairs you'll find three more spacious bedrooms and another full bath.
The huge walk out basement is left for your finishing touch! It already has electric, framing, and rough in!
Foxridge is a very desirable community due to its proximity to C470 and I25 and minutes from the dining and shopping at Park Meadows. Neighborhood amenities include two pools and a clubhouse (one of them requires a separate membership) it's not just a neighborhood, it's a community! Welcome home!
Contact an agent
Home facts
- Year built:1981
- Listing ID #:8224142
Rooms and interior
- Bedrooms:4
- Total bathrooms:3
- Full bathrooms:2
- Half bathrooms:1
- Living area:4,592 sq. ft.
Heating and cooling
- Cooling:Central Air
- Heating:Forced Air
Structure and exterior
- Roof:Composition
- Year built:1981
- Building area:4,592 sq. ft.
- Lot area:0.24 Acres
Schools
- High school:Arapahoe
- Middle school:Powell
- Elementary school:Ford
Utilities
- Water:Public
- Sewer:Public Sewer
Finances and disclosures
- Price:$895,000
- Price per sq. ft.:$194.9
- Tax amount:$5,981 (2024)
New listings near 8209 S Kearney Street
- New
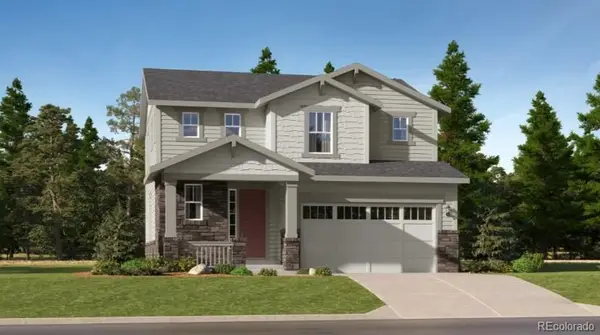 $669,900Active3 beds 3 baths2,700 sq. ft.
$669,900Active3 beds 3 baths2,700 sq. ft.7859 S Cherokee Trail, Centennial, CO 80016
MLS# 4700983Listed by: RE/MAX PROFESSIONALS - New
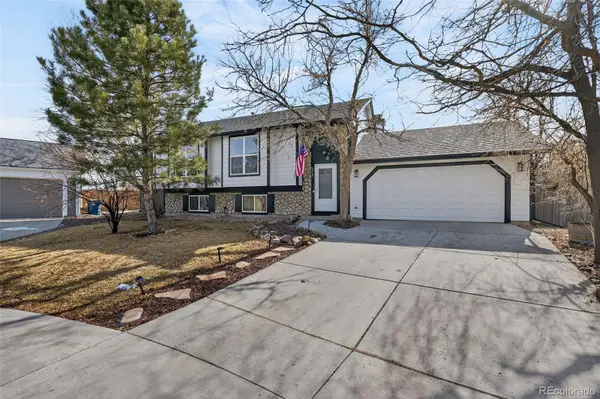 $525,000Active4 beds 2 baths1,858 sq. ft.
$525,000Active4 beds 2 baths1,858 sq. ft.5915 S Nepal Street, Centennial, CO 80015
MLS# 9320494Listed by: YOUR CASTLE REALTY LLC - Open Sat, 11am to 2pmNew
 $665,000Active3 beds 3 baths1,742 sq. ft.
$665,000Active3 beds 3 baths1,742 sq. ft.7964 E Costilla Boulevard, Centennial, CO 80112
MLS# 9737939Listed by: 8Z REAL ESTATE - Coming SoonOpen Sat, 12 to 2pm
 $1,250,000Coming Soon6 beds 6 baths
$1,250,000Coming Soon6 beds 6 baths1750 E Noble Place, Centennial, CO 80121
MLS# 5803120Listed by: RE/MAX LEADERS - New
 $350,000Active2 beds 2 baths1,278 sq. ft.
$350,000Active2 beds 2 baths1,278 sq. ft.2301 E Fremont Avenue #S10, Centennial, CO 80122
MLS# 3763452Listed by: LUXE HAVEN REALTY - New
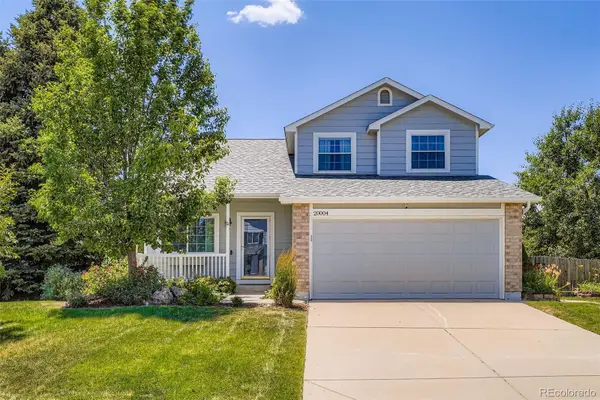 $615,000Active4 beds 4 baths2,812 sq. ft.
$615,000Active4 beds 4 baths2,812 sq. ft.20004 E Tufts Drive, Centennial, CO 80015
MLS# 7119254Listed by: KELLER WILLIAMS REAL ESTATE LLC - New
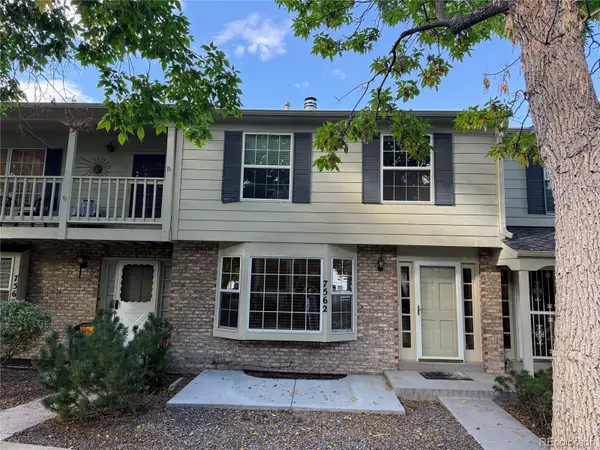 $485,000Active3 beds 4 baths2,420 sq. ft.
$485,000Active3 beds 4 baths2,420 sq. ft.7562 S Cove Circle, Centennial, CO 80122
MLS# 5102262Listed by: BROKERS GUILD HOMES - Coming Soon
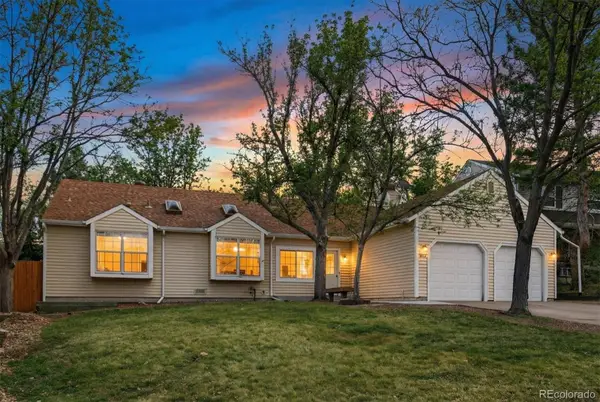 $650,000Coming Soon4 beds 3 baths
$650,000Coming Soon4 beds 3 baths7022 S Glencoe Court, Centennial, CO 80122
MLS# 8886646Listed by: BERKSHIRE HATHAWAY HOMESERVICES COLORADO REAL ESTATE, LLC - Coming SoonOpen Sun, 11am to 1pm
 $625,000Coming Soon5 beds 2 baths
$625,000Coming Soon5 beds 2 baths8504 E Briarwood Place, Centennial, CO 80112
MLS# 5029484Listed by: KM LUXURY HOMES - New
 $429,000Active3 beds 2 baths2,024 sq. ft.
$429,000Active3 beds 2 baths2,024 sq. ft.2733 E Geddes Place, Centennial, CO 80122
MLS# 2289087Listed by: EXP REALTY, LLC

