8216 S Krameria Way, Centennial, CO 80112
Local realty services provided by:Better Homes and Gardens Real Estate Kenney & Company
Listed by:kami carstenskami@thecarstensgroup.com,303-579-2527
Office:lpt realty
MLS#:6160922
Source:ML
Price summary
- Price:$914,900
- Price per sq. ft.:$242.68
- Monthly HOA dues:$5
About this home
OPEN HOUSE Sept 28th 2-4pm -Brand New Sewer Line, Brand New Roof and Newer Furnace and AC. This grand home nestled in the coveted Foxridge neighborhood has multiple living rooms, 4 bedrooms on the 2nd level, including a spacious primary suite with private balcony overlooking the lovely backyard retreat. Ideal for entertaining and everyday living, this residence epitomizes elegance and comfort. This well maintained home marks all the boxes. The outdoor entertaining space is unparalleled, with beautiful patios surrounded by mature trees and landscaping offering privacy and a serene backdrop for summer barbecues or evening soirees. The kitchen has top of the line appliances that will make any meal a breeze. This home has been well taken care of and is a solid home you can live in forever! Perfect for multi-generational living with the garden level basement having it's own living room, bedroom, office and bathroom. Located conveniently within the Foxridge Community-friendly atmosphere, parks, a large pool, tennis courts, community garden. Positioned for convenience, this residence is near Park Meadows, Denver Tech Center, and C470, providing effortless access to the mountains or city. Don't miss the opportunity to own this rare gem in a sought-after community. Schedule a showing today to experience all that this home has to offer.
Contact an agent
Home facts
- Year built:1981
- Listing ID #:6160922
Rooms and interior
- Bedrooms:5
- Total bathrooms:4
- Full bathrooms:2
- Half bathrooms:1
- Living area:3,770 sq. ft.
Heating and cooling
- Cooling:Attic Fan, Central Air
- Heating:Forced Air
Structure and exterior
- Roof:Composition, Shingle
- Year built:1981
- Building area:3,770 sq. ft.
- Lot area:0.18 Acres
Schools
- High school:Arapahoe
- Middle school:Newton
- Elementary school:Ford
Utilities
- Sewer:Public Sewer
Finances and disclosures
- Price:$914,900
- Price per sq. ft.:$242.68
- Tax amount:$3,762 (2022)
New listings near 8216 S Krameria Way
- New
 $580,000Active5 beds 4 baths2,934 sq. ft.
$580,000Active5 beds 4 baths2,934 sq. ft.17954 E Progress Place, Centennial, CO 80015
MLS# 5403469Listed by: ARIA KHOSRAVI - New
 $875,000Active4 beds 4 baths3,614 sq. ft.
$875,000Active4 beds 4 baths3,614 sq. ft.6373 Village Lane, Centennial, CO 80111
MLS# 3291674Listed by: LANDMARK RESIDENTIAL BROKERAGE - New
 $646,888Active4 beds 3 baths3,277 sq. ft.
$646,888Active4 beds 3 baths3,277 sq. ft.5151 S Laredo Court, Centennial, CO 80015
MLS# 4368582Listed by: YOUR CASTLE REAL ESTATE INC - Coming Soon
 $657,000Coming Soon4 beds 3 baths
$657,000Coming Soon4 beds 3 baths21064 E Crestline Circle, Centennial, CO 80015
MLS# 2458735Listed by: RE/MAX PROFESSIONALS 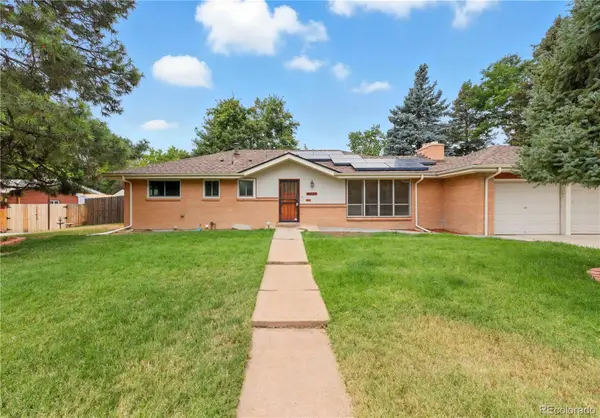 $700,000Active4 beds 3 baths2,958 sq. ft.
$700,000Active4 beds 3 baths2,958 sq. ft.6825 S Penrose Court, Centennial, CO 80122
MLS# 5319505Listed by: JASON MITCHELL REAL ESTATE COLORADO, LLC $570,000Active4 beds 2 baths2,551 sq. ft.
$570,000Active4 beds 2 baths2,551 sq. ft.7194 S Vine Circle #E, Littleton, CO 80122
MLS# 5988794Listed by: KELLER WILLIAMS TRILOGY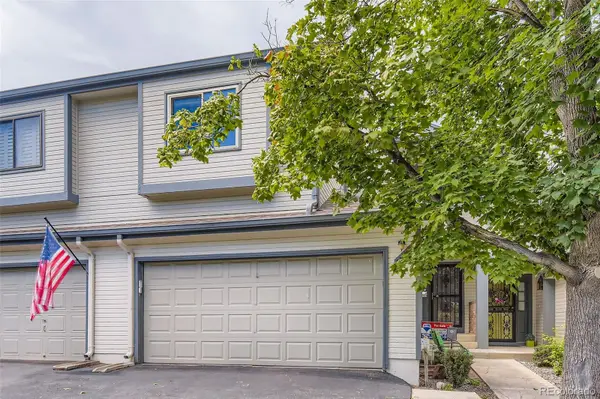 $499,000Active3 beds 4 baths2,074 sq. ft.
$499,000Active3 beds 4 baths2,074 sq. ft.6559 S Jackson Street, Centennial, CO 80121
MLS# 9534538Listed by: RE/MAX PROFESSIONALS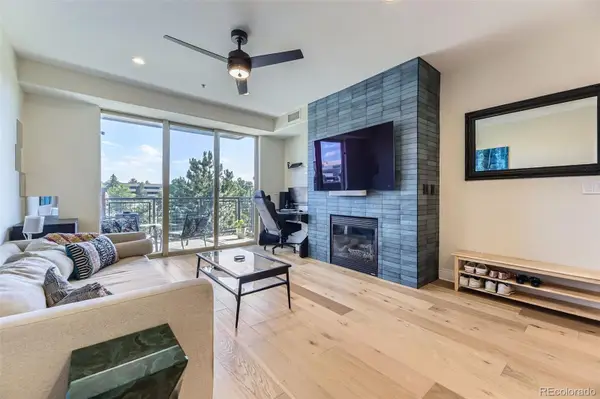 $349,900Active1 beds 1 baths838 sq. ft.
$349,900Active1 beds 1 baths838 sq. ft.9019 E Panorama Circle #D218, Englewood, CO 80112
MLS# 1541024Listed by: STERLING REAL ESTATE GROUP INC- New
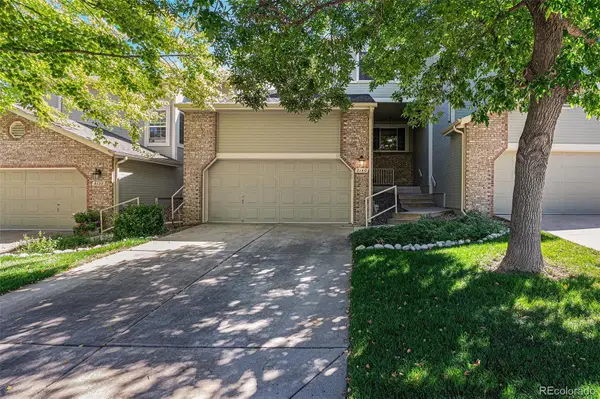 $559,500Active3 beds 4 baths2,504 sq. ft.
$559,500Active3 beds 4 baths2,504 sq. ft.8140 S Humboldt Circle, Centennial, CO 80122
MLS# 2658428Listed by: BERKSHIRE HATHAWAY HOMESERVICES RE OF THE ROCKIES 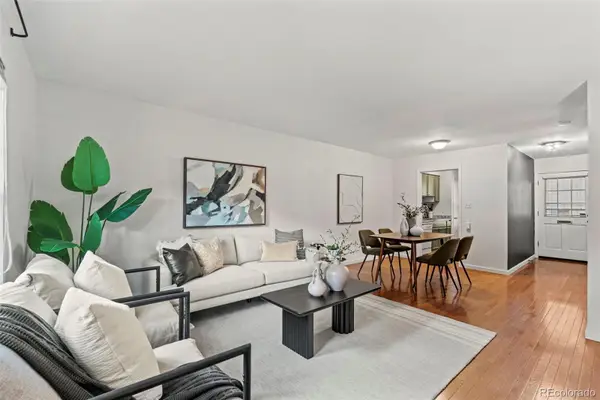 $239,999Active1 beds 1 baths732 sq. ft.
$239,999Active1 beds 1 baths732 sq. ft.2301 E Fremont Avenue #U01, Centennial, CO 80122
MLS# 3356458Listed by: GOLBA GROUP REAL ESTATE
